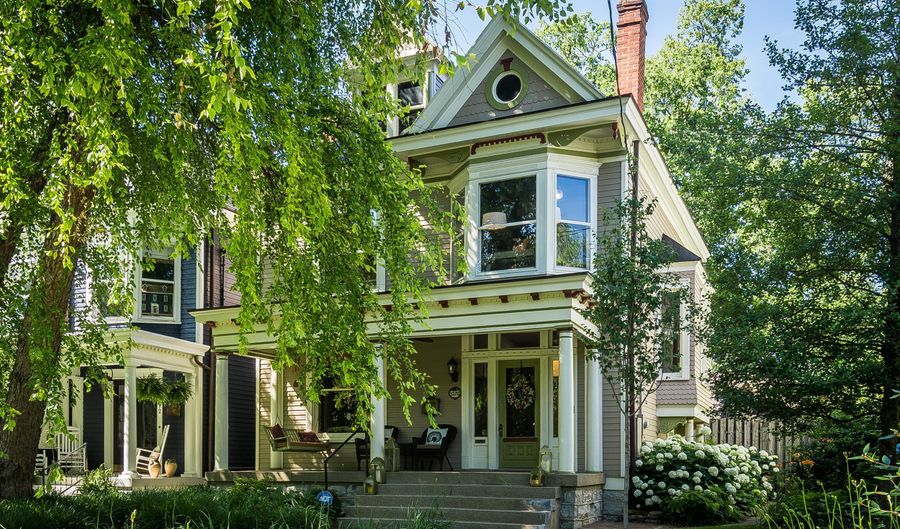1270 Everett Ave Louisville, KY 40204
Snapshot
Description
Here is the Cherokee Triangle charmer you have been waiting for!!! This classic Highland's Victorian has been impeccably maintained and offers its next homeowners an incredible amount of space in one of the most desirable locations in this coveted neighborhood! With over 3300-square feet, this move-in ready home (packed with charm and character) will check many boxes with its two living spaces on the first-floor, a (large) formal dining room, four bedrooms, an office space, three full baths and a 3-CAR TEMPERATURE CONTROLLED GARAGE with an additional (and separate) work shop area (that is also temperature controlled and has its own water heater)! Upon entering, you are welcomed into a large foyer with a gorgeous (decorative) fireplace where you can stand and take in all the absolutely beautiful hardwood floors and millwork. Stunning pocket doors surround the front den and lead you into the formal dining room- both rooms have original fireplaces (though, non-working) in them. The expansive family room (with beautiful stain-glass windows) is located in the rear of the home and offers plenty of room to cozy up in while also having plenty of room to spread out; there is also a working gas fire place. The kitchen has ample storage, granite countertops, a double-oven and provides a nice work space; there is a full-bath that is conveniently located on the first floor as well. Upstairs you will find a massive primary bedroom with vaulted ceilings and inlay woodwork, offering you plenty of room for a king-sized bed, end tables, multiple dressers and even a small sitting area; additionally, there is walk-in closet and an attached en-suite bathroom with double vanity sink and walk-in shower. Just after moving in, the current owners did a substantial remodel with the second-floor hall bathroom (and bedroom) that now has all new carpet, new plumbing and light fixtures, beautiful tile flooring, a separate vanity and a designated laundry area. There are two additional bedrooms on the second floor and a study/office with exposed brick, built-in shelving, large windows and spiral stairs that lead to the third-floor loft area. The unique loft area (which is heated and comfortably cool can be accessed via the spiral stairs or a second set of stairs off the second-floor hallway) also features exposed brick and custom barn-wood walls throughout. The back yard with mature trees and great shade, is fully fenced and has a lovely outdoor deck that is meant to be enjoyed! Garage includes an additional attached storage shed separate from the shop area and main garage; garage is large enough to offer flex space for workout area, children's play or additional office needs. Other features of this wonderful home include: brand new washer and dryers (will remain), 3 HVAC units (two in the main home and one in the garage) with a new supplemental AC unit added to the 3rd floor, brand new water heater in the main home and there is a second water heater for the 3-car garage, 200-amp panel in the garage, impeccable copper box gutters and the wood detail on the exterior of the home is in mint condition. This home is a true joy to show and could not be better located with its close proximity to Willow & Cherokee Parks, grocery stores, shops and dining- schedule your private showing today!
More Details
History
| Date | Event | Price | $/Sqft | Source |
|---|---|---|---|---|
| Listing Removed For Sale | $630,000 | $187 | Kentucky Select Properties | |
| Listed For Sale | $630,000 | $187 | Kentucky Select Properties |
Nearby Schools
Elementary School Bloom Elementary School | 0.3 miles away | KG - 05 | |
Middle School Jefferson Co Trad Middle | 0.8 miles away | 06 - 08 | |
Elementary School Breckinridge - Franklin Elementary School | 1 miles away | PK - 05 |
 Is this your property?
Is this your property?