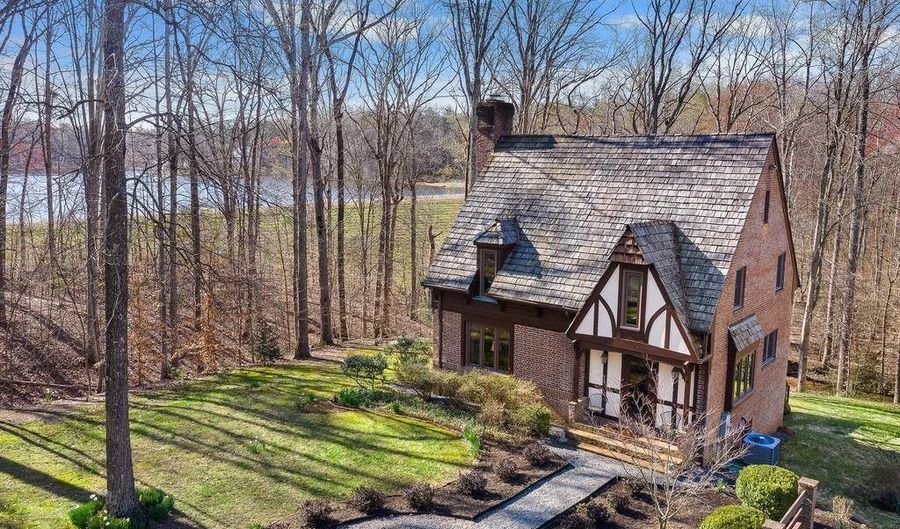12620 Lake Coventry Dr Bealeton, VA 22712
Snapshot
Description
This Tudor-style home nestled within a wooded setting, featuring Winter lake views, exudes old-world charm and character typical of its architectural style. (Thin out trees for a year-round view!) The exterior of the home boasts steeply pitched gable cedar shake roofs, decorative half-timbering, and Flemish bond brick facade, all harmonizing with the natural surroundings. **Upon entering the home, you are greeted by the warmth of wide-plank heart pine wood floors and wood trim work that run throughout the main and upper floors, adding a timeless elegance to the interior. The main level is thoughtfully designed with a large living room, complete with a raised-hearth fireplace to provide both comfort and ambiance during the Winter months. Four sets of French doors frame picturesque views of the lake and stream in the Winter, allowing natural light to flood the space and creating a seamless connection between the indoors and the beautiful outdoor scenery. **The kitchen is equipped with modern amenities while retaining a touch of classic charm, featuring custom cabinetry and white appliances. Adjacent to the kitchen is the dining area, perfect for hosting intimate gatherings or holiday celebrations. (Desire a larger kitchen? Expand into the dining area.) The composite deck is accessed from the dining area and living room and is the perfect outdoor space for enjoying the wooded, creek and lake views. **Ascending to the upper level, you will find a loft suitable for a sitting area or home office. Also on this level are the primary bedroom and a guest/family bedroom, both with en-suite bathrooms. **The lower level of the home is a versatile space, providing opportunities for entertainment and relaxation. Featuring a 2nd raised-hearth fireplace with gas-logs, two french doors and windows, this area could serve as a family room, a home gym, a recreation room, or an additional bedroom (in-law) suite, depending on the needs of the homeowner. **The oversized detached garage adds convenience and storage space for vehicles, outdoor equipment, or workshop needs. Its design complements the main house, maintaining the Tudor architectural style and adding to the overall curb appeal of the property. **Property improvements: Deck (2015), Windows (double-hung 2013, casement 2009), French doors (2021), Phantom screens (2015), Basement carpet (2018), water heater (2019), well pump (2019), HVAC (2015), cedar shake roof (1999). **Home is 18 miles from I-95 and approx. 28 miles from Manassas. Coventry community features a private lake/beach, tennis courts, and private roads. Lake access right across the street! This home would make a wonderful full-time residence or weekend getaway! (Andirons in basement do not convey, but are for sale, along with many antiques in the home. Inquire with list agent.)
More Details
History
| Date | Event | Price | $/Sqft | Source |
|---|---|---|---|---|
| Listing Removed For Sale | $625,000 | $262 | NextHome NOVA Realty | |
| Listed For Sale | $625,000 | $262 | NextHome NOVA Realty |
Nearby Schools
Elementary School Mary Walter Elementary | 0.6 miles away | PK - 05 | |
Middle School Cedar Lee Middle | 5.7 miles away | 06 - 08 | |
Elementary School Grace Miller Elementary | 6.1 miles away | PK - 05 |
 Is this your property?
Is this your property?