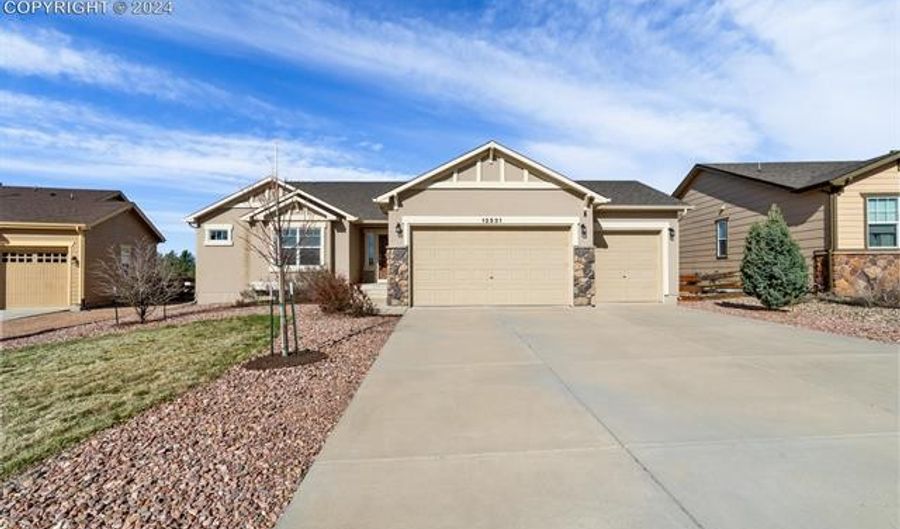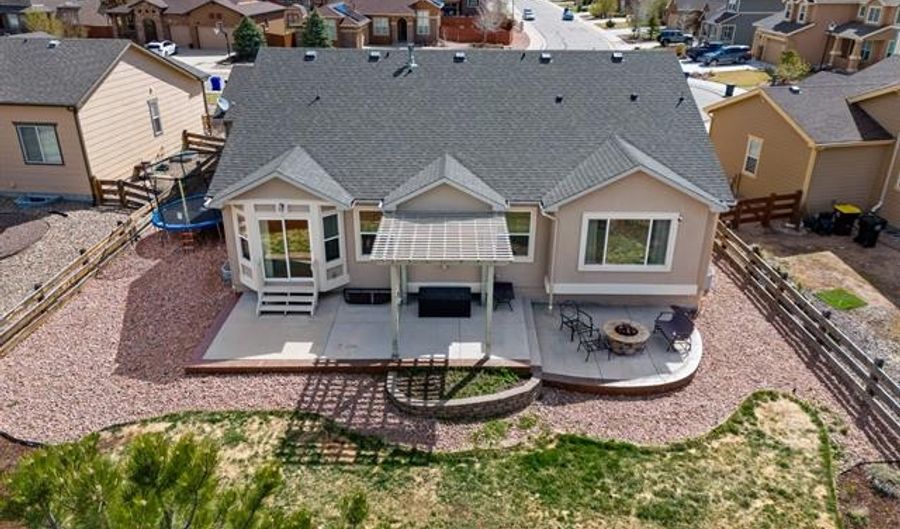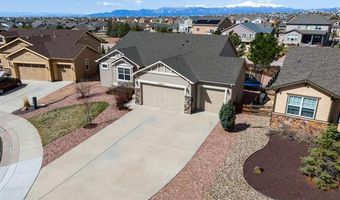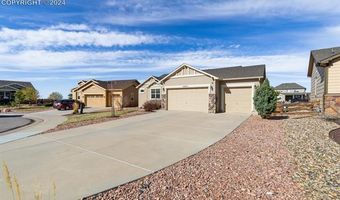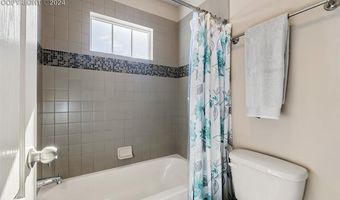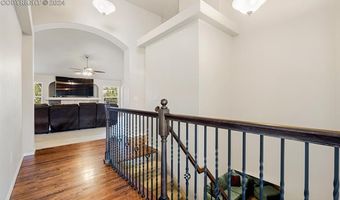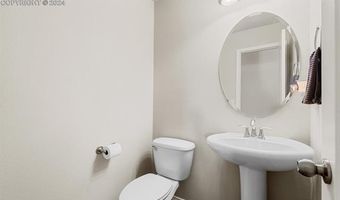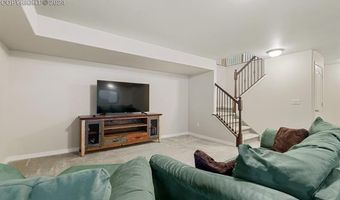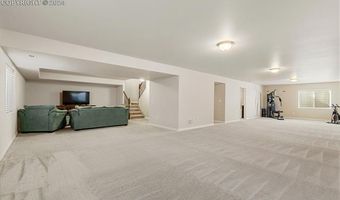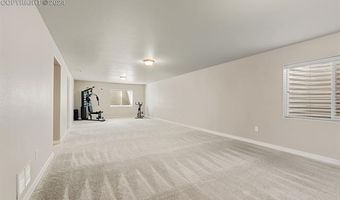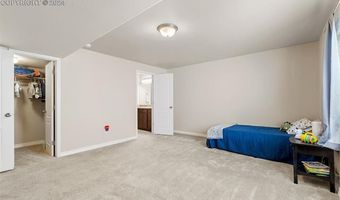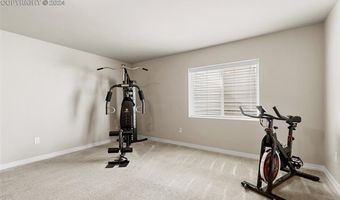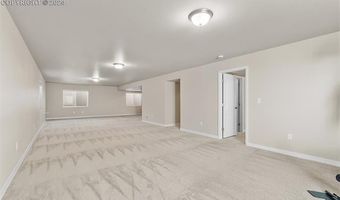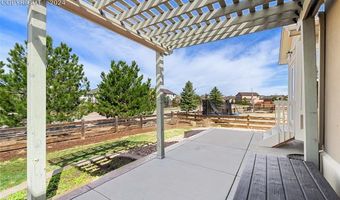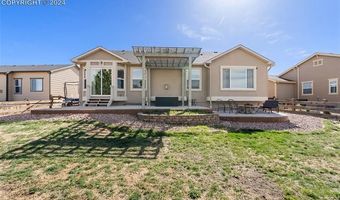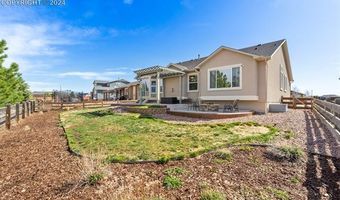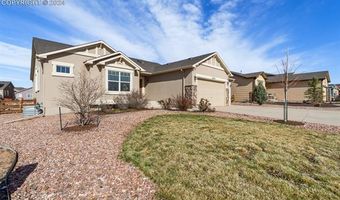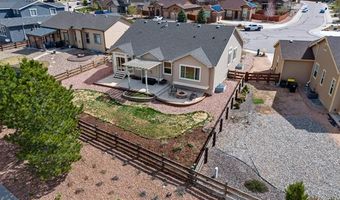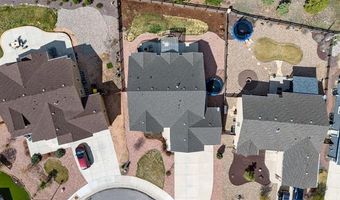12531 Handles Peak Way Peyton, CO 80831
Snapshot
Description
Welcome home!!! This very well-maintained beautiful Ranch home is ready for you. Walking in the front door you are greeted with stunning hardwood floors and a bright open concept floor plan. Some of the must-see features include; 2 main level bedrooms w/private baths plus a large flex room, w/French doors that could be a study/office/playroom or a 3rd main level bedroom. The gourmet kitchen boasts hardwood floors, granite countertops, double in wall ovens, a gas cooktop, LARGE pantry, dining area and eat-up island. The master bath is upgraded with a large walk-in shower and
separate soaking tub. The finished and spacious basement, has 2 additional bedrooms, full bath, 2 large flex areas and a wet bar rough in. Love relaxing in the morning or after a long day at work? Head out to your beautifully landscaped backyard with gas fire pit and extended concrete patio! This home has A/C! Looking for home with lots of storage and closet space? Looking for a home with a oversized 3 car garage and a Tesla Charger? We have all of that here and so much more!! These are just a few of the features of this home that really is a MUST SEE! This home is in the Meridian Ranch subdivision with a 42000 sq ft rec center, 2 pools, and one is located indoors for swimming all year long. Did you know that the Antler Creek Golf Course is an award-winning Course? :). Enjoy walking to the Shops at Meridian Ranch for breakfast, dinner or a day at the spa. Conveniently located to all the Colorado Springs bases. READY SET GO!
More Details
History
| Date | Event | Price | $/Sqft | Source |
|---|---|---|---|---|
| Price Changed | $650,000 -1.22% | $163 | The Platinum Group | |
| Listed For Sale | $658,000 | $165 | The Platinum Group |
Nearby Schools
High School Falcon High School | 0.7 miles away | 09 - 12 | |
Elementary School Woodmen Hills Elementary School | 2 miles away | PK - 05 | |
Middle School Falcon Middle School | 1.7 miles away | 06 - 08 |

