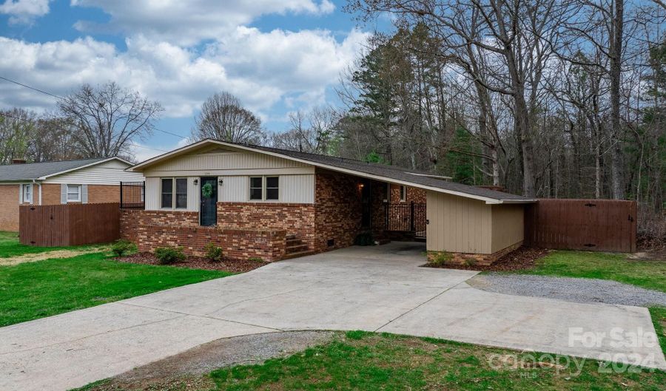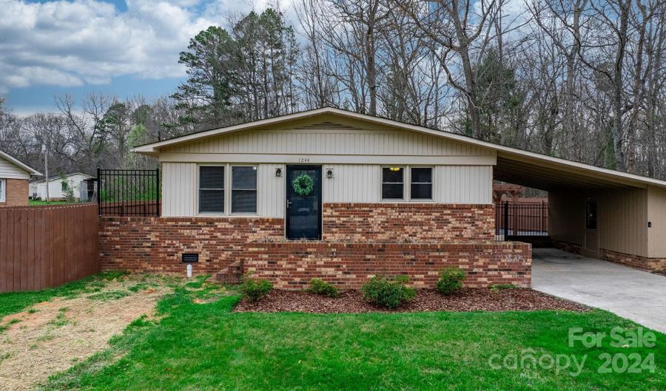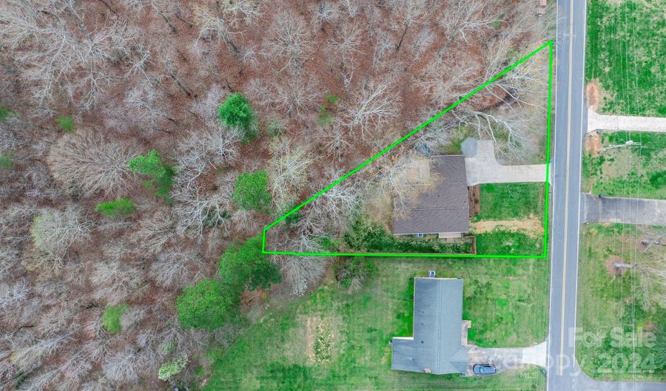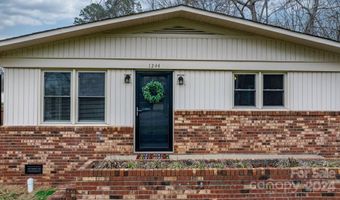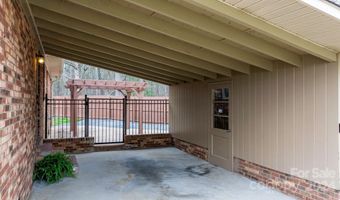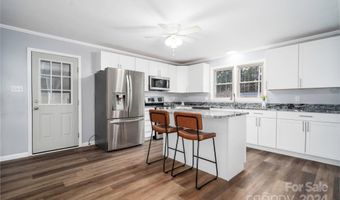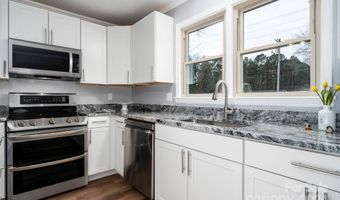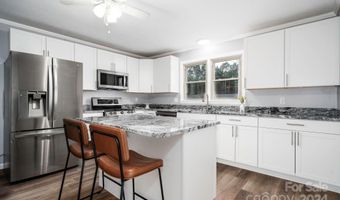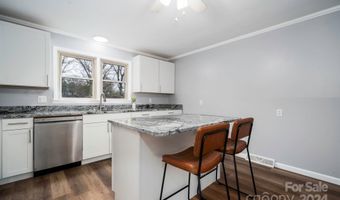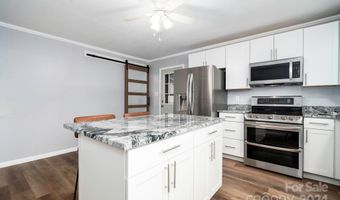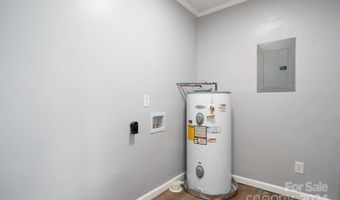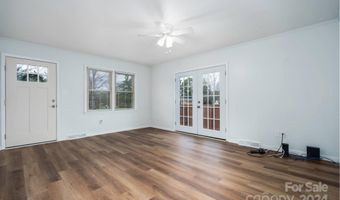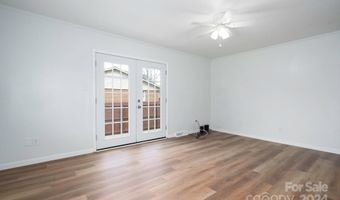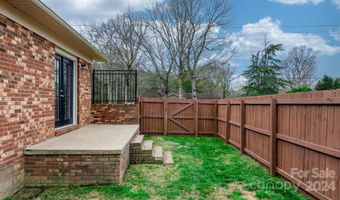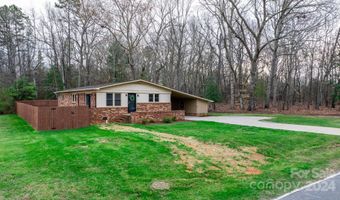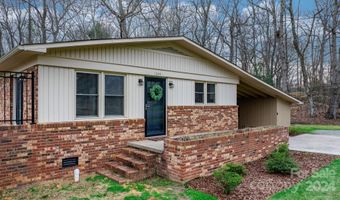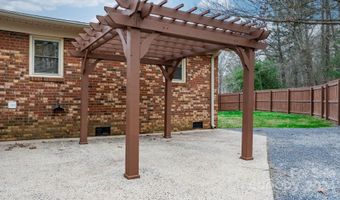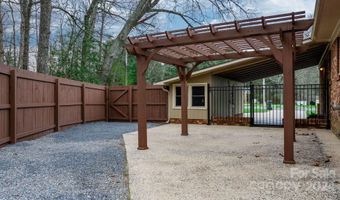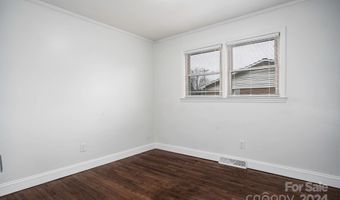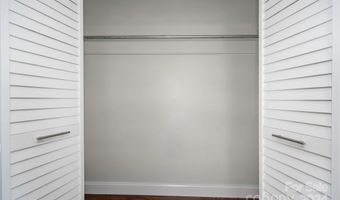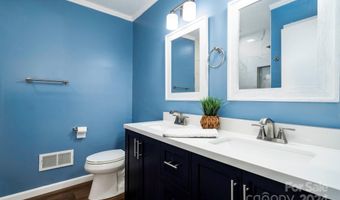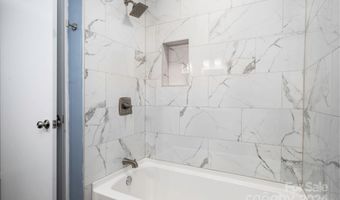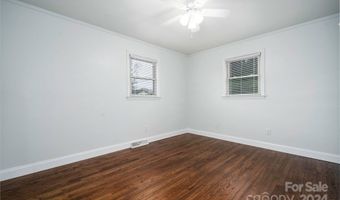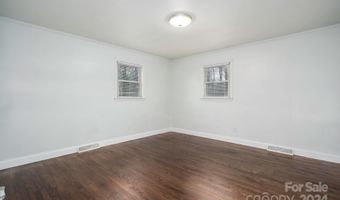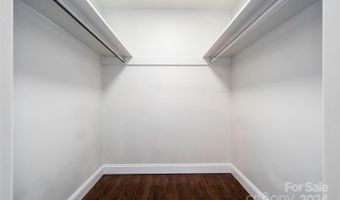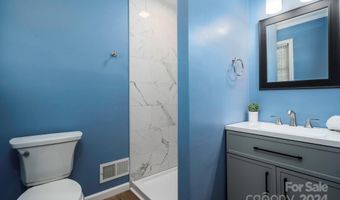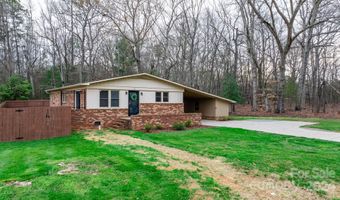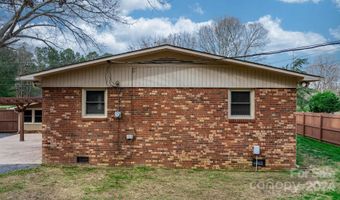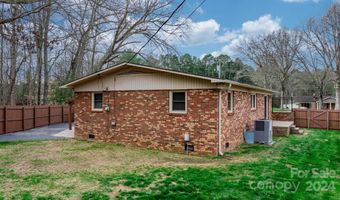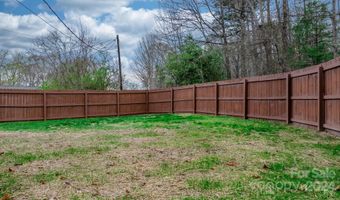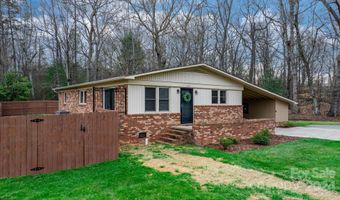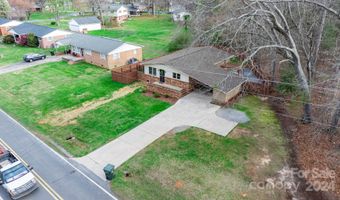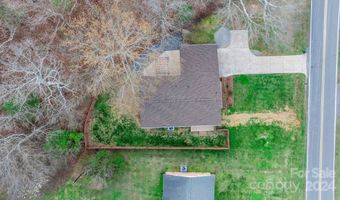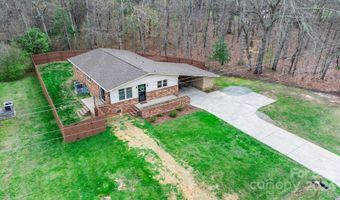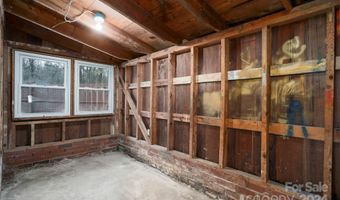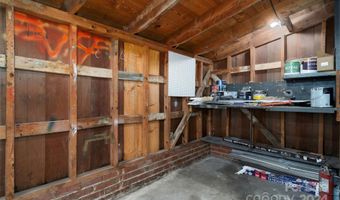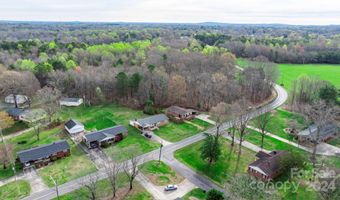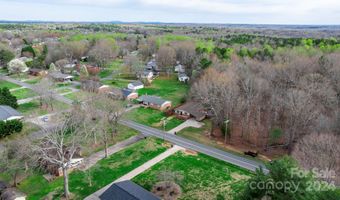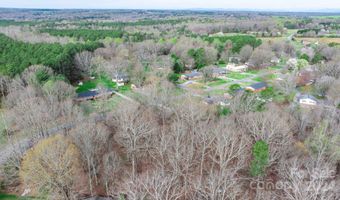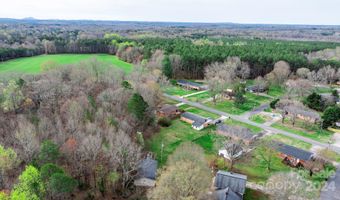1244 Delview Rd Cherryville, NC 28021
Snapshot
Description
This Home is Move in Ready and waiting for you! Renovated and updated! Roof Covering (<2yrs old) New Paint throughout. New Kitchen (cabinets, island, granite). Two Fully renovated Baths (Hall Bath and Primary Bath) with all New Cabinets, granite, and fixtures. All the Bedrooms have refinished hardwood floors, and new vinyl flooring throughout the rest of the home. The Primary Bedroom has a nice walk-in closet and primary bath with a walk-in tiled shower. New lighting throughout. This home also has a storage area to the right in the carport that is unfinished and ready for you to decide how to use (approx 117 SF). Once you step through the gate in the carport - you step onto a patio area with a pergola and a fenced-in backyard/privacy fence. There are two additional areas to enjoy the outside - a side porch just through the double patio doors and then just out the front door - there is a planter where you can enjoy planting your favorite plants or flowers. This home is a must-see!
More Details
History
| Date | Event | Price | $/Sqft | Source |
|---|---|---|---|---|
| Price Changed | $335,000 -4.01% | $256 | Osborne Real Estate Group LLC, Hickory, NC | |
| Listed For Sale | $349,000 | $267 | Osborne Real Estate Group LLC, Hickory, NC |
