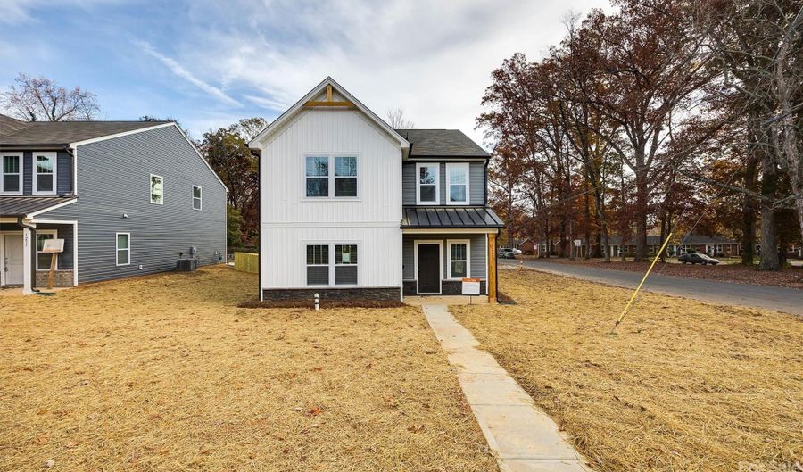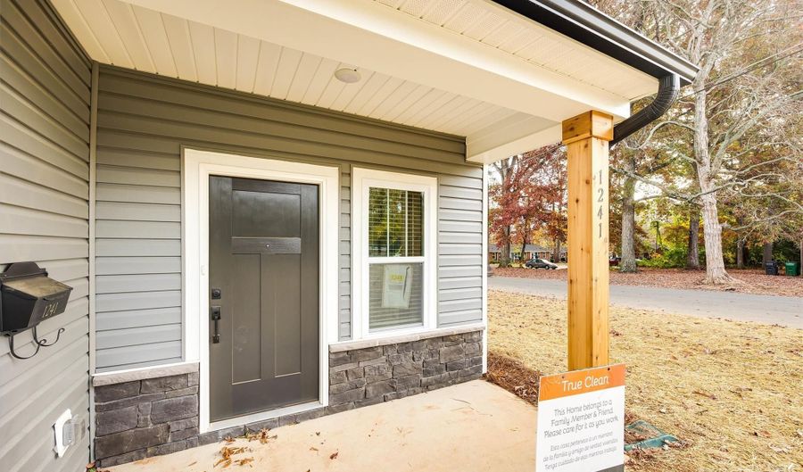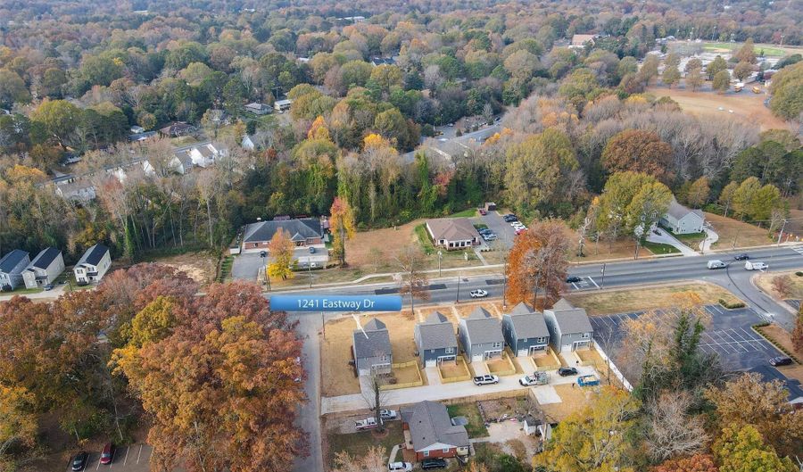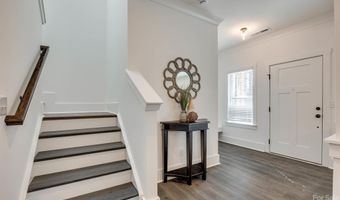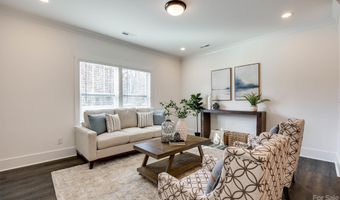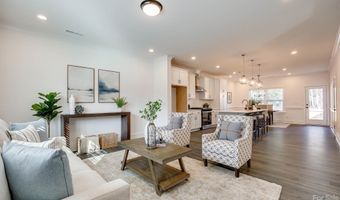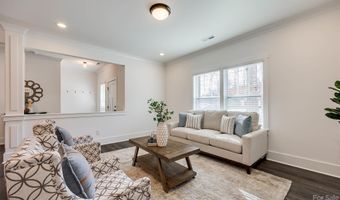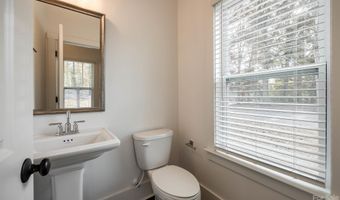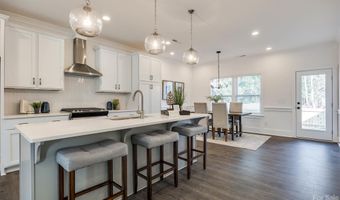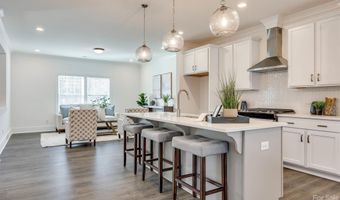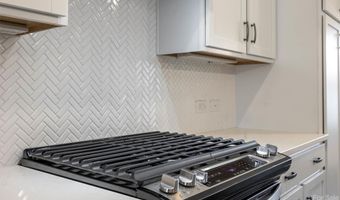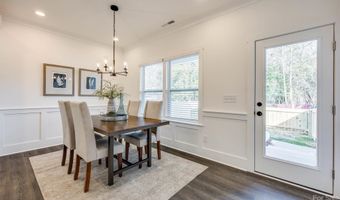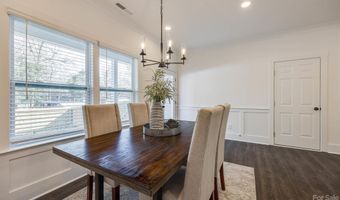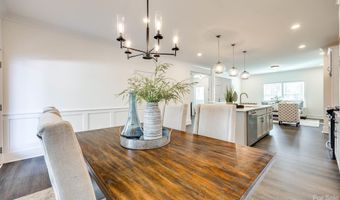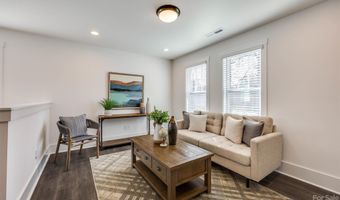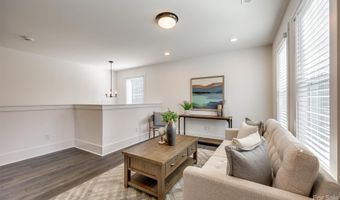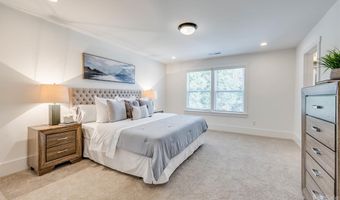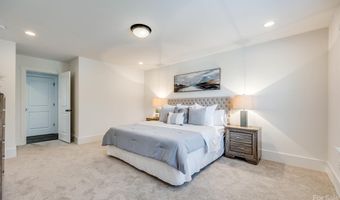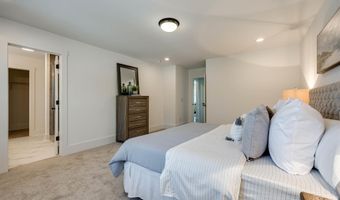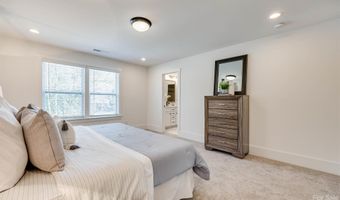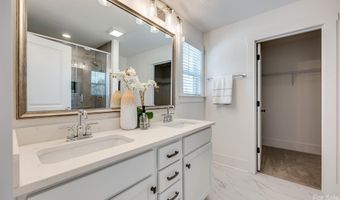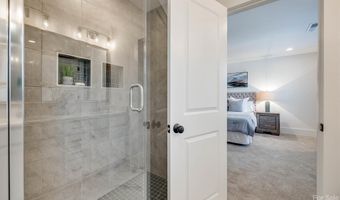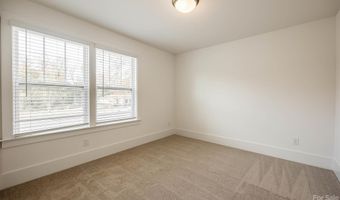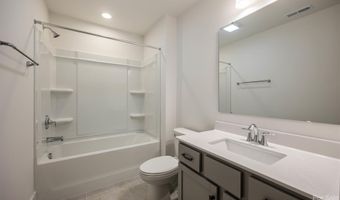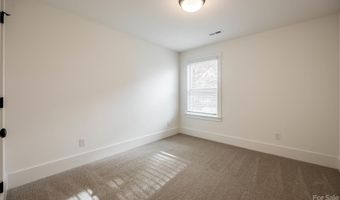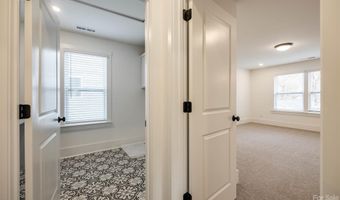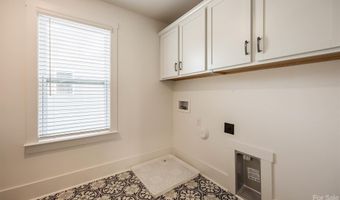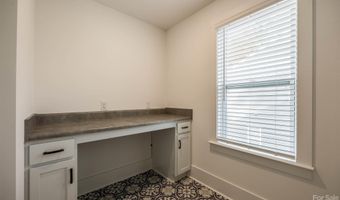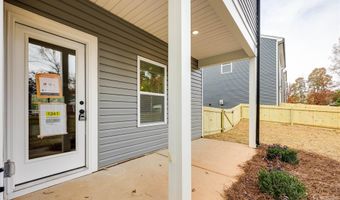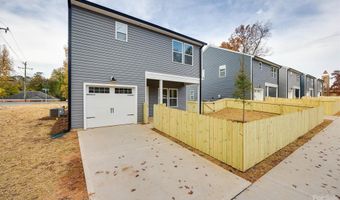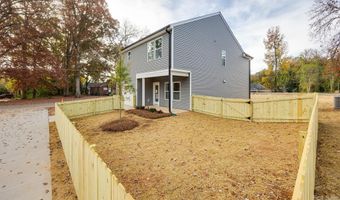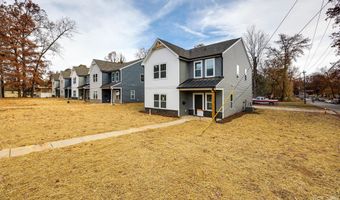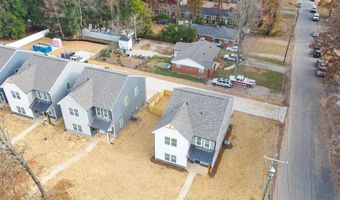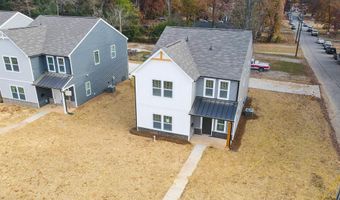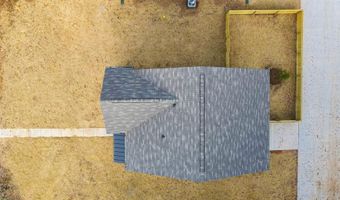1241 Eastway Dr Charlotte, NC 28205
Snapshot
Description
Welcome to your spacious sanctuary in Charlotte's desirable and highly sought-after 28205 zip code! Boasting over 2000 square feet of luxurious living space, this 2-story home offers the perfect blend of suburban tranquility and urban convenience. Come in the front door to discover a meticulously designed layout flooded with natural light, emphasizing both openness and functionality. LVP flooring on main level and designer touches throughout. Stunning kitchen complete with stainless-steel appliances, white cabinets, white quartz counters, herringbone tile backsplash, built-in pantry, and a spacious island. Upstairs you'll find a versatile loft/bonus space, and primary suite with an ensuite bathroom & expansive walk-in closet. Two more generously sized bedrooms and hall bathroom. Just minutes from all the hot spots in Plaza Midwood, NODA, Elizabeth & Uptown. With a garage, patio and fenced yard with gate, this home is a true gem waiting to be discovered. No rental restrictions or HOA!
More Details
History
| Date | Event | Price | $/Sqft | Source |
|---|---|---|---|---|
| Price Changed | $495,000 -1% | $246 | EXP Realty LLC | |
| Price Changed | $500,000 -4.76% | $249 | EXP Realty LLC | |
| Price Changed | $525,000 -1.87% | $261 | EXP Realty LLC | |
| Price Changed | $535,000 -2.73% | $266 | EXP Realty LLC | |
| Listed For Sale | $550,000 | $274 | EXP Realty LLC |
Nearby Schools
Elementary School Chantilly Montessori | 0.4 miles away | PK - 04 | |
High School Midwood High | 0.9 miles away | 09 - 09 | |
Junior & Senior High School Midwood High - Tate Taps | 0.9 miles away | 07 - 12 |
