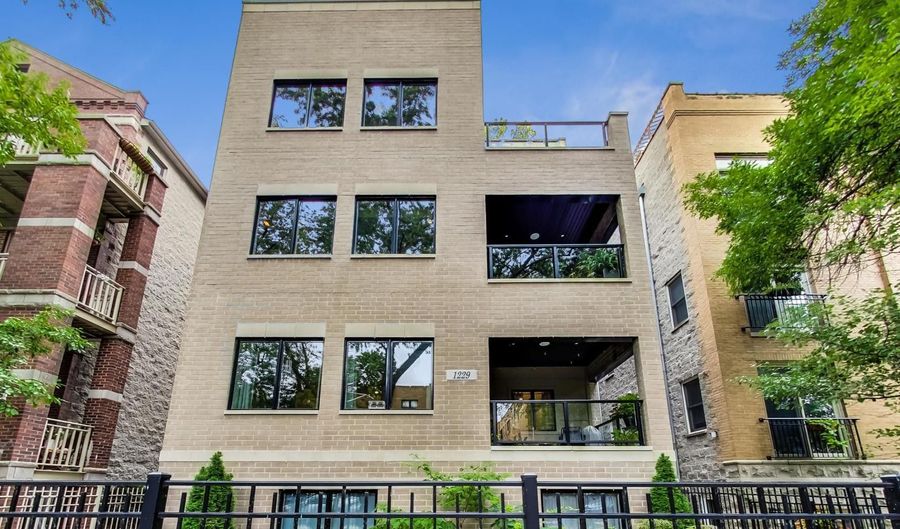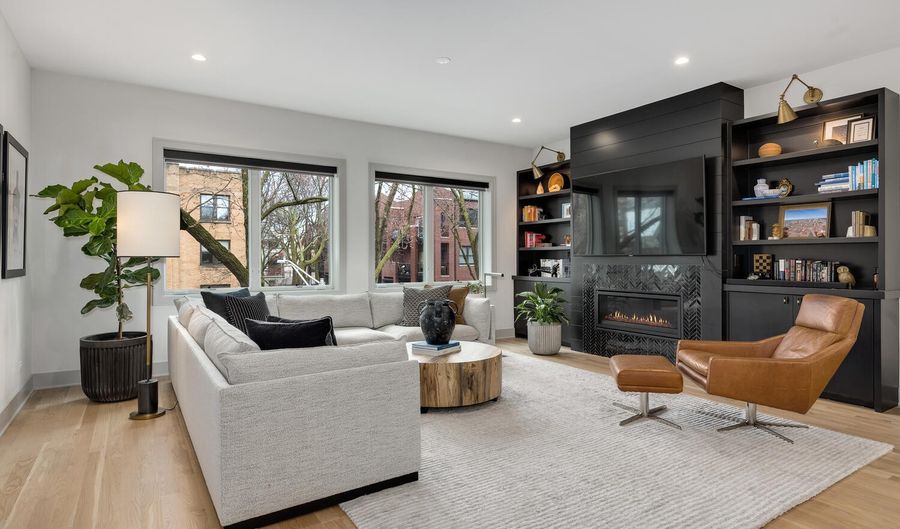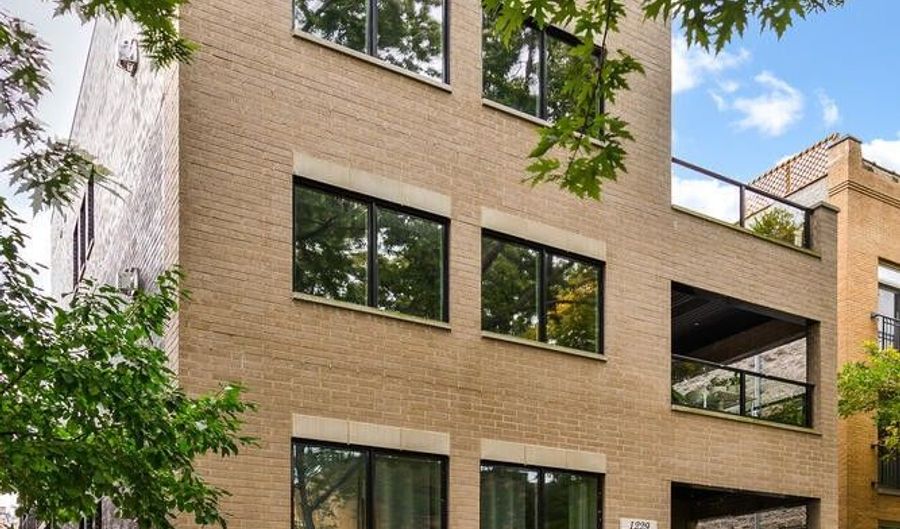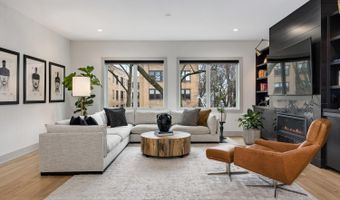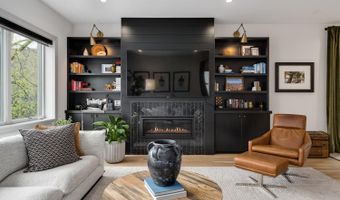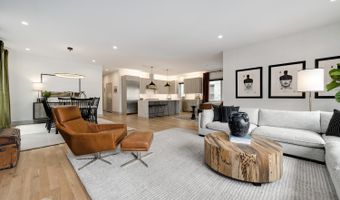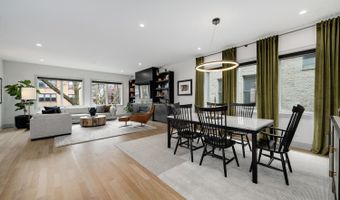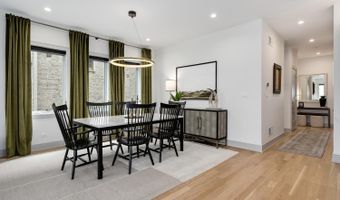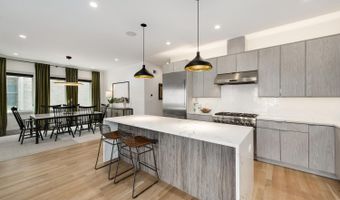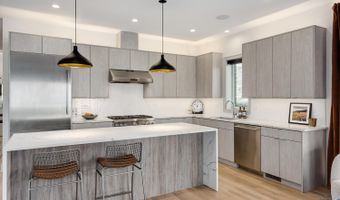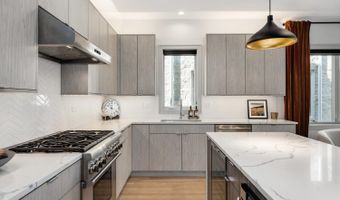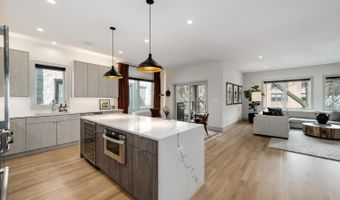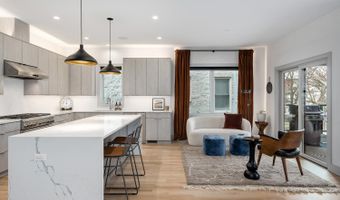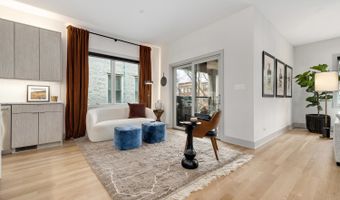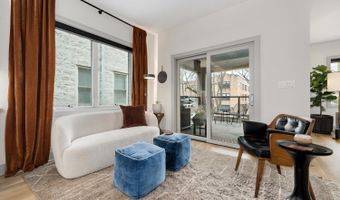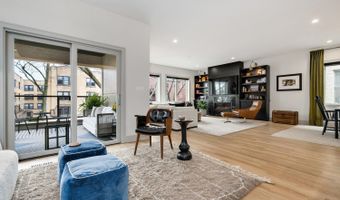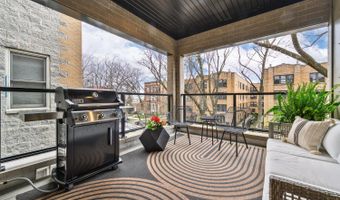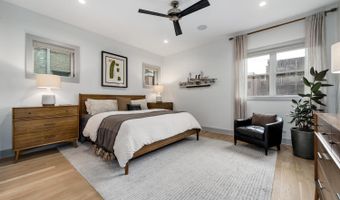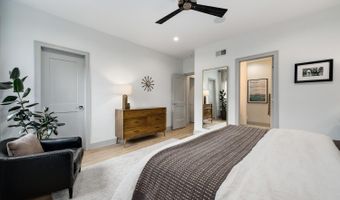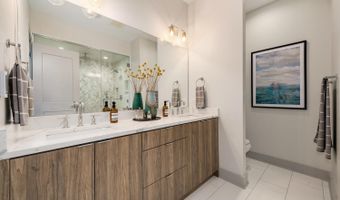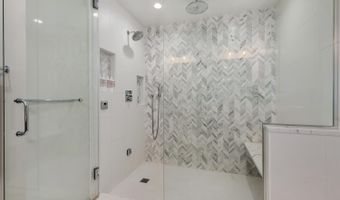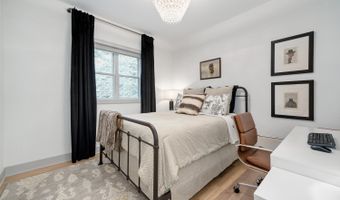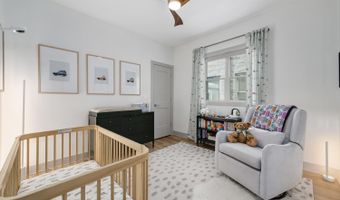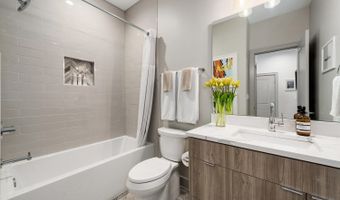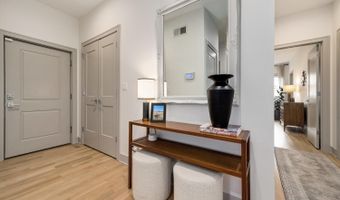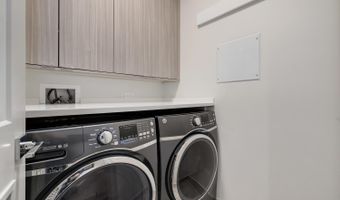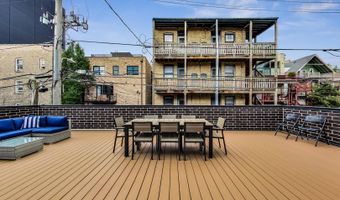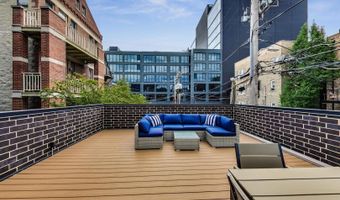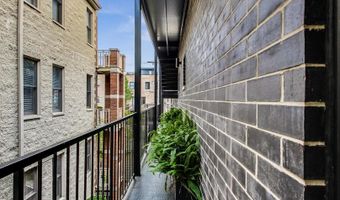1229 W Carmen Ave 2Chicago, IL 60640
Snapshot
Description
This luxurious 3-bedroom, 2-bathroom extra wide simplex offers an unparalleled living experience on an oversized 40' Chicago lot with garage parking included and located in the heart of the highly coveted Andersonville neighborhood. This unique home is 30' wide boasting 2050 square feet of meticulously designed sophisticated space which is a haven for entertainers and families alike. Upon entry, you're greeted by a spacious living room featuring a custom-built media console and cabinetry framing a gas fireplace with a stone surround, complemented by an abundance of natural light pouring in through large windows. The adjacent dining area, complete with a custom chandelier, seamlessly flows into the modern chef's kitchen, outfitted with 42-inch soft-close custom cabinets, quartz countertops, and high-end stainless steel Thermador appliances including a 6-burner range. A sprawling 9-foot waterfall edge quartz island with a breakfast bar, wine refrigerator, and a separate table area/lounge offer the perfect space for gatherings with access to the expansive private covered deck. Retreat to the extra-large primary suite, featuring a custom-organized closet and an ensuite spa bathroom with a double vanity, heated floors and a luxurious walk-in steam shower. Two additional generously sized bedrooms with great closet space, an adjacent hall full bathroom with a soaking tub, and a laundry room with built-in cabinetry and counter space complete the layout. Additional highlights include white oak wide planked hardwood floors throughout, 9-foot ceilings, custom window treatments and lighting, built-in speakers, and access to a shared garage rooftop deck. Close to entertainment, restaurants, shopping, and public transit, this exquisite residence epitomizes modern urban living at its finest.
More Details
History
| Date | Event | Price | $/Sqft | Source |
|---|---|---|---|---|
| Listed For Sale | $799,000 | $390 | Jameson Sotheby's Intl Realty |
Nearby Schools
Elementary School Goudy Elementary School | 0.2 miles away | PK - 08 | |
Elementary School Mccutcheon Elementary School | 0.4 miles away | PK - 08 | |
Elementary School Trumbull Elementary School | 0.5 miles away | PK - 08 |
