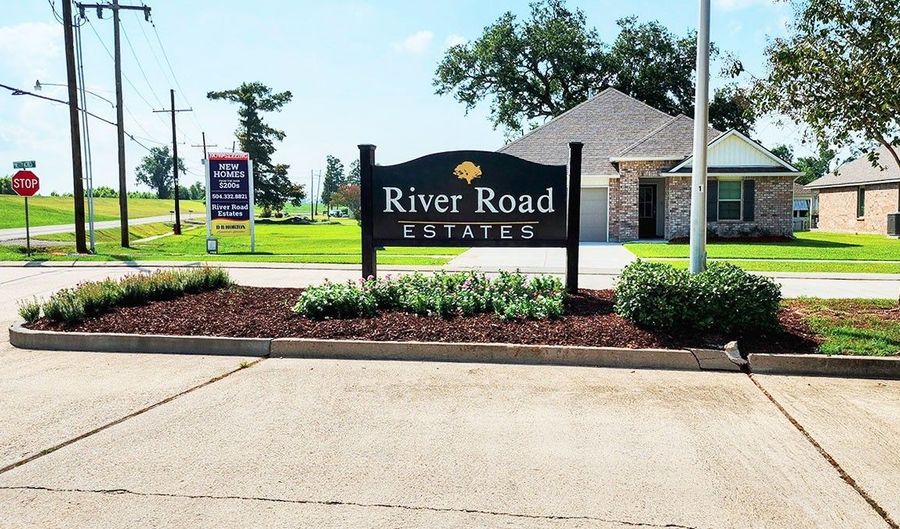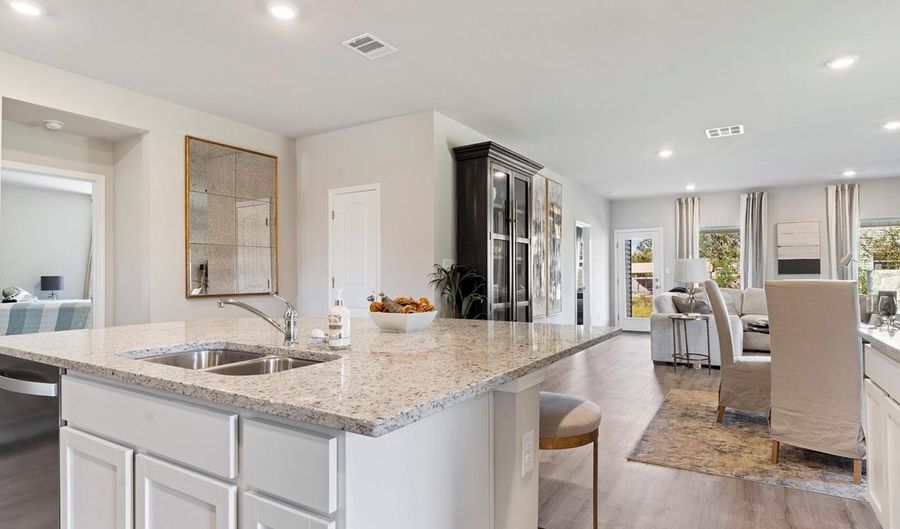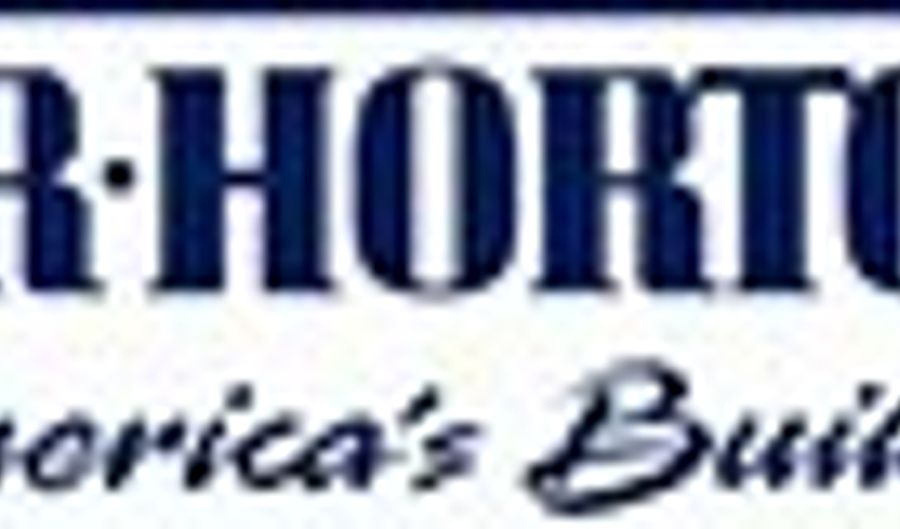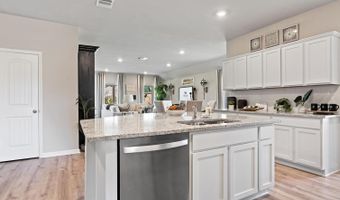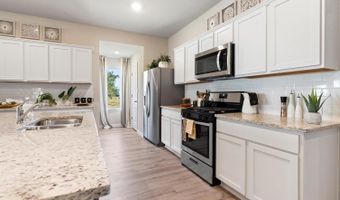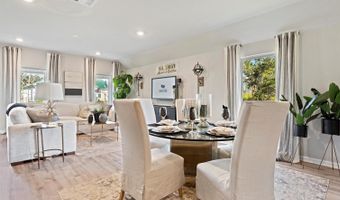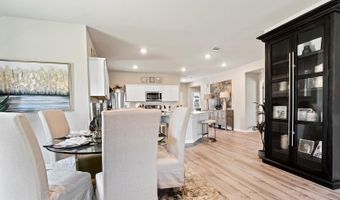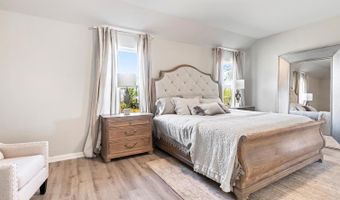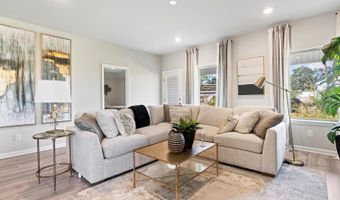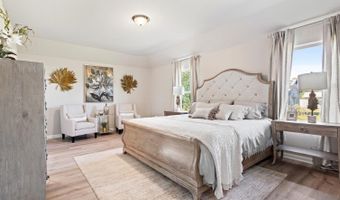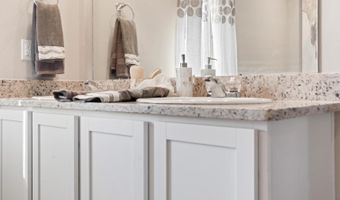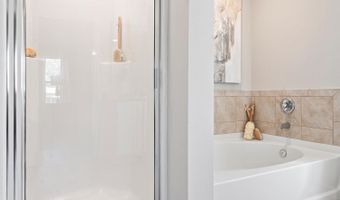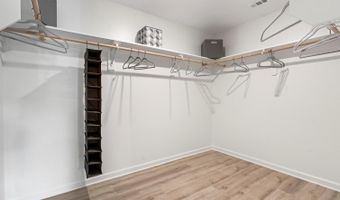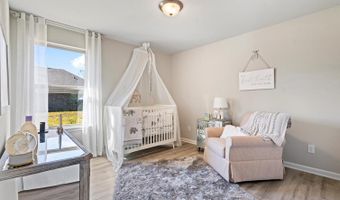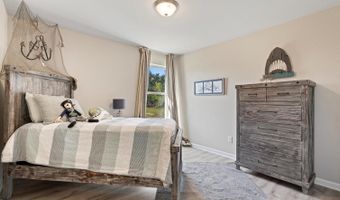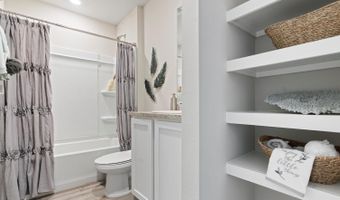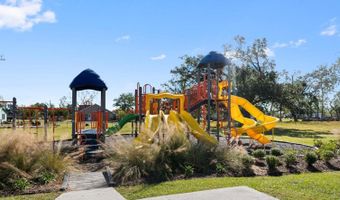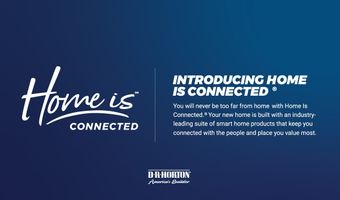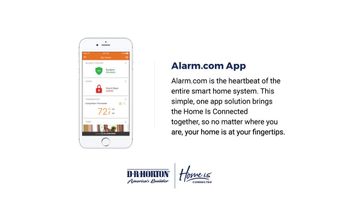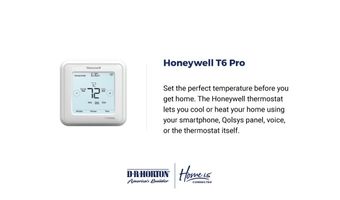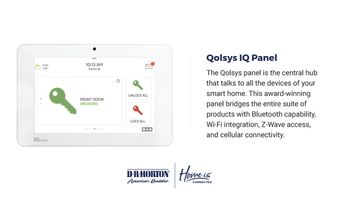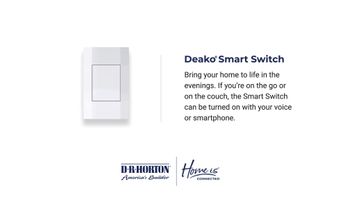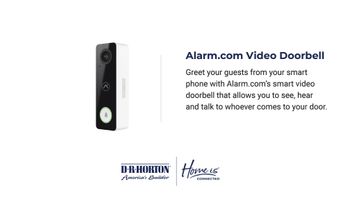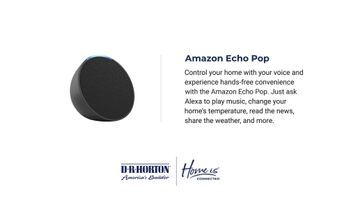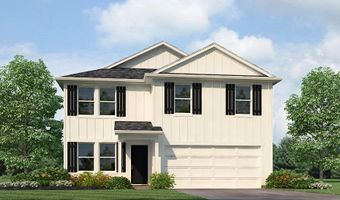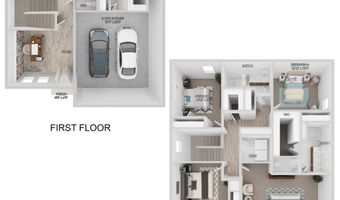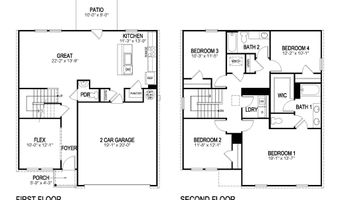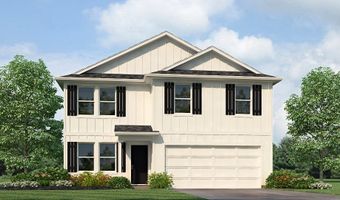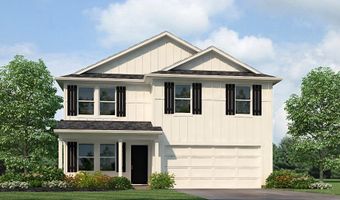122 PRETTY ACRES Ave Plan: BelhavenHahnville, LA 70057
Snapshot
Description
This two-story four-bedroom, two and half-bathroom, two-car garage home provides plenty of living space without sacrificing coziness. The open floor plan allows for easy entertaining, while the modern amenities provide all the comforts of home. A total of two and a half bathrooms, so no need to wait in line. The kitchen features stainless steel equipment, a large island, and ample counter space. A convenient half bathroom to save you trips up and down the stairs. The main suite is located on the second floor, allowing you to enjoy peace away from the hustle and bustle. The remaining three bedrooms have walk-in closets and share the use of the second bathroom. Get productive with a spacious office on the first floor or turn it into a flex room for when you need some extra space. Soft carpeting on the stairs and second floor gives you a comfortable feeling at every step. The house also offers a patio with sufficient space for gathering.Primary Bedroom:The primary bedroom is spacious and has a huge walk-in closet and a private bathroom. The primary bedroom is perfect for relaxing and getting a good night's sleep. The primary bedroom is located on the second floor. The bathroom has a double vanity and a tub/shower combo.3 Bedrooms:All of the bedrooms are located in the front of the home. All of the bedrooms are large and have a lot of closet space. Kitchen: With plenty of counter space, stainless steel equipment, and a breakfast bar, the kitchen is a chef's dream. The kitchen's layout is also open to the living and dining rooms, allowing for a smooth transition between the spaces.Bathrooms: The two full bathrooms are both spacious and well-appointed. The primary bathroom has a soaking tub, a walk-in shower, and a double vanity. The guest bathroom has a walk-in shower and a single vanity. There is a shower/tub combo and a single vanity in the guest bathroom.Office:Make the most of an office on the first floor or flex room to fit your needs, perfect for an office or a pla
More Details
History
| Date | Event | Price | $/Sqft | Source |
|---|---|---|---|---|
| Listed For Sale | $304,900 | $151 | D.R. Horton - Louisiana East |
