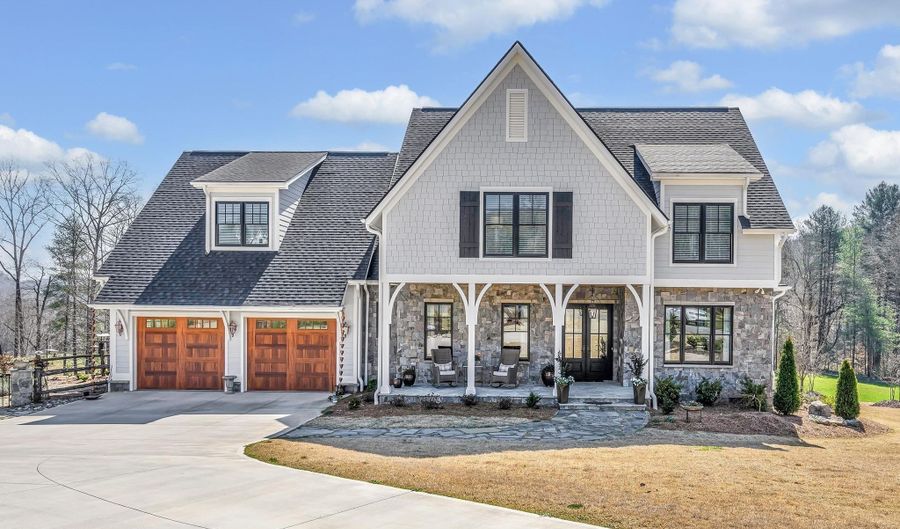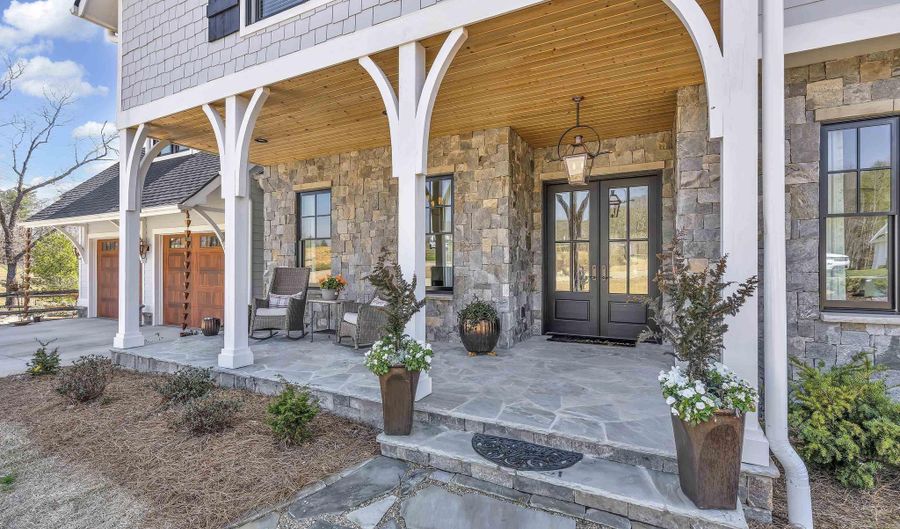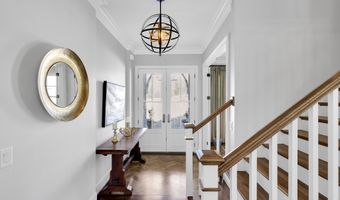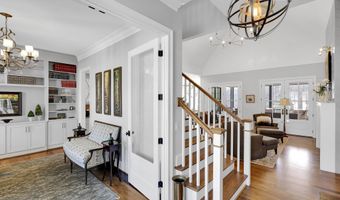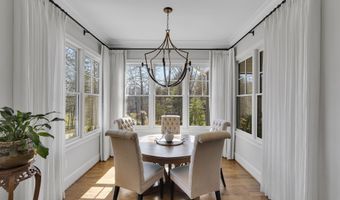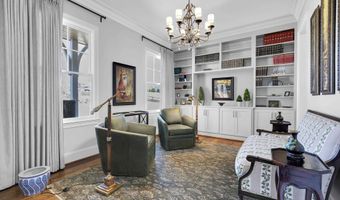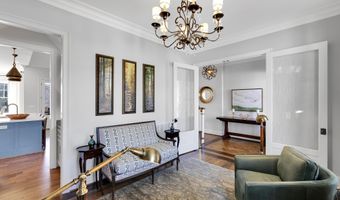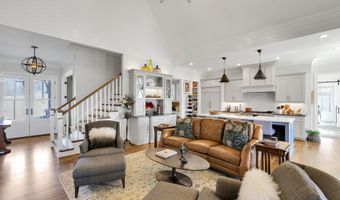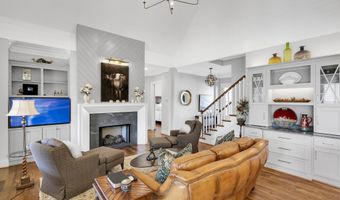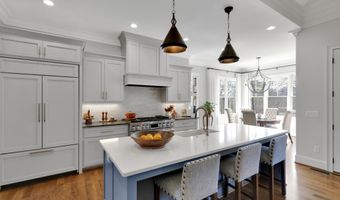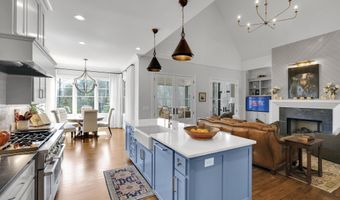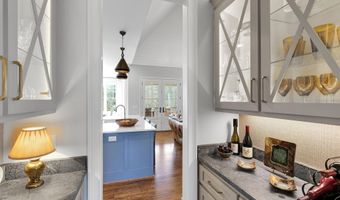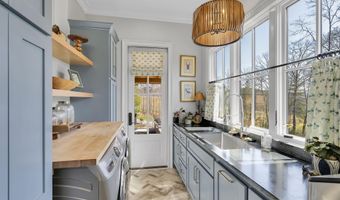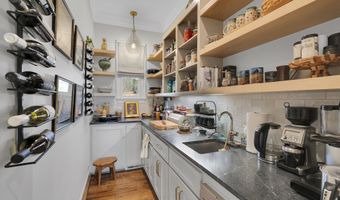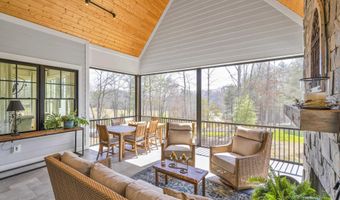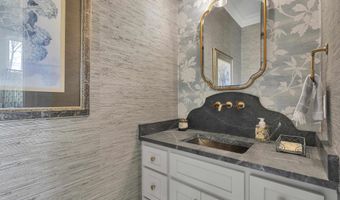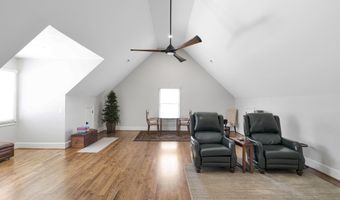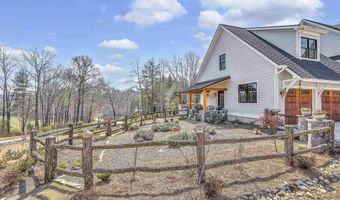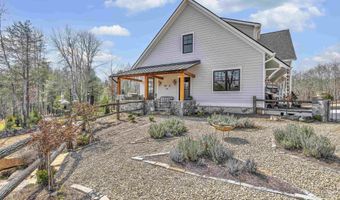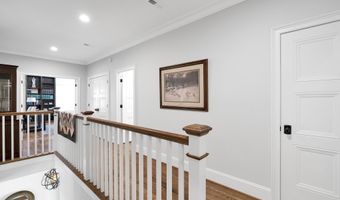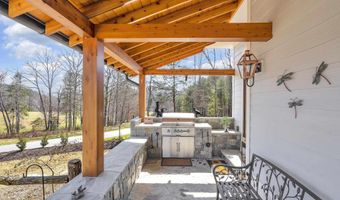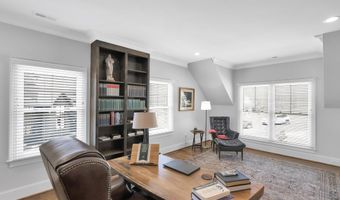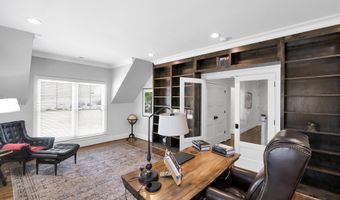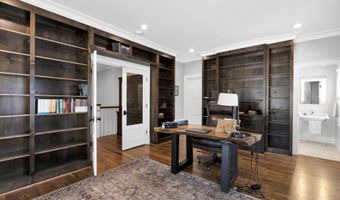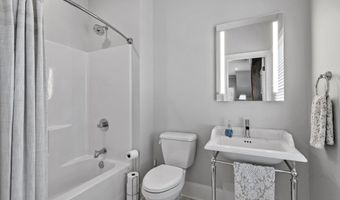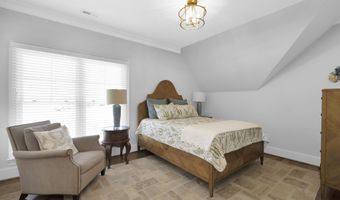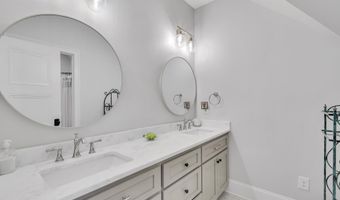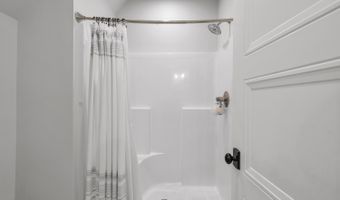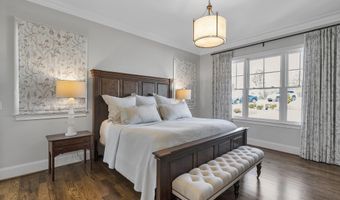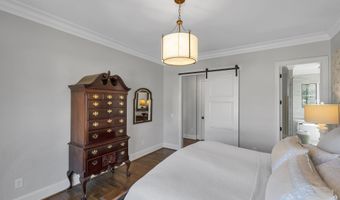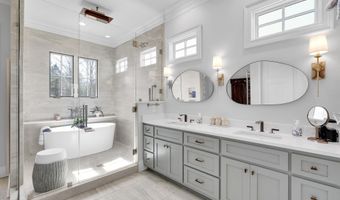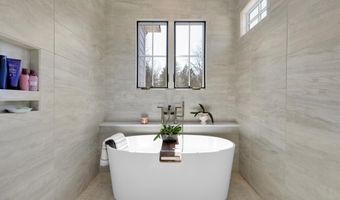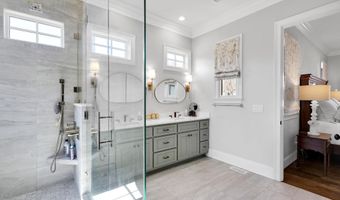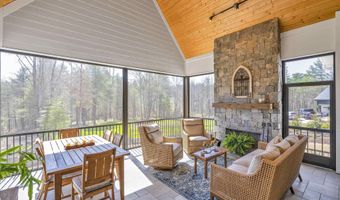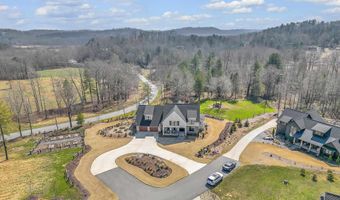121 Red Oak Way Marietta, SC 29661
Snapshot
Description
Welcome home! This GORGEOUS CUSTOM HOME sits on 2.88 acres in the prestigious Riverstead Community. No detail has been overlooked in this amazing home! As you enter the home you are greeted by a gorgeous foyer with the formal dining room/sitting room to the left. The open concept living, and kitchen area are bright and open with vaulted ceilings and built-in cabinetry. The kitchen is a showstopper and a cook's dream with the large gas range, custom cabinets, soapstone countertops and built-in refrigerator. The large island is perfect for entertaining and has gorgeous quartz countertops for durability. Just beyond the kitchen is the large walk-in butler's pantry with tons of storage. The master suite is located on the main floor and showcases an amazing wet room with rain head shower and soaking tub. You will also find his and hers walk-in closets, tons of natural light, high-end finishes, designer lighting and exquisite plumbing fixtures! Upstairs you will find a large bedroom/bonus room with walk-in closet. You will also find two other bedrooms with ensuite bathrooms and walk-in closets. As a bonus there is a third car garage located on the backside of the home and it's perfect for storing your lawnmower, golf cart or even a third car. This is truly a one-of-a-kind home in a one-of-a-kind community. Schedule your private showing today and be amazed by this spectacular home.
More Details
History
| Date | Event | Price | $/Sqft | Source |
|---|---|---|---|---|
| Listed For Sale | $1,675,000 | Coldwell Banker Caine/Williams |
