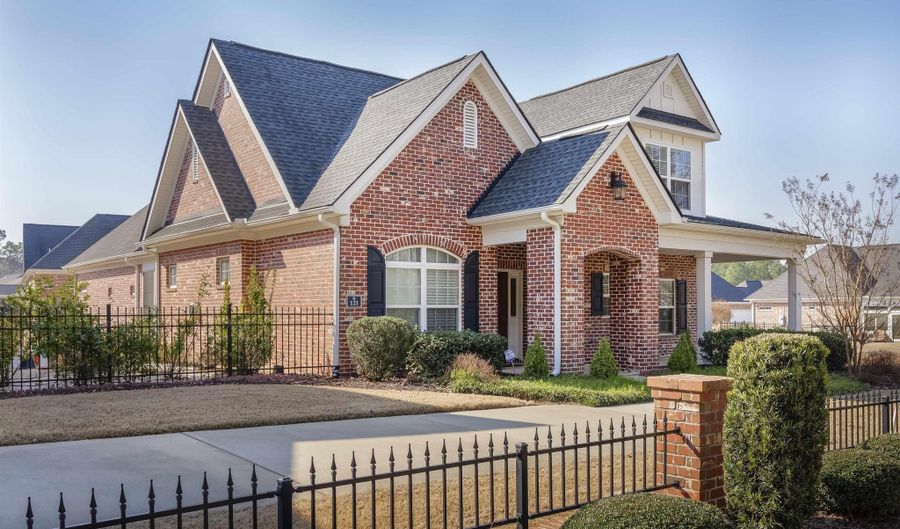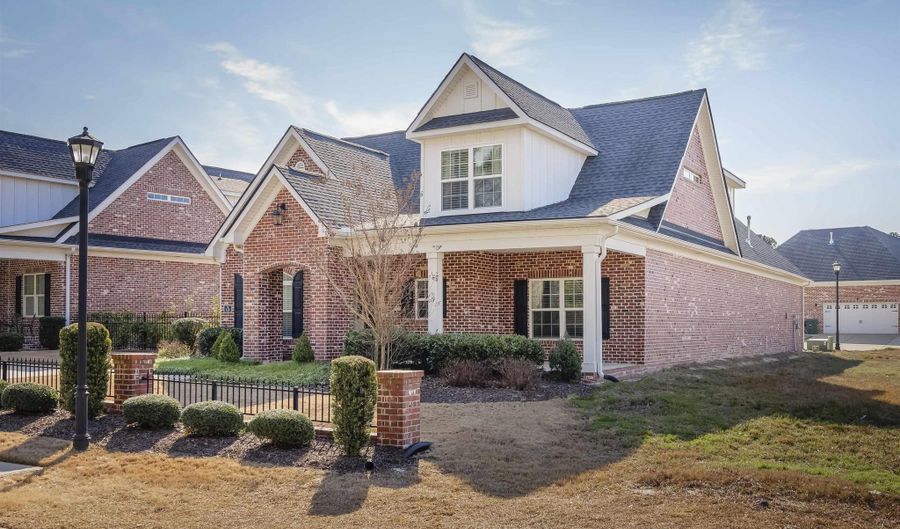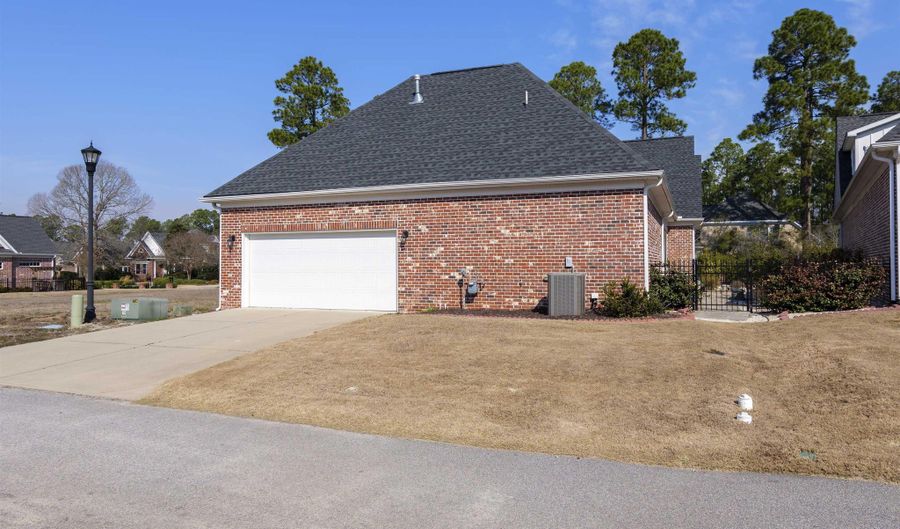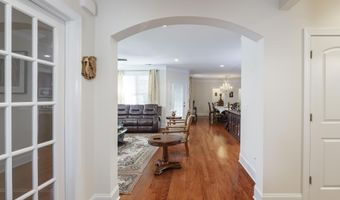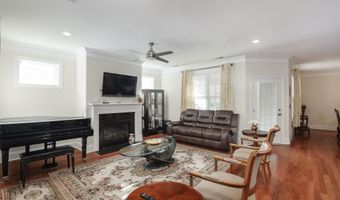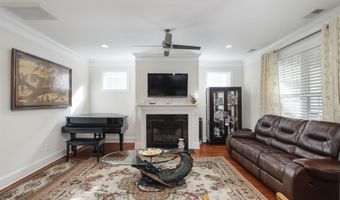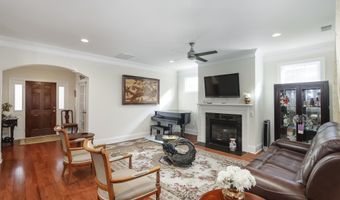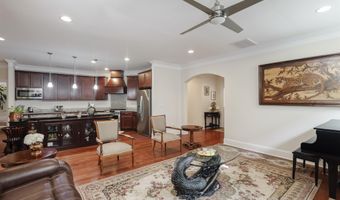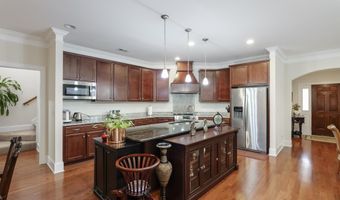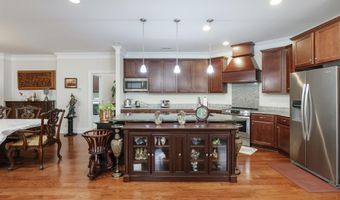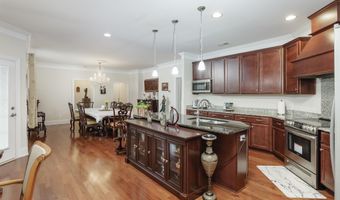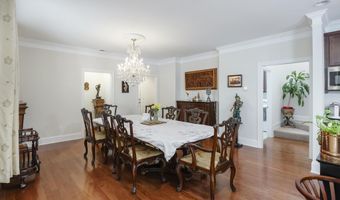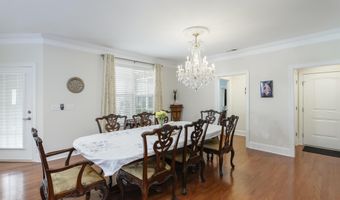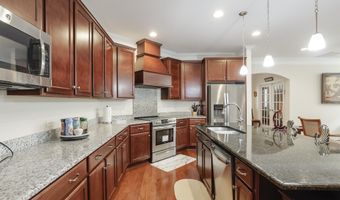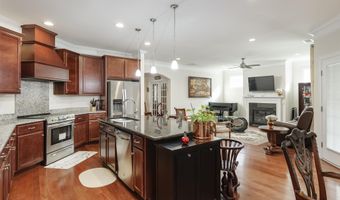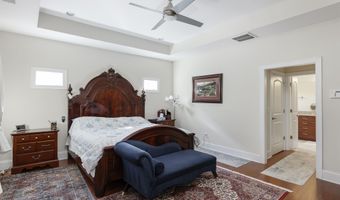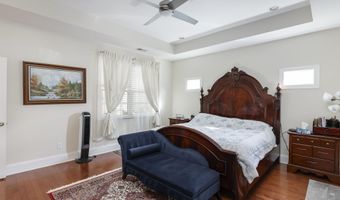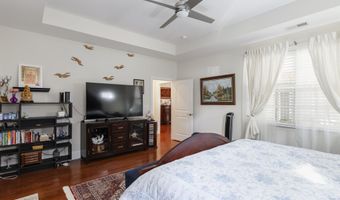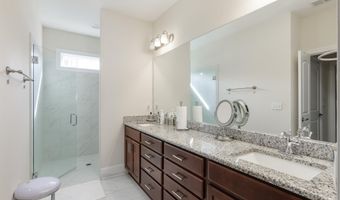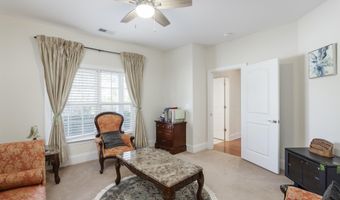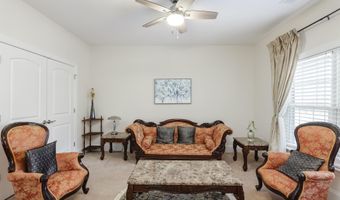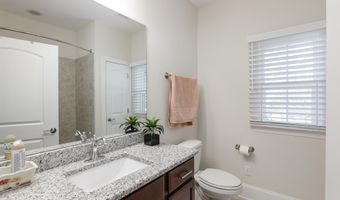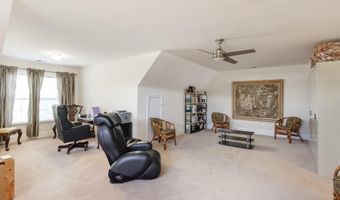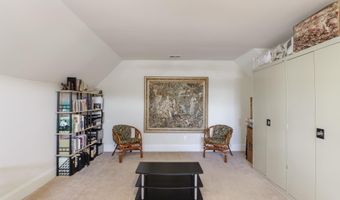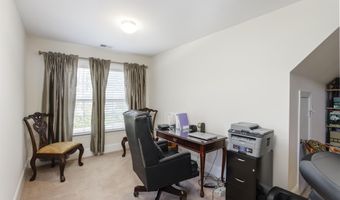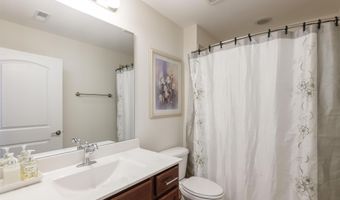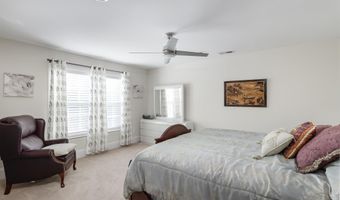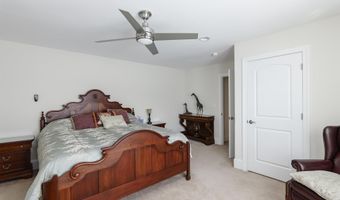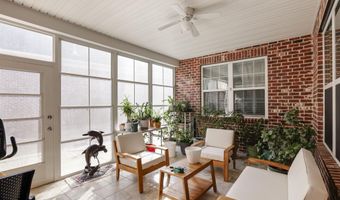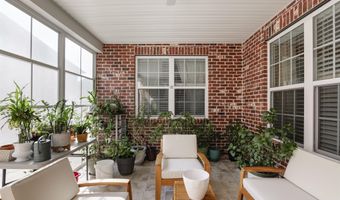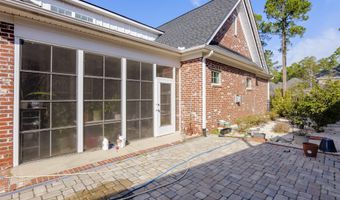121 Club Ridge Rd Elgin, SC 29045
Snapshot
Description
All-brick home in the highly sought after community of Woodcreek Farms. This three bedroom home features engineered hardwood floors throughout the main living area, high ceilings, and beautiful finishes throughout. The main living area offers a charming gas fireplace and overlooks the kitchen, complete with stainless steel appliances, a spacious island, and large walk in pantry. The dining area completes the main living area, offering a spacious, open floor plan, perfect for entertaining family and guests. The primary bedroom boasts a tray ceiling, engineered hardwood floors, a large, fully tiled shower, and two large walk in closets. The second bedroom is also located on the main floor, with a large closet and shared bathroom. Upstairs you'll find a large loft and third bedroom, complete with another large walk in closet and bathroom. Other features of this home include an enclosed 180 sq ft sunroom/porch, two car garage with finished epoxy floors, and beautiful landscaping. This home is located in the desireable Clubridge at Woodcreek Farms and offers low maintenance living in one of the Northeast's most premier communities.
More Details
History
| Date | Event | Price | $/Sqft | Source |
|---|---|---|---|---|
| Price Changed | $530,000 -0.93% | $172 | Better Homes and Gardens Real Est Medley | |
| Listed For Sale | $535,000 | $174 | Better Homes and Gardens Real Est Medley |
