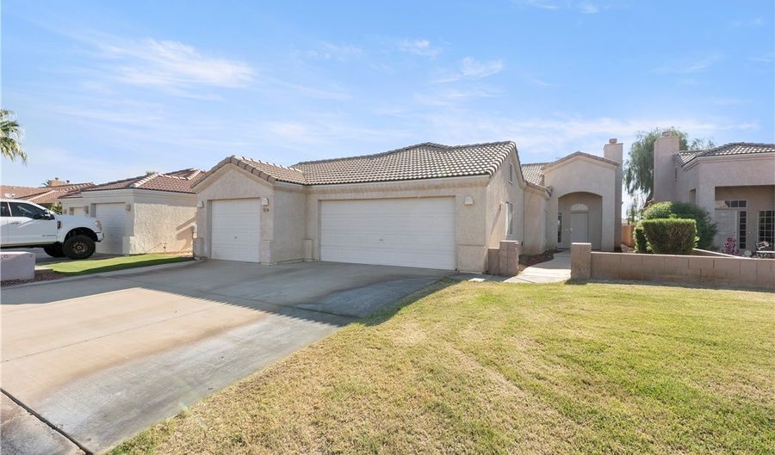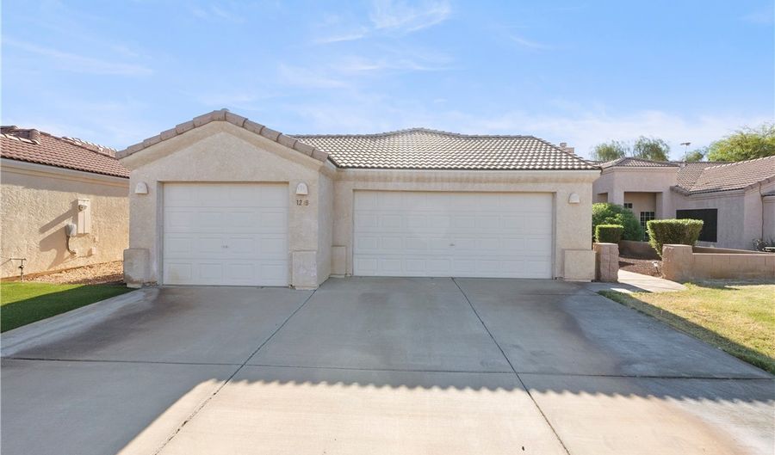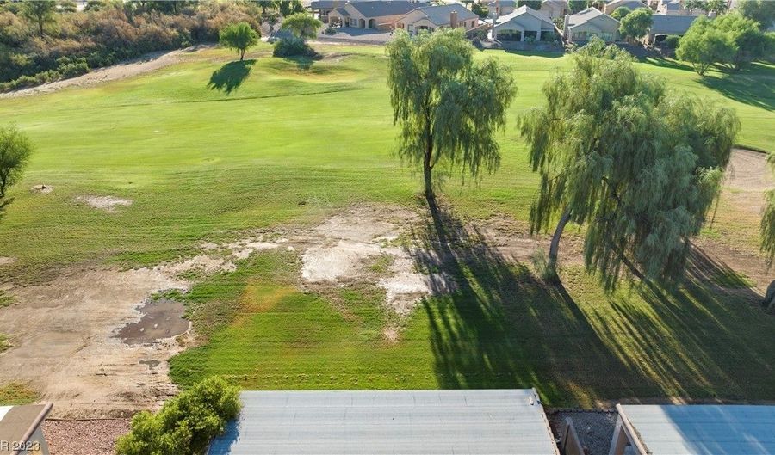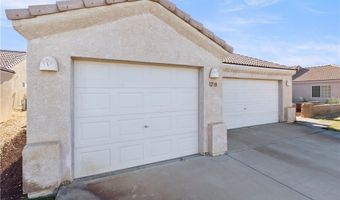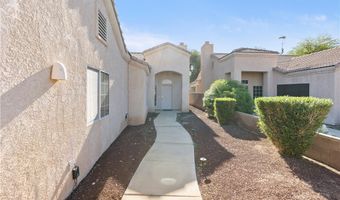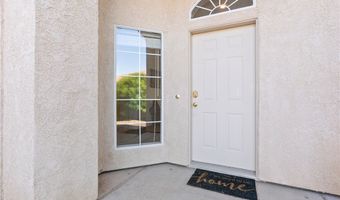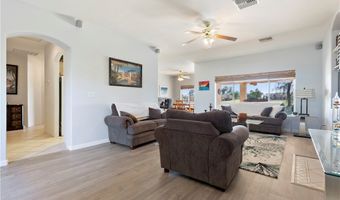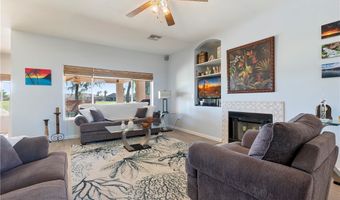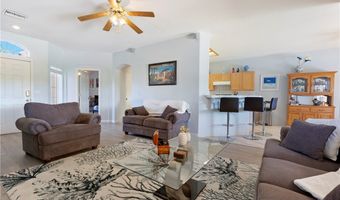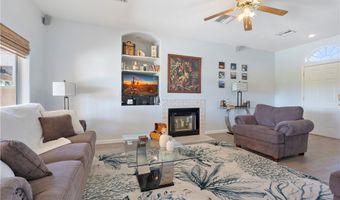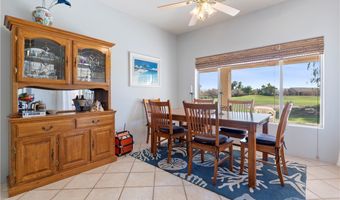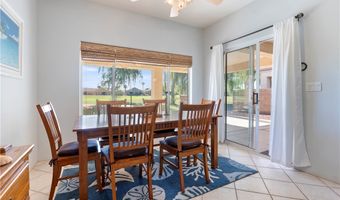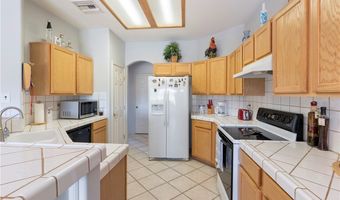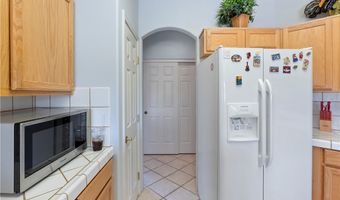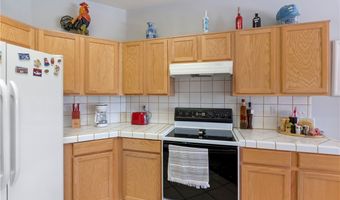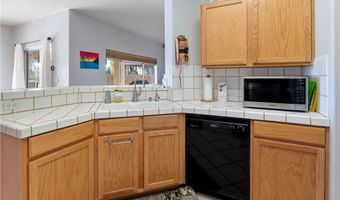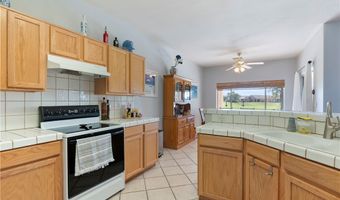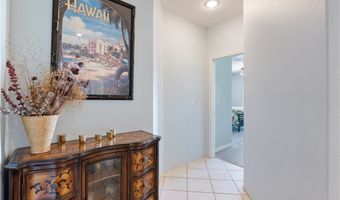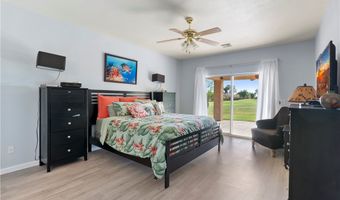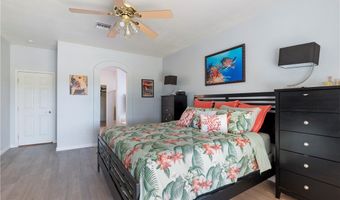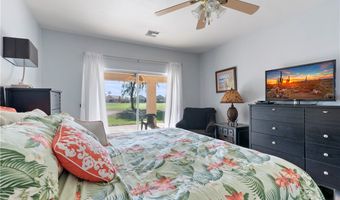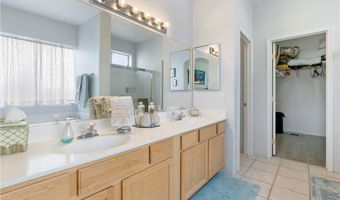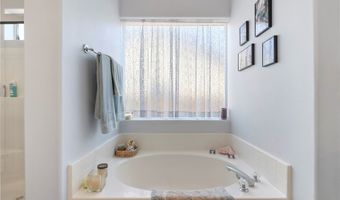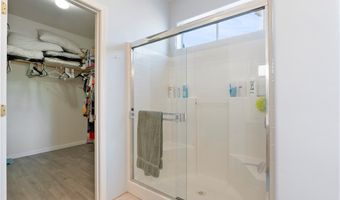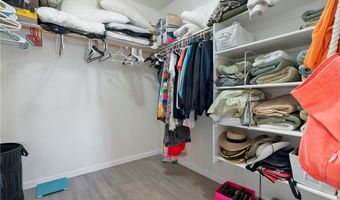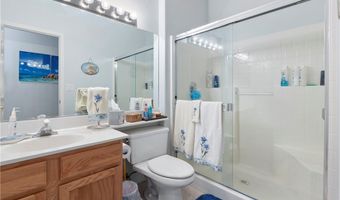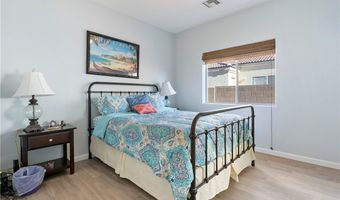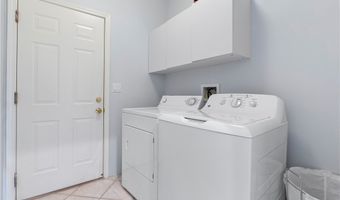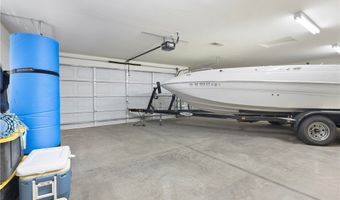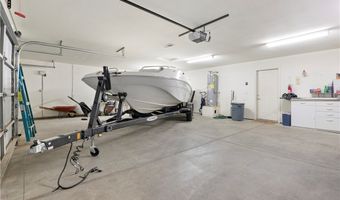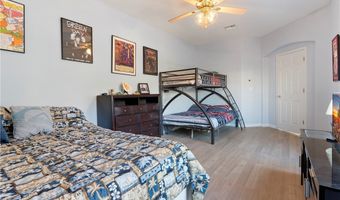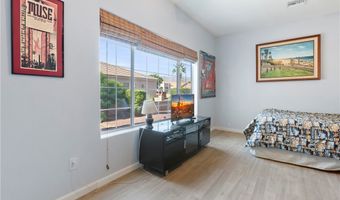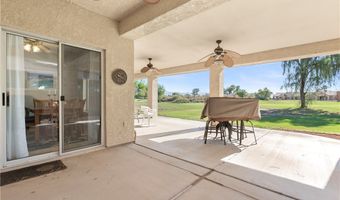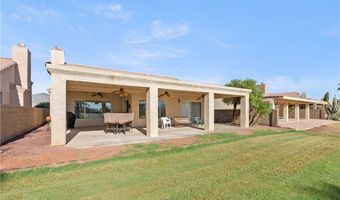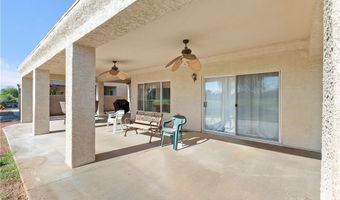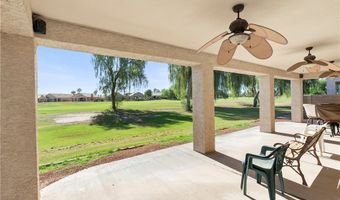1209 Golf Club Dr Laughlin, NV 89029
Snapshot
Description
Located on the 13th Fairway, boasting breathtaking views of the Golf Course and majestic mountains. Step into this elegant haven spanning 1807 sqft., with 2 bedrooms, 2 baths, and a den, this home offers ample space for relaxation and entertainment. Wood-burning fireplace in the living room, ceiling fans in every room, man-made laminated flooring and tile throughout. This turnkey property includes all appliances and furnishings - an invitation to simply unpack and unwind amidst its stylish ambiance. The kitchen has a breakfast bar for casual dining, tile countertops and a convenient pantry. Retreat to tranquility in the primary bedroom suite featuring sliding doors that lead out to the serene backyard oasis with a covered patio full length of the back. Primary bathroom with double sinks, a separate tub and shower, and an expansive walk-in closet offering ample storage space for your personal treasures. The 3 car finished garage 23ft and 29ft, deep, room for your car and toys.
More Details
History
| Date | Event | Price | $/Sqft | Source |
|---|---|---|---|---|
| Price Changed | $325,000 -7.8% | $180 | RE/Max Five Star Realty | |
| Price Changed | $352,500 -0.7% | $195 | RE/Max Five Star Realty | |
| Price Changed | $355,000 -1.11% | $196 | RE/Max Five Star Realty | |
| Listed For Sale | $359,000 | $199 | RE/Max Five Star Realty |
