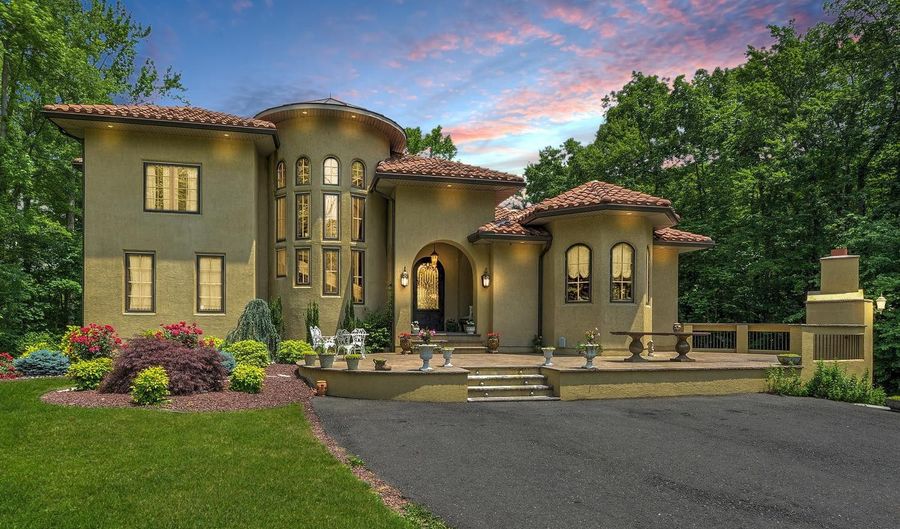1208 JACKSONVILLE SMITHVILLE Rd Bordentown, NJ 08505
Snapshot
Description
Majestic country estate located in the "Enchanted Forest" of Springfield Township, Burlington County. This home was custom-built with quality materials throughout, from the ground to the finishing touches, mirroring homes found throughout Portugal. Privacy, serenity, and beauty lie on this six-acre wooded lot with approximately 1 acre of developed land with a private natural pond. The journey begins on the front patio high above the land with a custom outdoor fireplace, which converts to an oversized grill with multiple levels/rotisserie. Continue into the main house through the handmade front door, a 9' by 2 1/2" thick insulated steel door with an opening insert and Flemish glass. Depending on your needs, this home could have 3 to 5 bedrooms with three full and two half baths, totaling approximately 3,698 sq/ft. The Master Suite is concealed by a hidden door, which provides complete privacy and security with access to a raised patio. Beyond that, there are two walk-in closets for his and her and a master bath featuring a steam shower with multiple-head faucets. All bathrooms have custom tile work from floor to ceiling with limestone windowsills. It features high ceilings throughout with custom-made, solid 8' doors, and walls have rounded edges inspired by the old-world charm. The entire first floor has imported Spanish Porcelain Tile replicating an old wood finish. The kitchen has custom cabinetry, soft-close drawers, Thermador appliances, and a farm sink. The great room is the main entertaining space, including a dining room that can accommodate a table for at least 12 to 14 people. The lower level is a walk-out partially finished basement with a two-car garage and mechanical room totaling approximately 2,000 sq/ft, which could be completed to add additional living space. Casement windows and doors are top-of-the-line Jeldwen Products specially ordered and designed for the home. The central rear patio was built with a custom 16 x 8 Swim Spa/Jacuzzi inset, which can be reached from the great room and master bedroom. The One Spa Aquatic fitness system includes a swim tether, kick bar, resistance swim jets, rowing system, body belt, and exercise bar. There is an elevated rear deck that overlooks the central rear patio. A propane line is located on the rear patio for direct connection to a modern propane grill. No expense was spared in the building materials and customization of this home.
More Details
History
| Date | Event | Price | $/Sqft | Source |
|---|---|---|---|---|
| Listing Removed For Sale | $949,000 | $194 | RE/MAX at Home | |
| Listed For Sale | $949,000 | $194 | RE/MAX at Home |
Nearby Schools
Middle School Bordentown Reg Middle School | 7.5 miles away | 06 - 08 | |
Middle & High School Doves | 8.4 miles away | 06 - 12 | |
Middle & High School Juvenile Female Secure Unit | 8.4 miles away | 06 - 12 |
 Is this your property?
Is this your property?