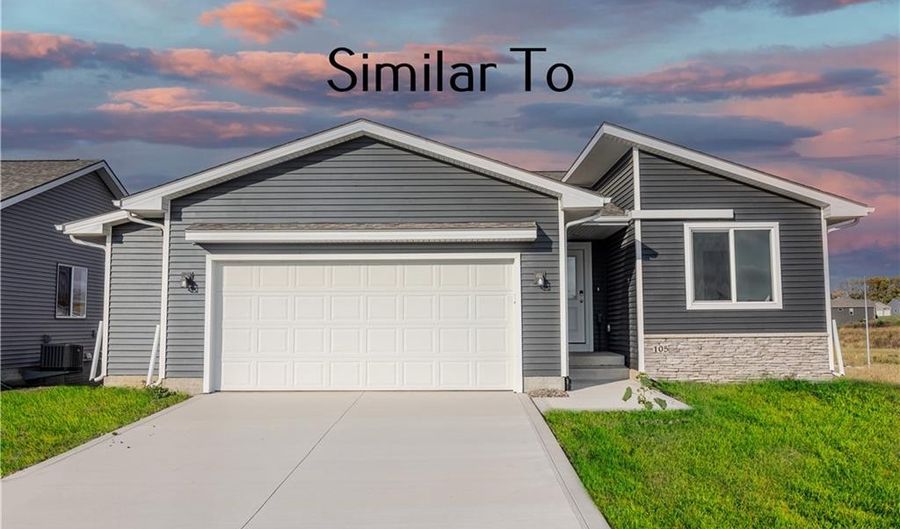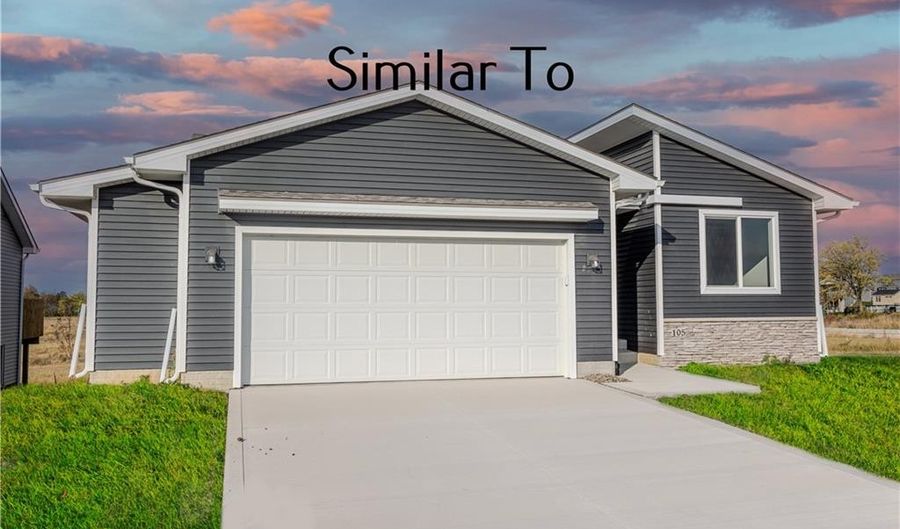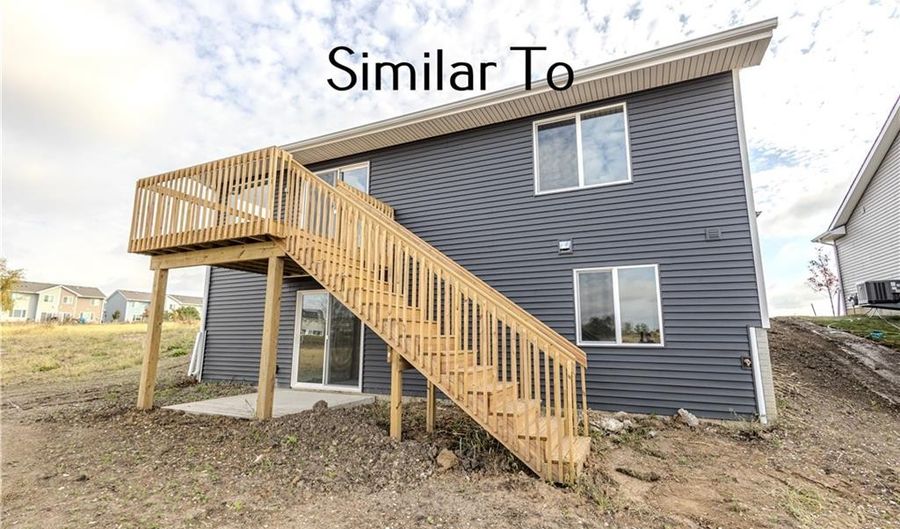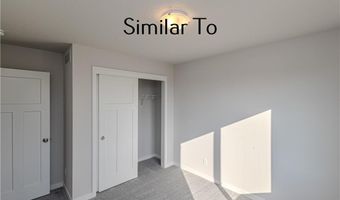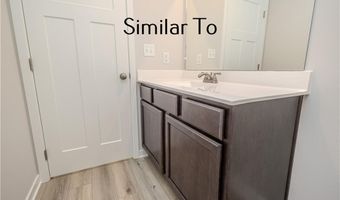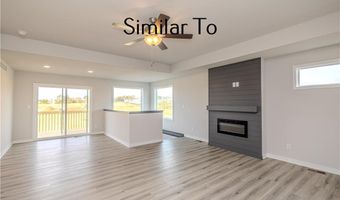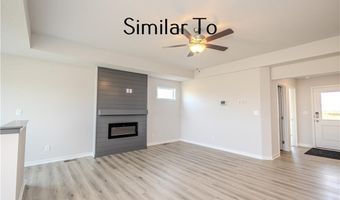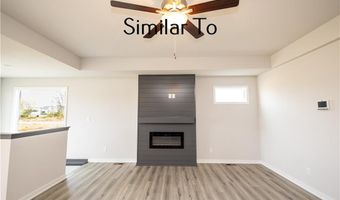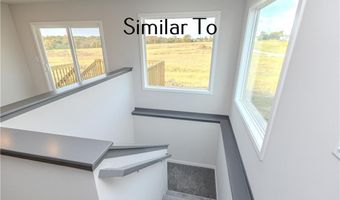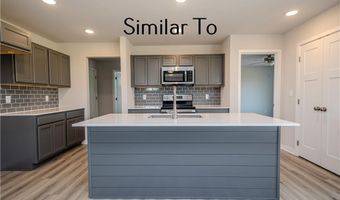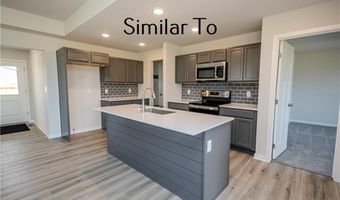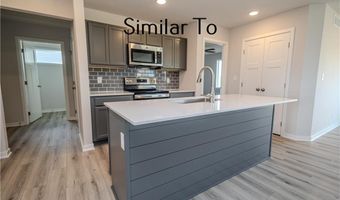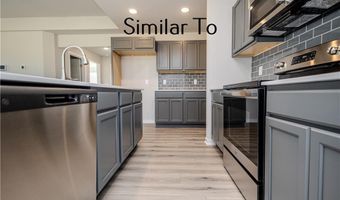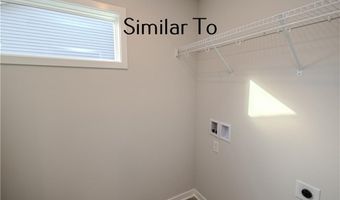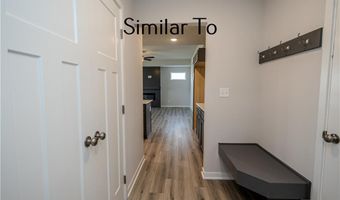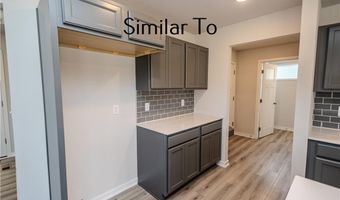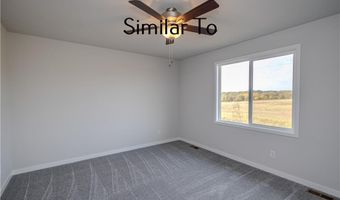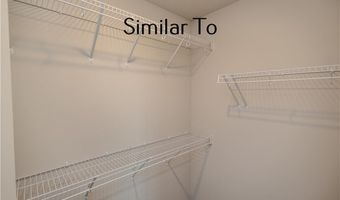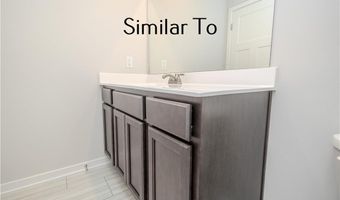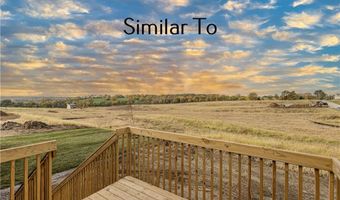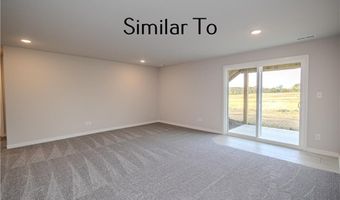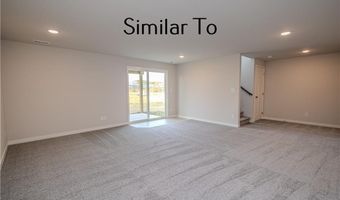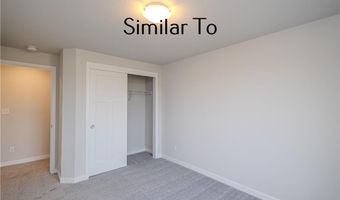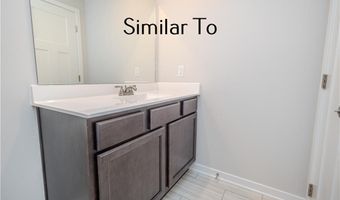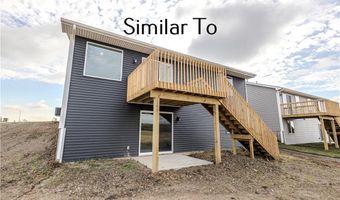1206 NW Driftwood Dr Ankeny, IA 50023
Snapshot
Description
Open Weekly: Wed & Thurs: 11AM-3PM, Sat: 9AM-Noon, & Sun 1PM-4PM. ASK ABOUT OUR APRIL BUILDER SAVINGS PROMOTION! * Welcome to the Eisenhower C Ranch by Greenland Homes. A delightful retreat that combines comfort and functionality in a single, inviting package. With 1,218 square feet of meticulously designed living space, this ranch-style gem boasts 2 bedrooms and a host of amenities that will make you feel right at home. Upon entering, you'll be immediately struck by the abundant natural light that fills the open and airy living areas. Large windows are thoughtfully placed throughout, offering picturesque views of the outdoors and bathing the interior with a warm, inviting glow. The heart of this home is the perfect kitchen for those who love to entertain. It's not just a kitchen; it's a hub for social gatherings and culinary creativity. With ample counter space, modern appliances, and a coffee bar area, it's an ideal spot to whip up a gourmet meal or simply enjoy a cup of joe with friends and family. The totally finished lower level adds an additional family room, a 3rd bedroom, a bathroom, and tons of additional storage space. When you begin your journey with Greenland Homes, you're embarking on a path to exceptional living. Control your home's security with the touch of a button on your smartphone; front door lock, thermostat, front lights, garage door opener and pre-wired for cameras.
More Details
History
| Date | Event | Price | $/Sqft | Source |
|---|---|---|---|---|
| Listed For Sale | $345,500 | $284 | RE/MAX Concepts |
Nearby Schools
Elementary School Westwood Elementary School | 1 miles away | PK - 05 | |
Elementary School Northwest Elementary School | 2.2 miles away | KG - 05 | |
Middle School Northview Middle School | 2.2 miles away | 08 - 09 |
