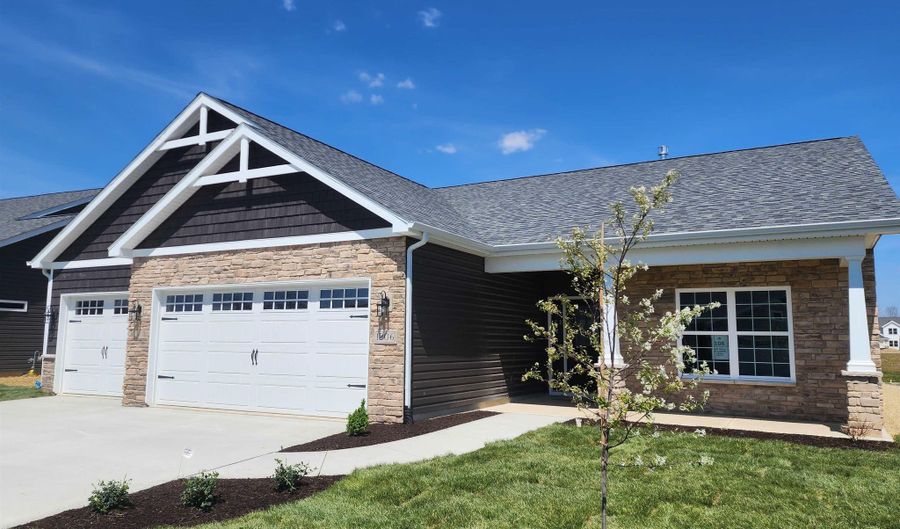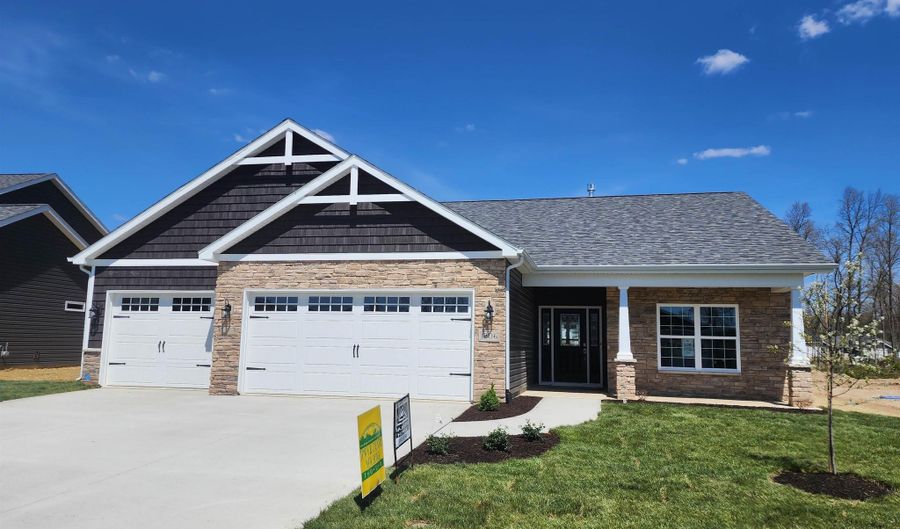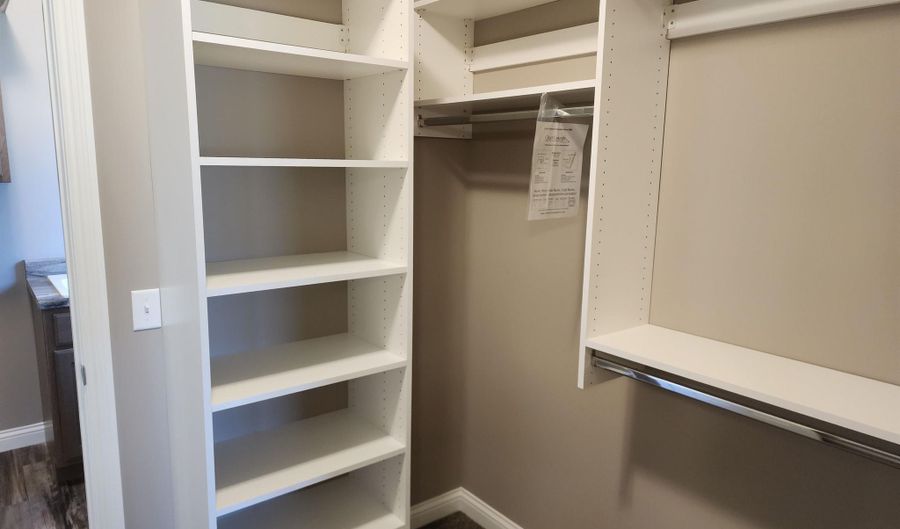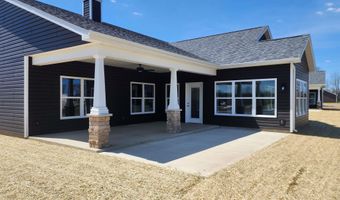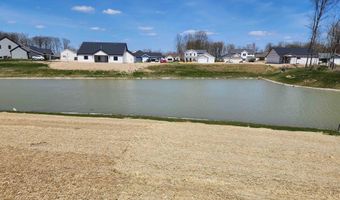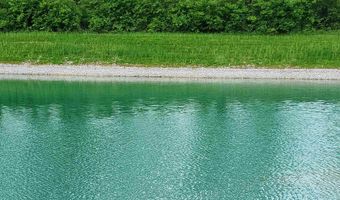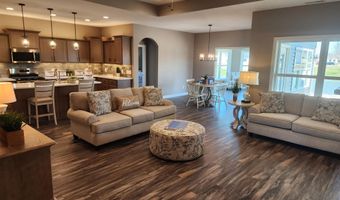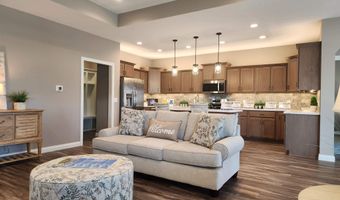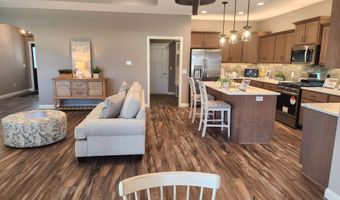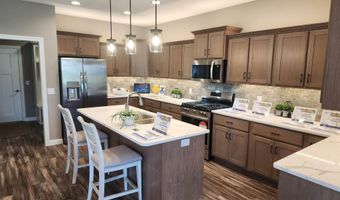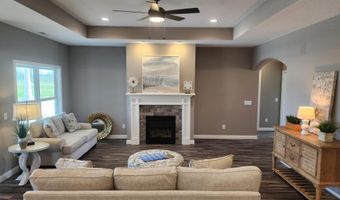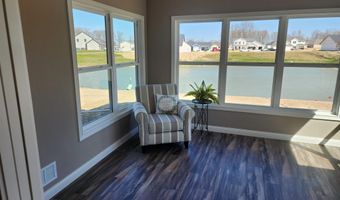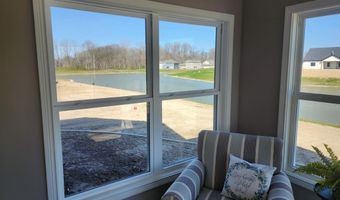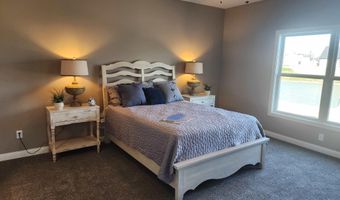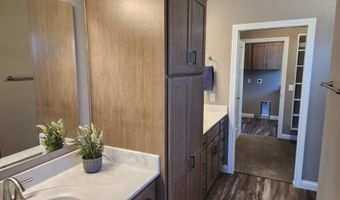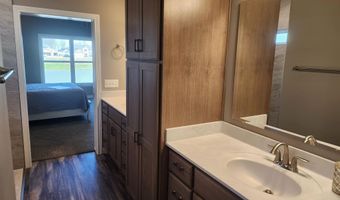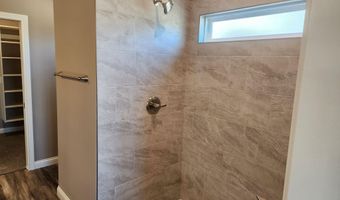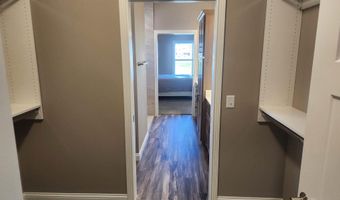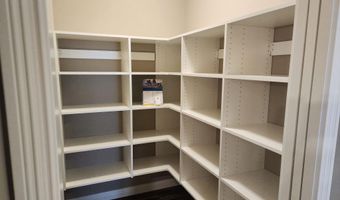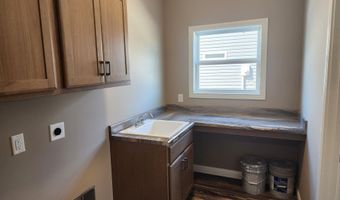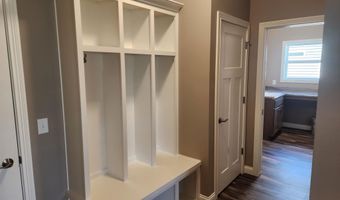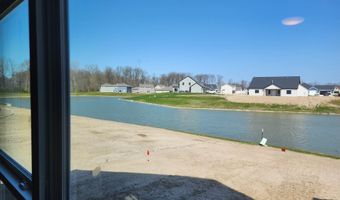1206 Cobre Ct Fort Wayne, IN 46845
Snapshot
Description
The stunning Sangria by Majestic Homes is now completed. Take the time to view this beautiful pond lot home with an incredible setting. Or stop by the Towne & Country on April 27th & 28th or the following weekend May 4th or 5th walk this show stopper. This is one of 36 homes that will make up this wonderful neighborhood. All lots are either on a pond or have a tree lined back yard offering tranquility and privacy. This home offers a wonderful pond setting with views of the water from the great room, kitchen, dining area, sunroom, master bedroom, and bedroom 3. The Sangria offers 2,033 sq/ft of living space with 3 bedrooms, a large open island kitchen, a sunroom, an expansive covered patio with an additional matching uncovered patio, sunroom, dining room, mudroom, laundry room, and a beautiful master bedroom & bath with a tiled shower & walk in closet that provides access directly into the laundry room. Features include quartz countertops in the kitchen along with soft close doors & drawers, recessed lighting, 9' ceilings, minimum threshold entries, comfort height toilets, LVP (Luxury Vinyl Plank) flooring, 3 car garage, Floor outlet in the great room, a curb cut, and all of the standards that one would expect to find in a Majestic Home.
More Details
History
| Date | Event | Price | $/Sqft | Source |
|---|---|---|---|---|
| Listed For Sale | $439,900 | $216 | CENTURY 21 Bradley Realty, Inc |
Nearby Schools
Middle School Maple Creek Middle School | 0.9 miles away | 06 - 08 | |
Elementary School Perry Hill Elementary School | 1.3 miles away | KG - 05 | |
Elementary School Oak View Elementary School | 1.3 miles away | KG - 05 |
