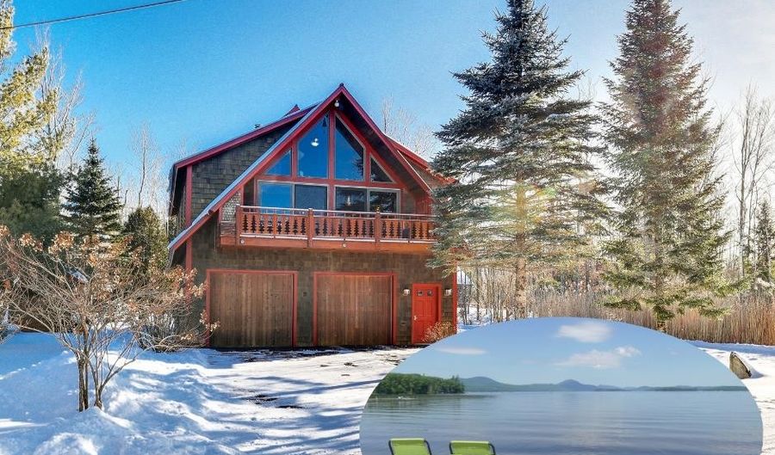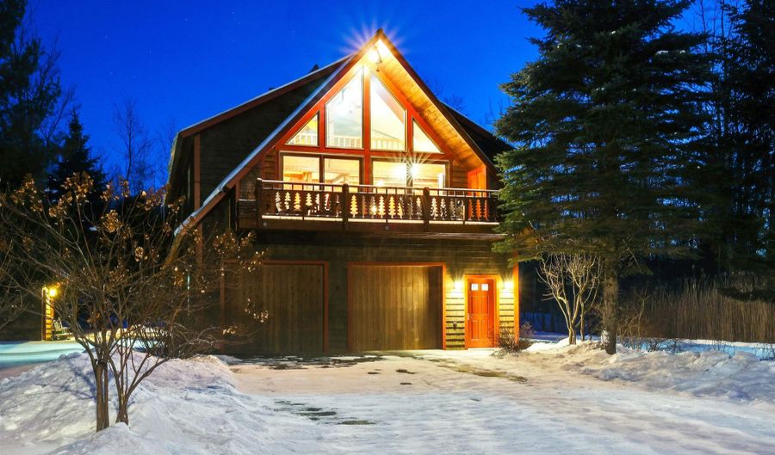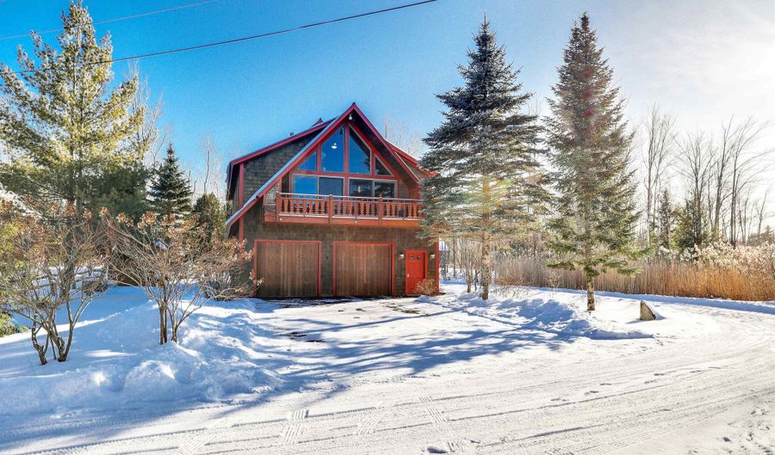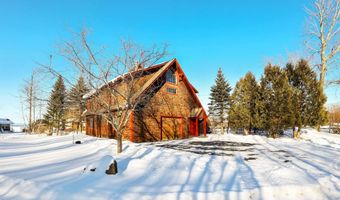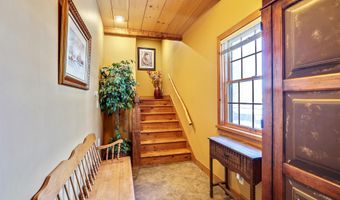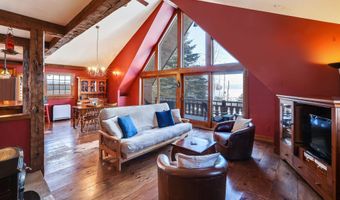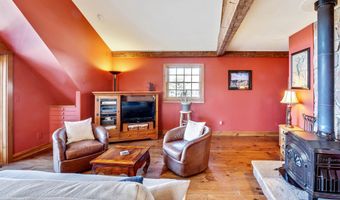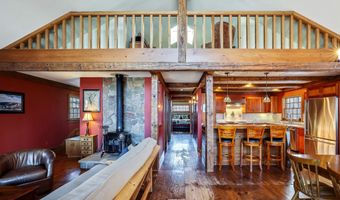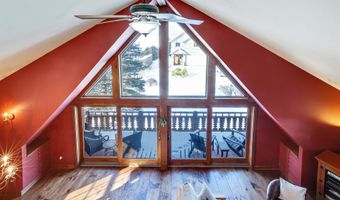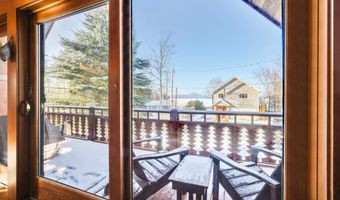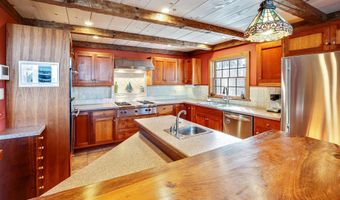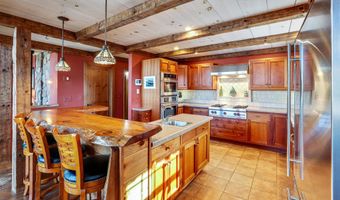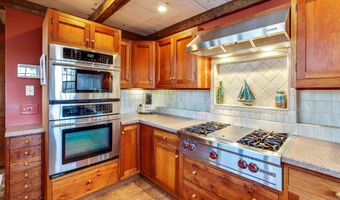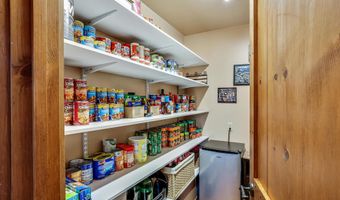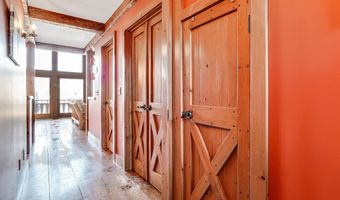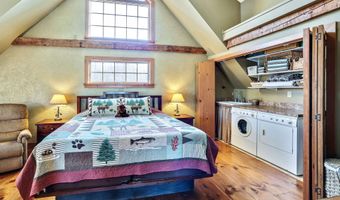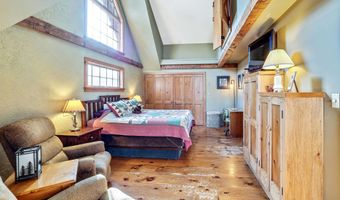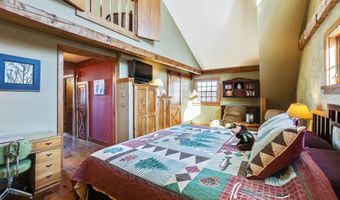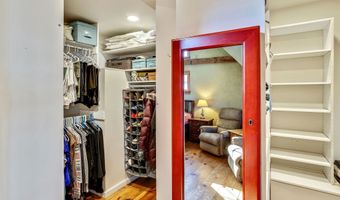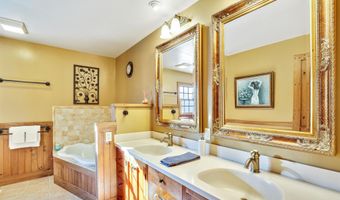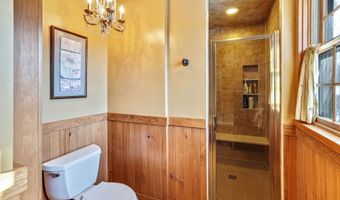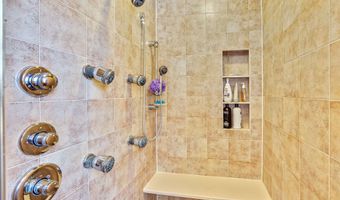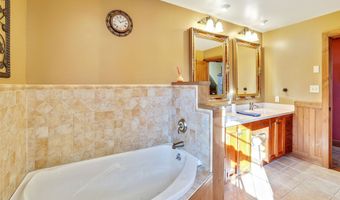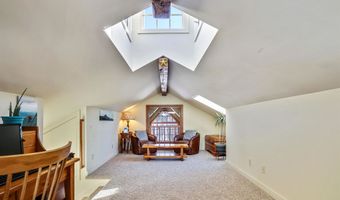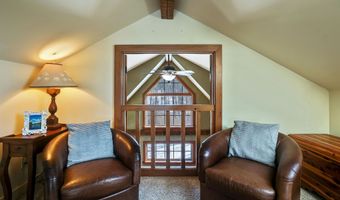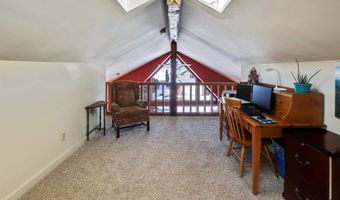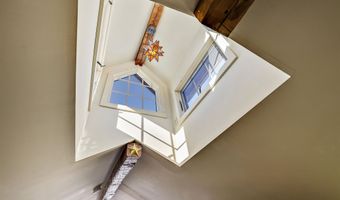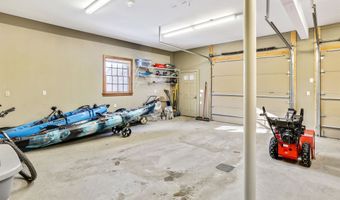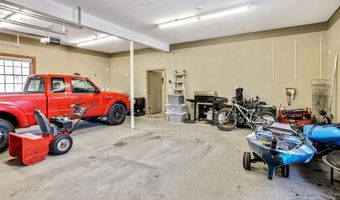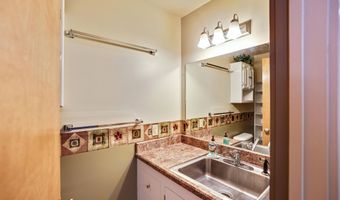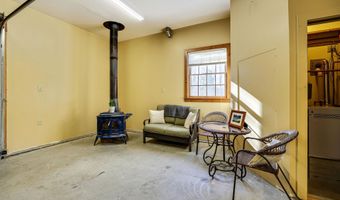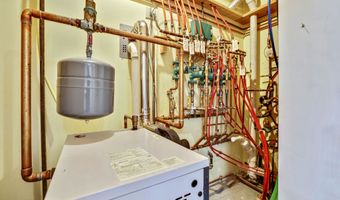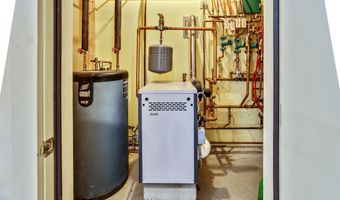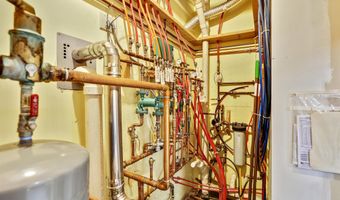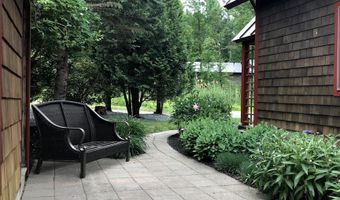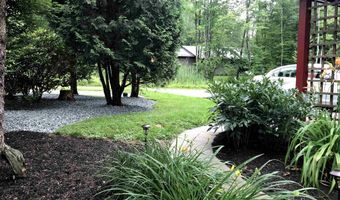120 Widgeon Dr Newport, VT 05855
Snapshot
Description
What an amazing opportunity to own a custom built 2002 Quality home on the shores of Lake Memphremagog. There's 1.7 acres and 500' of shared lakefront property. Quaint and friendly neighborhood in the most amazing location, close to the hospital and all amenities, bike path, MSTF and VAST. Quality construction throughout with no attention to detail spared. There are 2BR, 1-3/4 baths and an open concept for the DR/Kitchen/LR. VT Castings woodstove in the LR, a separate woodstove in the lower level, and radiant heat for an efficient comfortable retreat. There are three garage bays, one of which could easily be finished to a third BR or family room. The 2nd floor main living area has custom cherry cabinets, a full walk-in pantry, custom doors and built ins, beamed cathedral ceilings, and a primary suite with a huge walk-in closet. The high end features you'll find here are the stuff of dreams. Established perennial gardens, scrumptious blueberry bushes and landscaped for privacy. Views of the water, mountains, island and sunsets yet only a short stroll to sandy beach. If you've created a wish list for yourself, this will check all the boxes. Could this be your new place? Showing begin 3/8/2024
More Details
History
| Date | Event | Price | $/Sqft | Source |
|---|---|---|---|---|
| Listed For Sale | $479,000 | $222 | Big Bear Real Estate |
