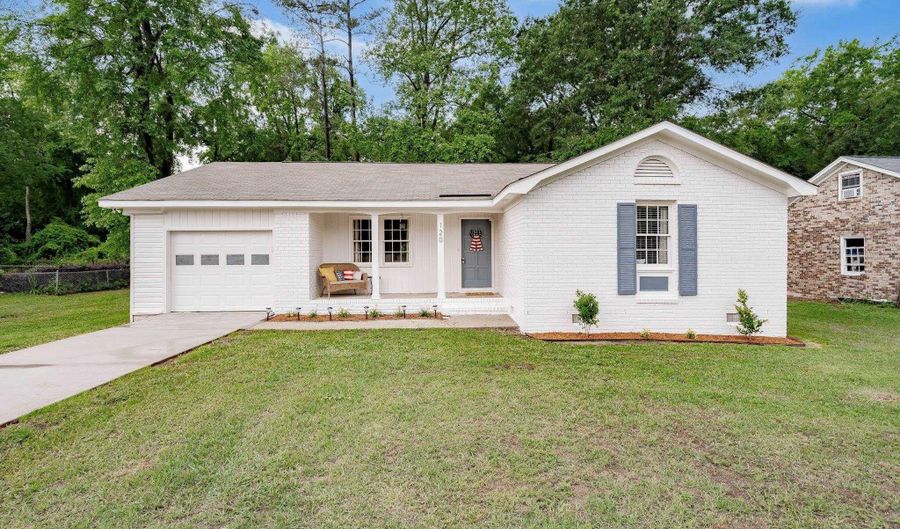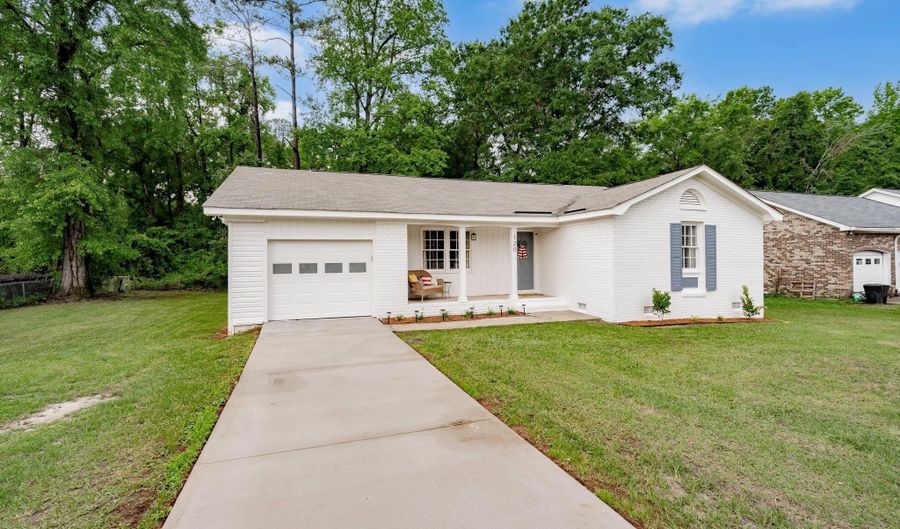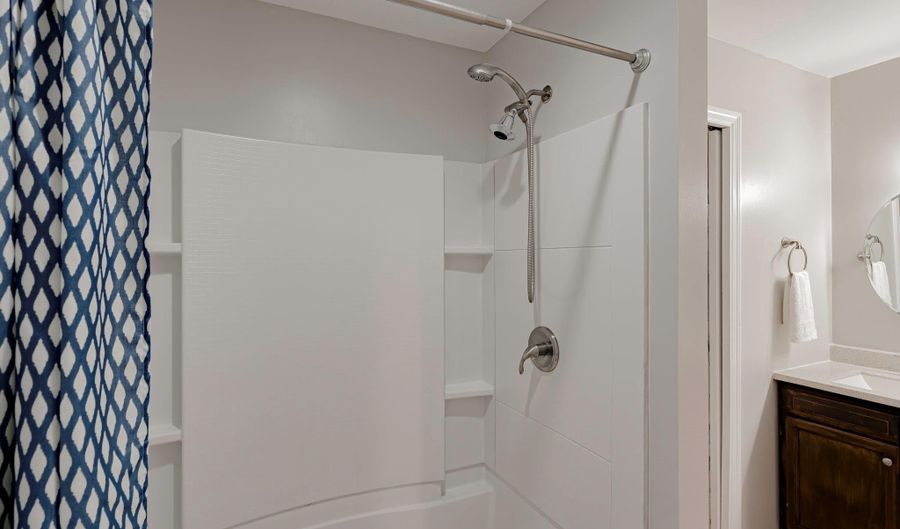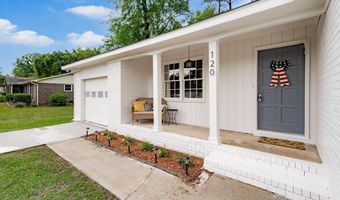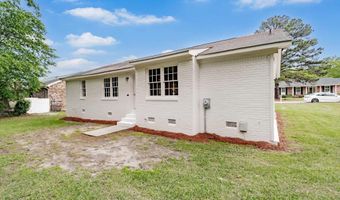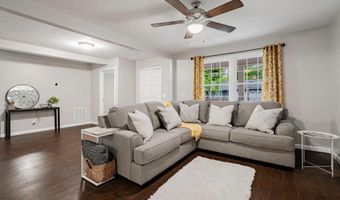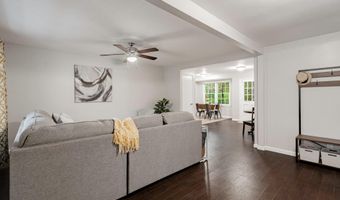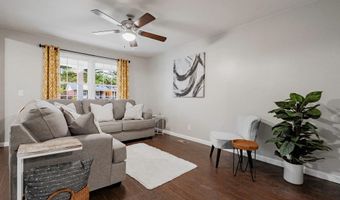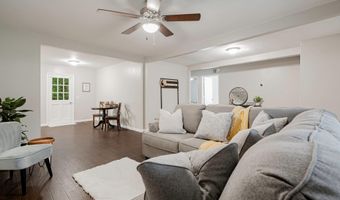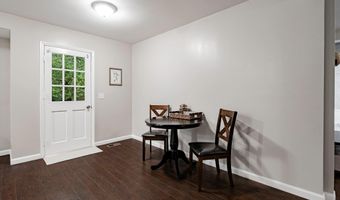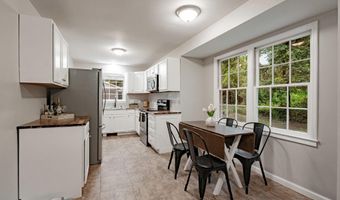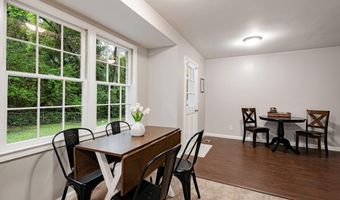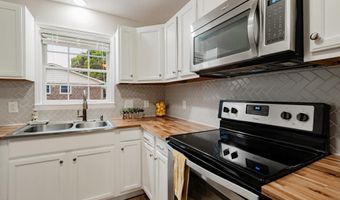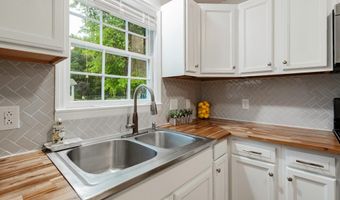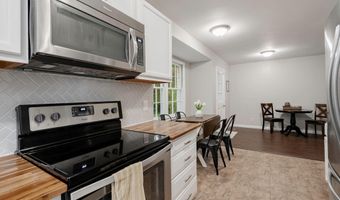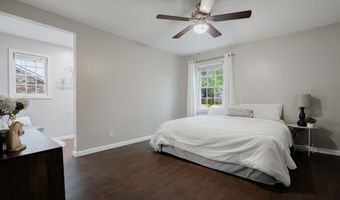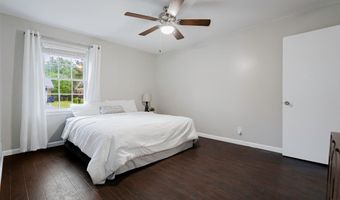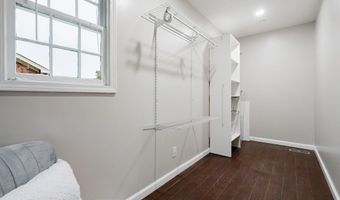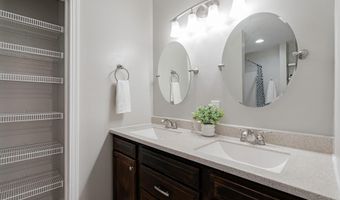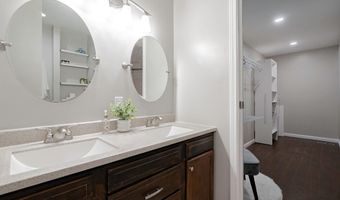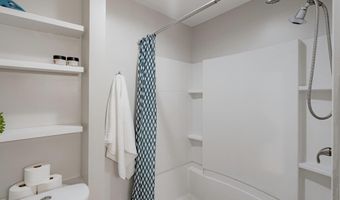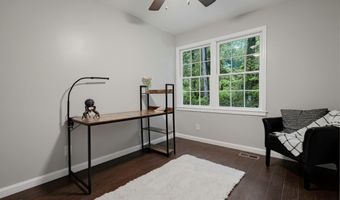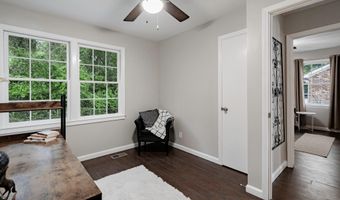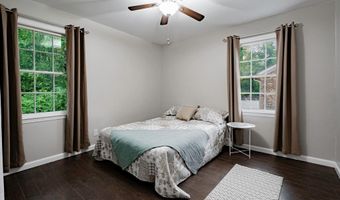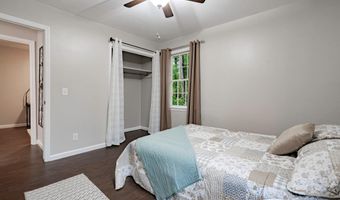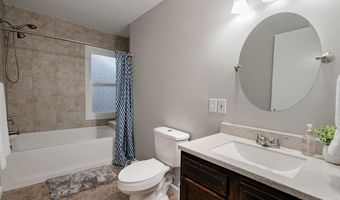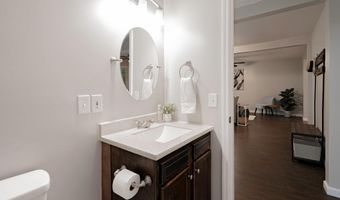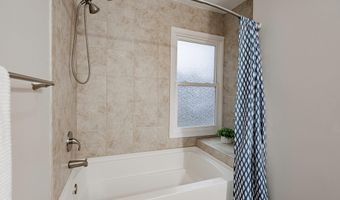120 Duchess Trl Lexington, SC 29073
Snapshot
Description
Come and enjoy this stunning and completely renovated brick ranch home located in the highly desirable Grayland Forest neighborhood in Lexington. This elegant single family home sits on a quiet tree-lined street within the Lexington One School District, just minutes from I-20, I-26, Lexington and downtown Columbia. The large front porch, newly poured driveway, and vivid landscaping invite you into the front yard. Upon entrance, you are warmly greeted by rich engineered wood floors, fresh paint, and a bright open floor plan connecting the living room to the kitchen and leading to the sunny backyard. The kitchen is adorned with butcherblock countertops, customized backsplash, crisp white cabinets, stainless-steel appliances, and eat-in dining space. Off the living room, there’s an oversized primary bedroom with a sitting area, large walk-in closet, and beautiful double vanity bathroom with walk-in shower. Down the hall you’ll find another spacious bathroom with a deep soaking tub that will never run out of hot water due to the electric tankless water heater. Two light-filled bedrooms round out the interior of this fabulous home. The backyard backs up to a wooded lot and provides plenty of space for gardening and entertaining around the firepit while listening to the babbling creek. No HOA restrictions or fees! Foundation was professionally repaired by Terratec and comes with a lifetime transferrable warranty. SELLER IS A LICENSED SOUTH CAROLINA REAL ESTATE AGENT.
More Details
History
| Date | Event | Price | $/Sqft | Source |
|---|---|---|---|---|
| Listed For Sale | $238,000 | $166 | eXp Realty LLC, Columbia, SC |
Nearby Schools
Elementary School Oak Grove Elementary | 0.5 miles away | KG - 05 | |
Elementary School Midway Elementary | 4 miles away | KG - 04 | |
Elementary School New Providence Elementary | 4.6 miles away | KG - 05 |
