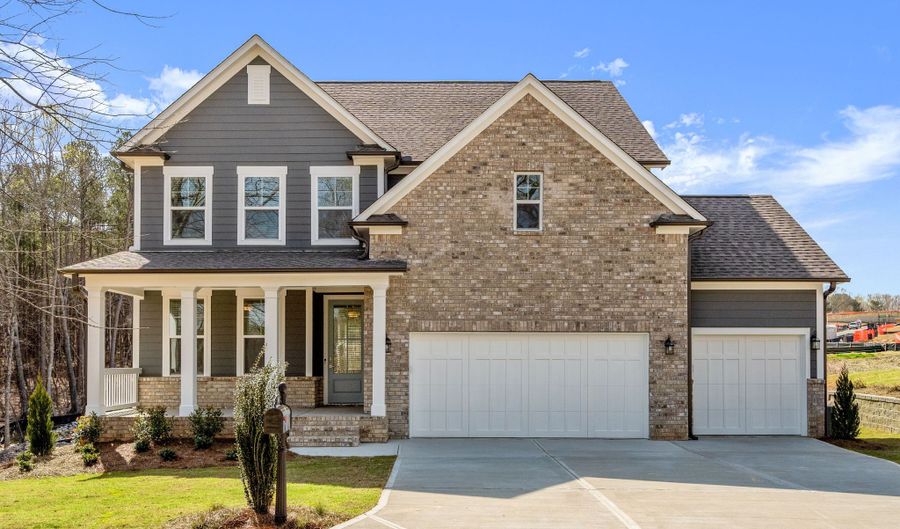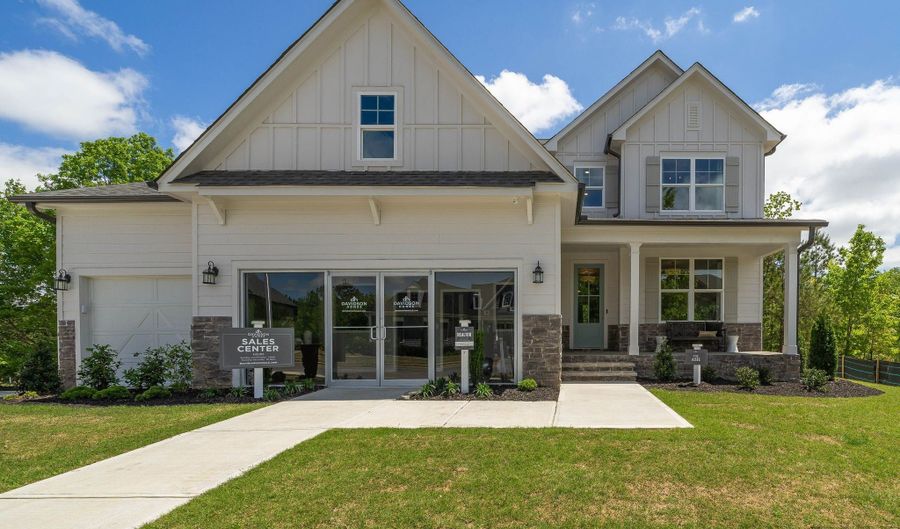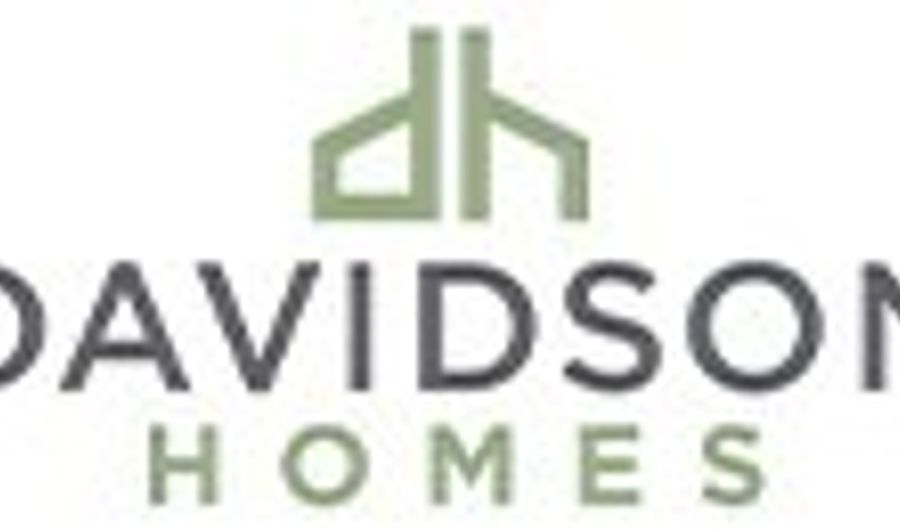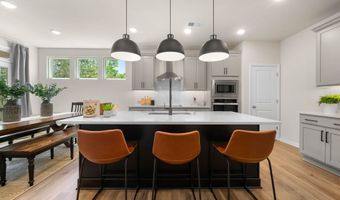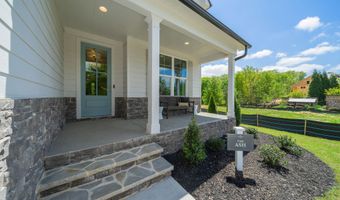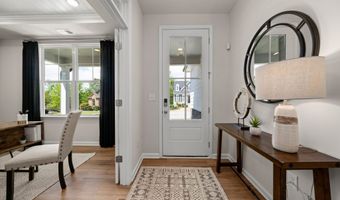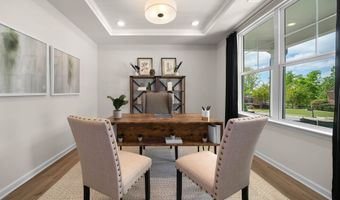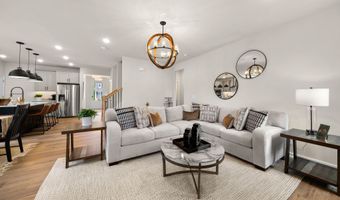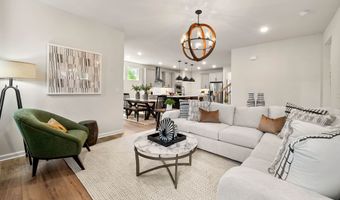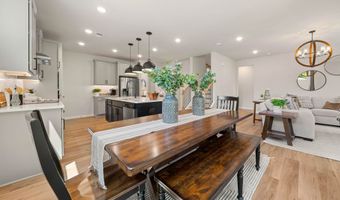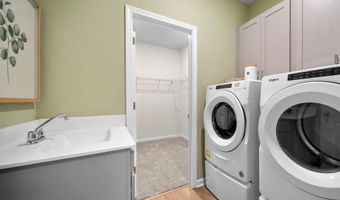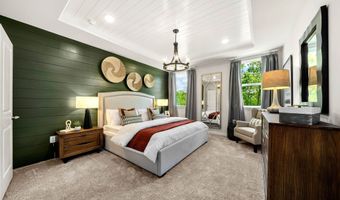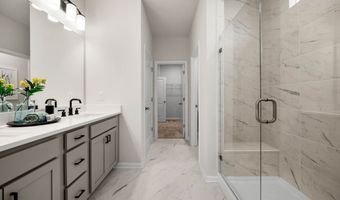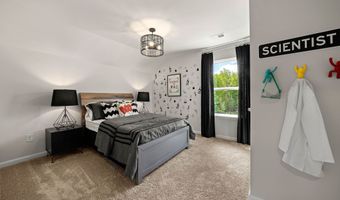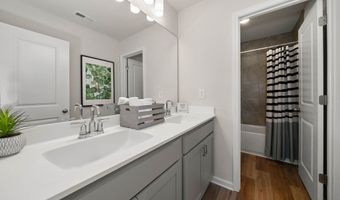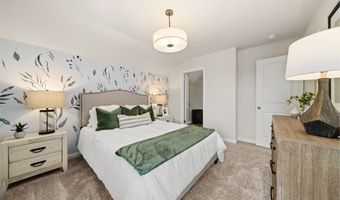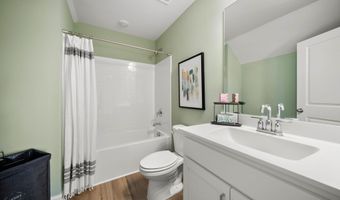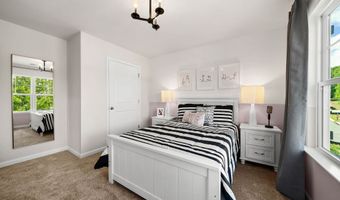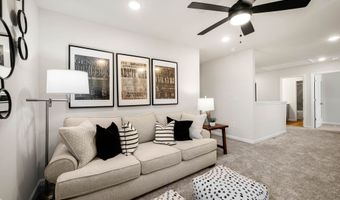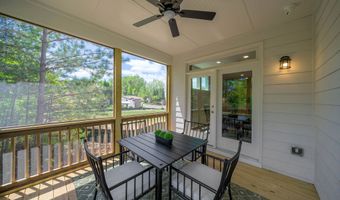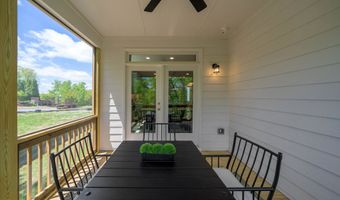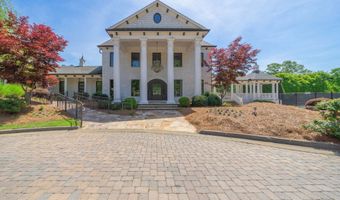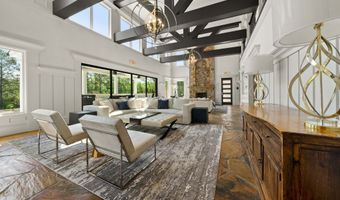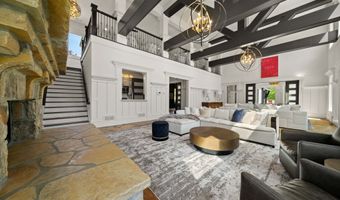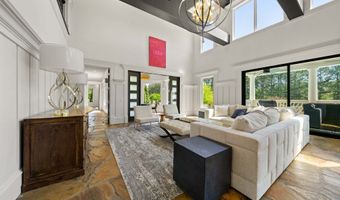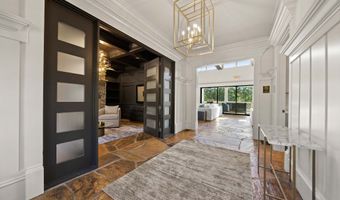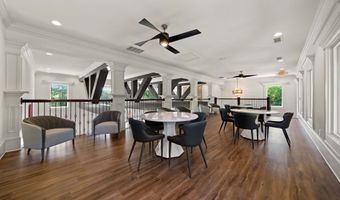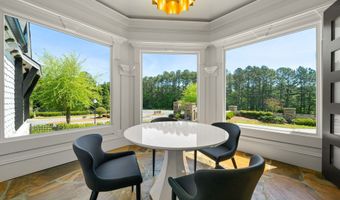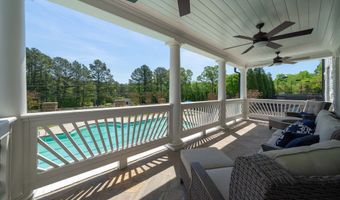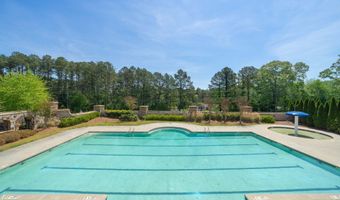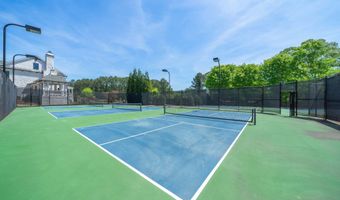12 Knollwood Way Plan: The Willow BCartersville, GA 30121
Price
$469,900
Listed On
Type
For Sale
Status
Active
3 Beds
4 Bath
2515 sqft
Asking $469,900
Snapshot
Property Type
Single Family Detached
Lot Size
Property Sqft
2,515
MLS Number
Mountainbrook+TheWillowB
Year Built
Days On Market
Description
The Willow's impressive front porch welcomes you into an open space, complete with a formal dining room and a private study. The island kitchen overlooks the family room and includes a breakfast area. The second floor features a spacious Owner's Suite with a luxurious Owner's shower and a large walk-in closet and has two additional bedrooms, each with its own bathroom. Make it your own with The Willow's flexible floor plan, showcasing an optional gourmet kitchen, a fireplace and more! Offerings vary by location, so please discuss your options with your community's agent.
More Details
Provider
Davidson Homes LLC
MLS ID
DVHBN
MLS Name
Davidson Homes, LLC
MLS Number
Mountainbrook+TheWillowB
URL
Source
listhub
PARTICIPANT
Name
Mountainbrook
Primary Phone
(678) 931-8332
Key
3YD-DVHBN-MOUNTAINBROOK
Email
BROKER
Name
Davidson Homes LLC
Phone
OFFICE
Name
Davidson Homes
Phone
Copyright © 2023 Davidson Homes, LLC. All rights reserved. All information provided by the listing agent/broker is deemed reliable but is not guaranteed and should be independently verified.
History
| Date | Event | Price | $/Sqft | Source |
|---|---|---|---|---|
| Price Changed | $469,900 -1.75% | $187 | Davidson Homes | |
| Price Changed | $478,250 -4.33% | $190 | Davidson Homes | |
| Price Changed | $499,900 -3.84% | $199 | Davidson Homes | |
| Price Changed | $519,863 +10.83% | $207 | Davidson Homes | |
| Listed For Sale | $469,073 | $187 | Davidson Homes |
Nearby Schools
High School Cass High School | 1.6 miles away | 09 - 12 | |
Other Bartow Crossroads Academy | 2.3 miles away | 00 - 00 | |
Other Stars Preschool Center | 2.4 miles away | 00 - 00 |
Get more info on 12 Knollwood Way Plan: The Willow B, Cartersville, GA 30121
By pressing request info, you agree that Residential and real estate professionals may contact you via phone/text about your inquiry, which may involve the use of automated means.
By pressing request info, you agree that Residential and real estate professionals may contact you via phone/text about your inquiry, which may involve the use of automated means.
