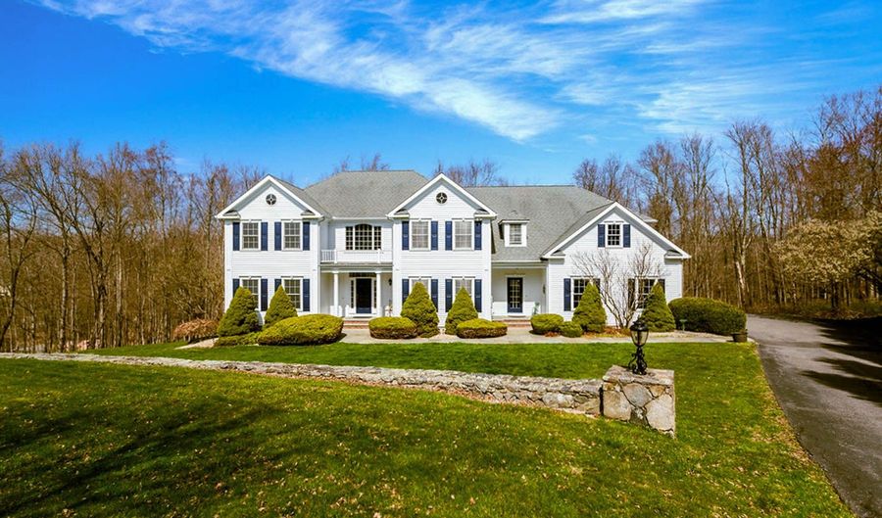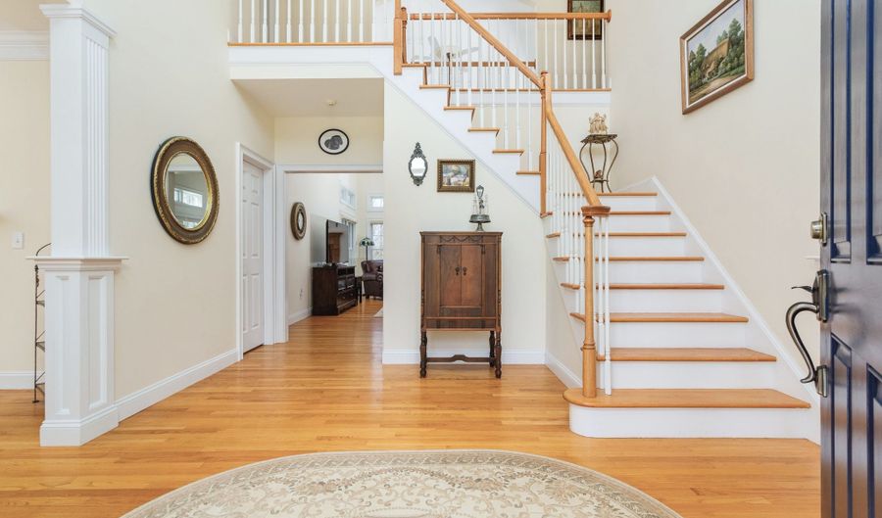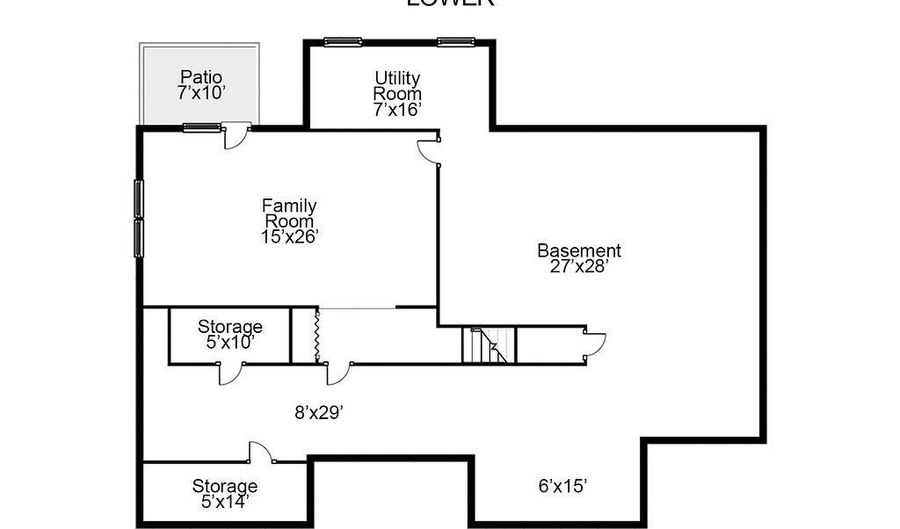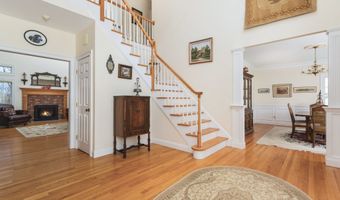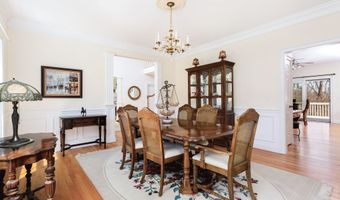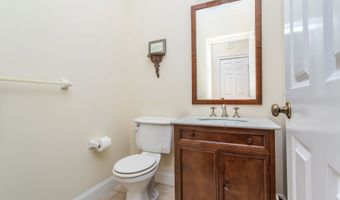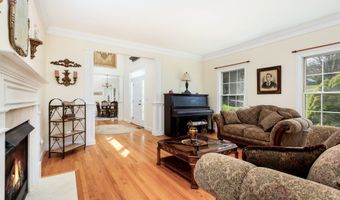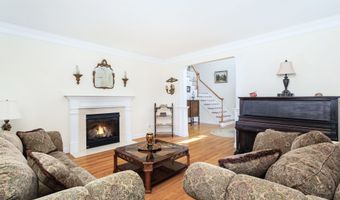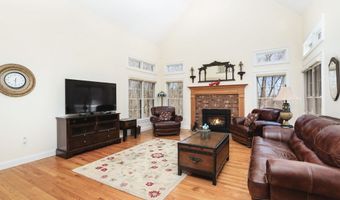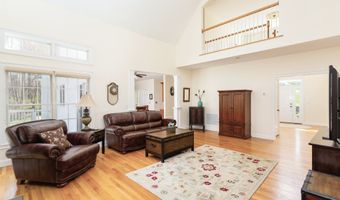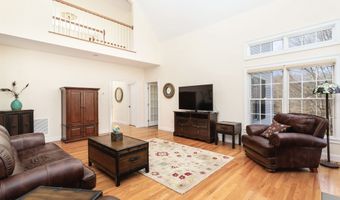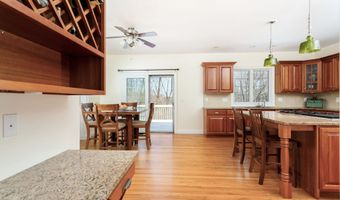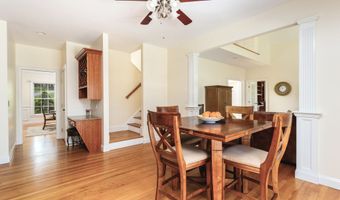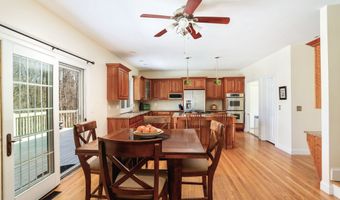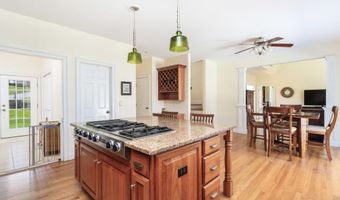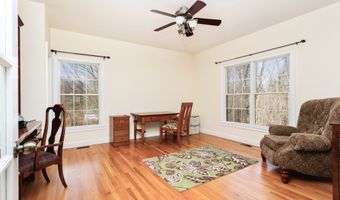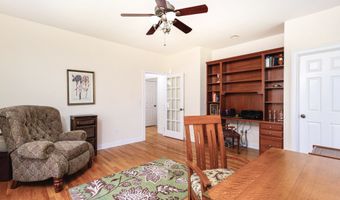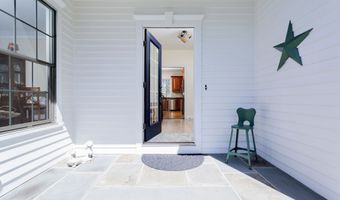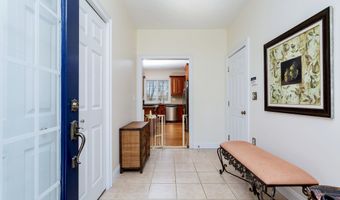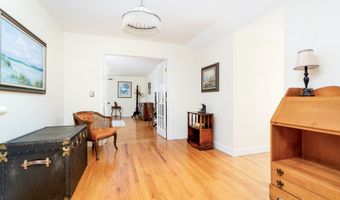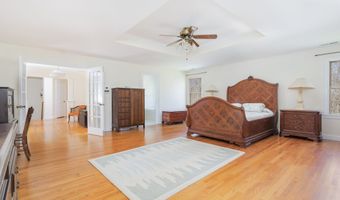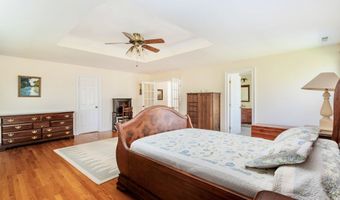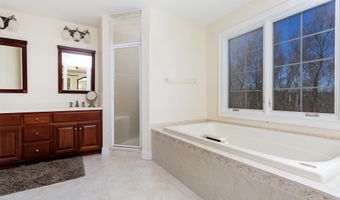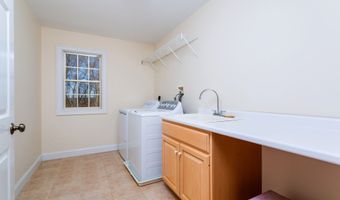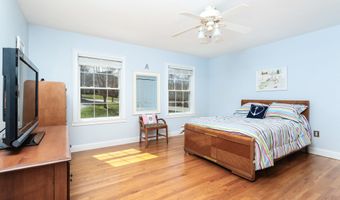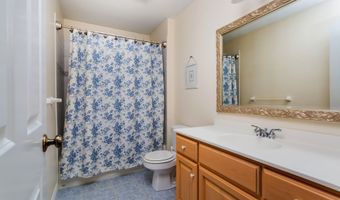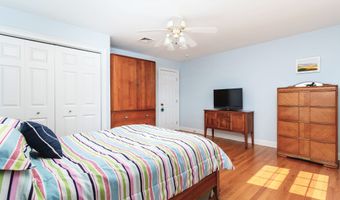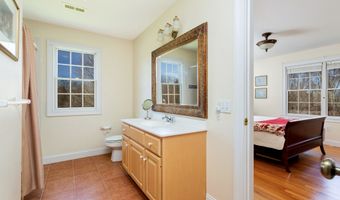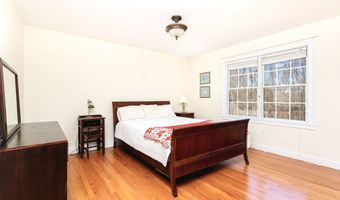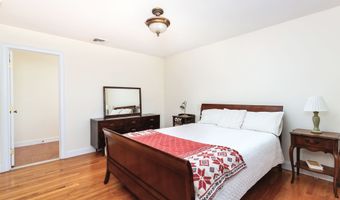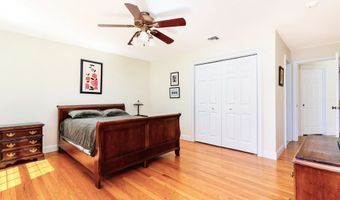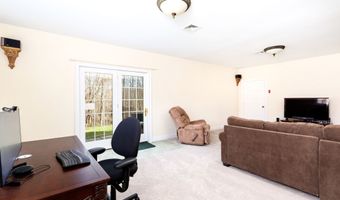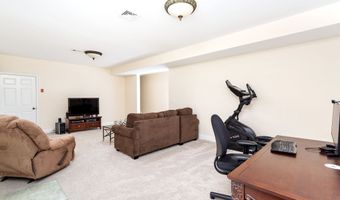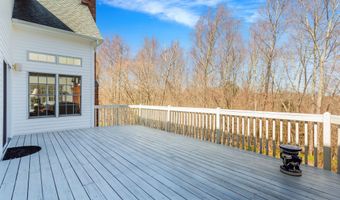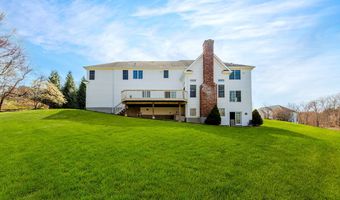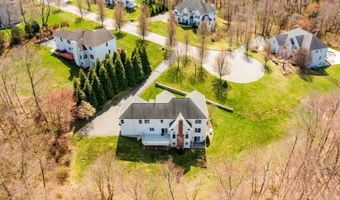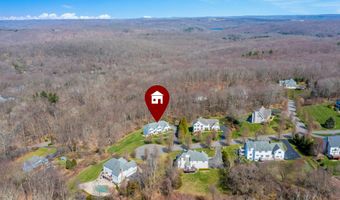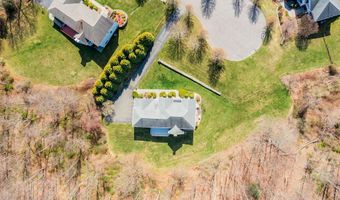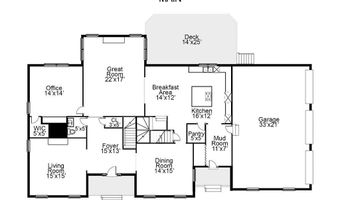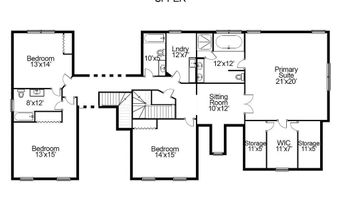12 Isabels Way Rd Brookfield, CT 06804
Snapshot
Description
This stately & private colonial w/spacious frontage offers a timeless combo of ample living space, open floor plan, 1.26 acres of privacy, & quiet cul-de-sac. The home showcases 2 entrances; one leads to a large mudroom & direct access to a 3 car garage & kitchen. The other opens to a 2-story foyer that leads into the great rm w/brick gas log fireplace. The large 9 ft ceiling kitchen offers nat. cherry Kingswood cabs, SS appliances, granite countertops, tumbled marble backsplash, island w/5-burner cooktop & casual dining area w/sliders to a large deck that offers a relaxing atmosphere to enjoy w/guests. The sunlit 2-story foyer leads to a formal dining rm w/ample space for special celebrations, living rm w/gas log marble fireplace, & office/bedroom/workout rm w/built-in desk/bookshelves/closet. The 1st flr also provides a powder room. A rear staircase off the kitchen allows access to the 2nd-flr primary suite w/sitting rm, walk-in closet w/add. storage, & ensuite bathroom. Also, on the 2nd flr, you'll find 3 more bedrooms, 2 full bathrooms, & a large laundry rm w/utility sink. The lower level provides 9-foot high ceilings, a walk-out patio w/great views of the property, & 400 sq ft of fin. space for a home office/family room/gym. The 1500 SF+ unfin. storage area has a cedar closet, closed area for a wine cellar, and potential in-law suite w/plumbing for a bathrm in place. Whole-house water treatment system & Generac generator. Minutes to Federal Rd shopping/dining/Rt 7 & 84.
More Details
History
| Date | Event | Price | $/Sqft | Source |
|---|---|---|---|---|
| Listed For Sale | $907,000 | $202 | Keller Williams Realty |
Nearby Schools
Middle School Whisconier Middle School | 1.8 miles away | 05 - 08 | |
Elementary School Center Elementary School | 1.8 miles away | PK - 01 | |
High School Brookfield High School | 2.4 miles away | 09 - 12 |
