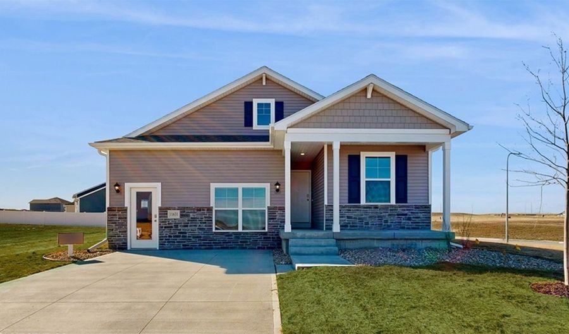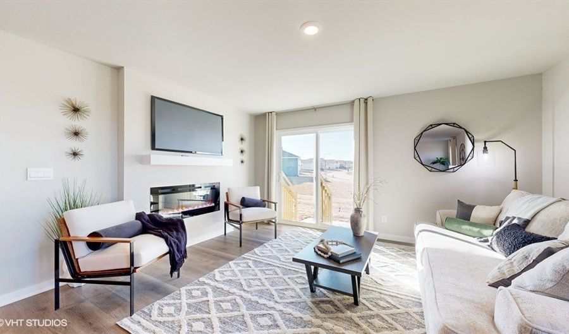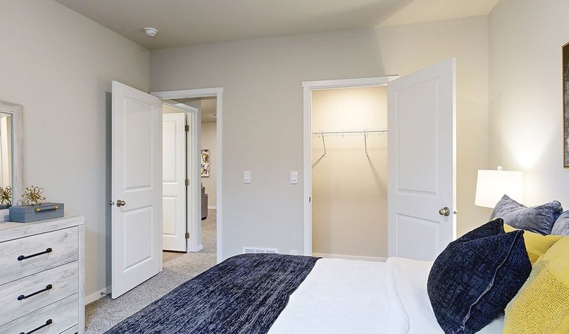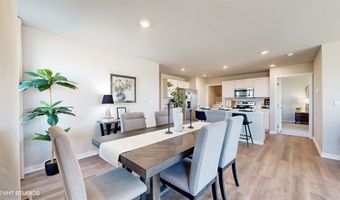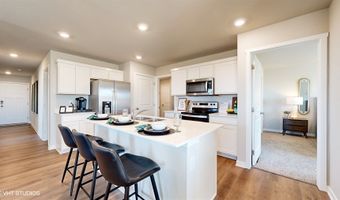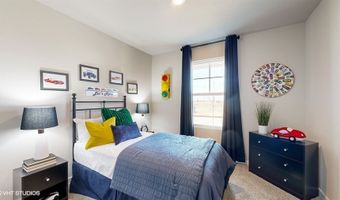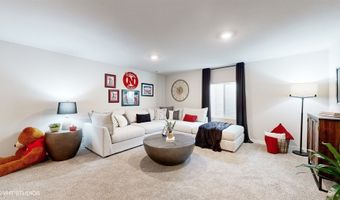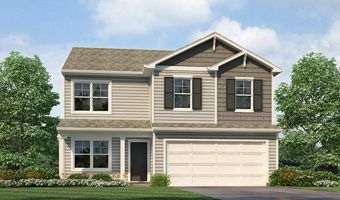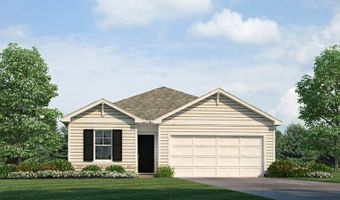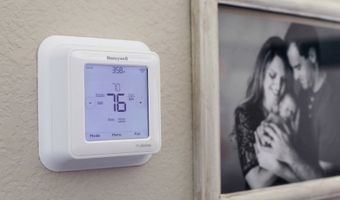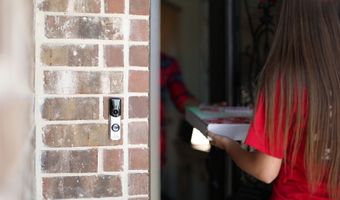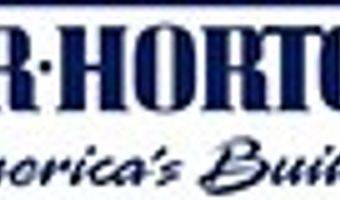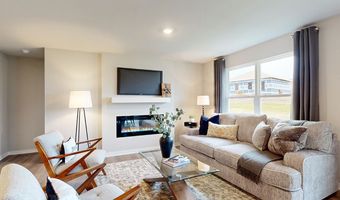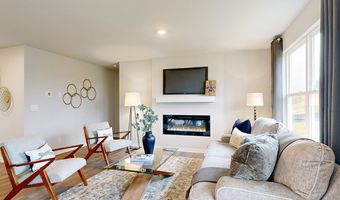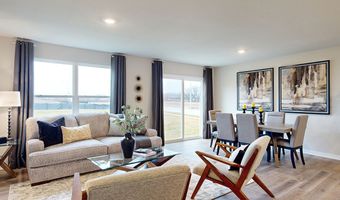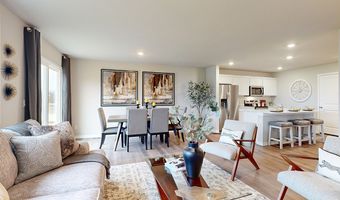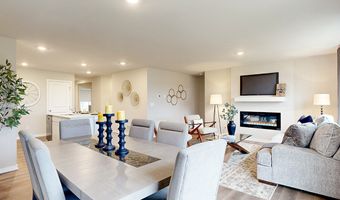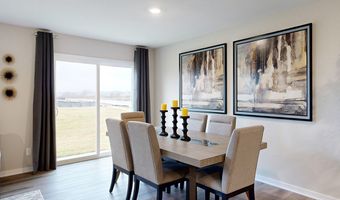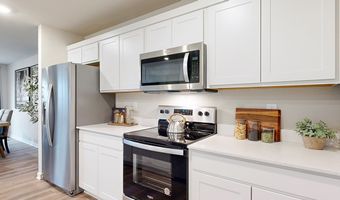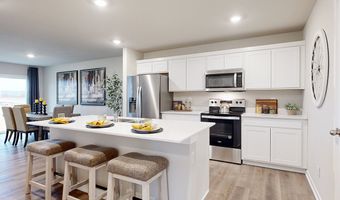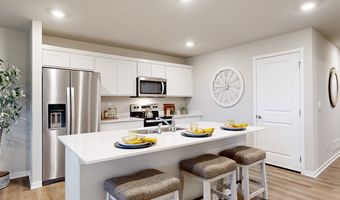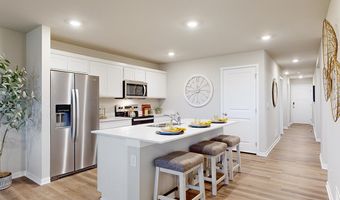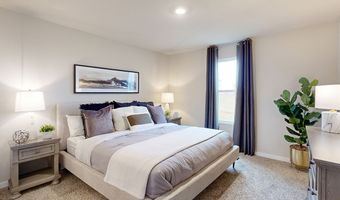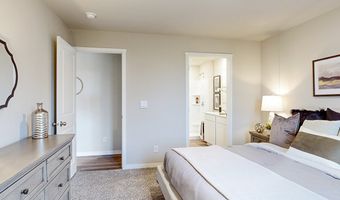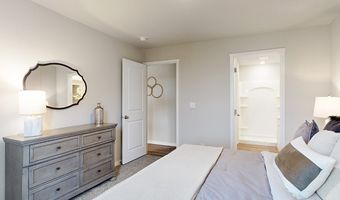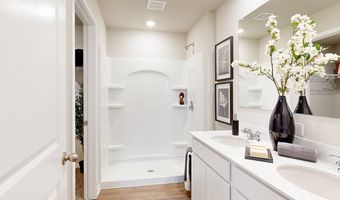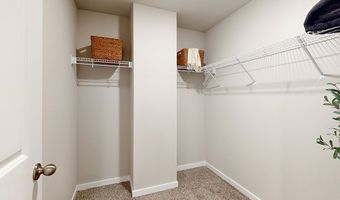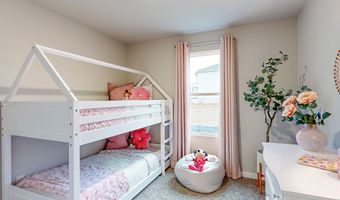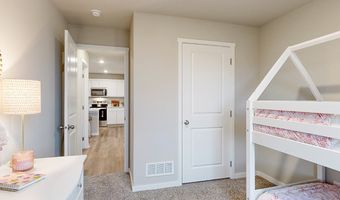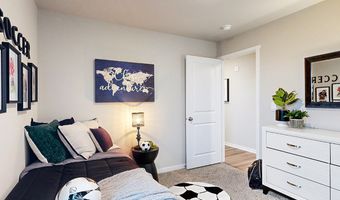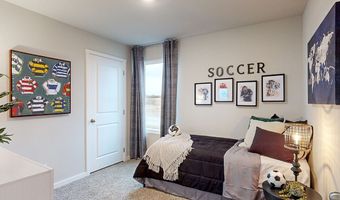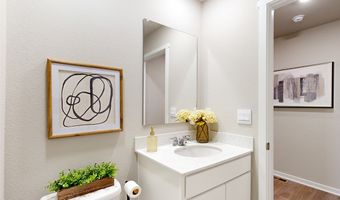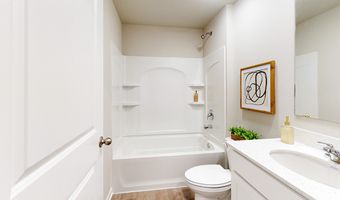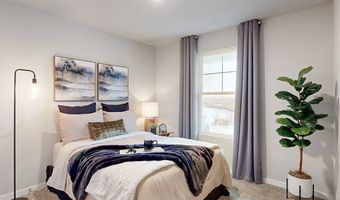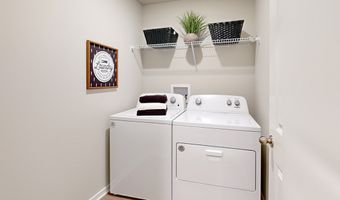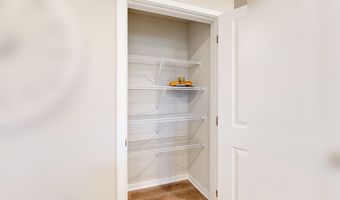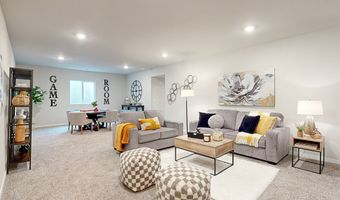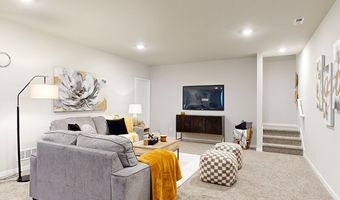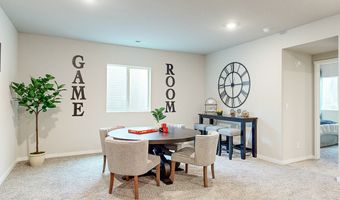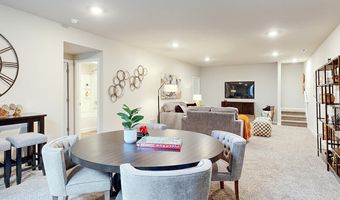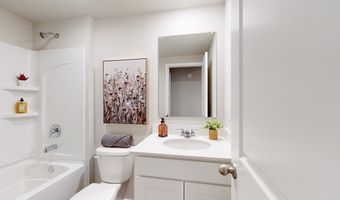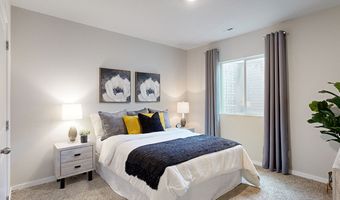11913 S 116th St Papillion, NE 68046
Snapshot
Description
D.R. Horton, Americas Builder, presents the Roland plan. The Roland provides 5 bedrooms and 3 full Bathrooms in a single-level, open living space. The Roland offers a Finished Basement providing nearly 2500 square feet of total living space! In the main living area, you'll find a large kitchen island overlooking the spacious Dining area and Great Room. The beautiful gourmet Kitchen includes Quartz Countertops and a spacious Pantry. The Primary bedroom is located at the back of the home and offers a large Walk-In closet as well as an ensuite bathroom with dual vanity sink and walk-in shower. There are two Bedrooms and the Second Bathroom split from the Primary at the front of the home while the private Fourth Bedroom can be found tucked away beyond the spacious Laundry Room perfect for guests. Heading into the Finished Lower Level, you'll find an additional living area as well as the 5th Bedroom and 3rd Full Bathroom! Ask us about our Main Street Stars Savings Program! Home Is Connected All D.R. Horton homes come with an industry-leading suite of smart home products that keep you connected with the people and place you value most. Find out more about Home Is Connected by clicking here. This home is currently under construction. Photos and video may be similar but not necessarily of subject property, including interior and exterior colors, finishes and appliances.
More Details
History
| Date | Event | Price | $/Sqft | Source |
|---|---|---|---|---|
| Listed For Sale | $399,990 | $249 | D.R. Horton - Omaha |
Nearby Schools
High School Papillion - La Vista South High School | 1.5 miles away | 09 - 12 | |
Elementary School Patriot Elementary | 1.4 miles away | PK - 06 | |
Elementary School Walnut Creek Elementary | 2.2 miles away | PK - 06 |
