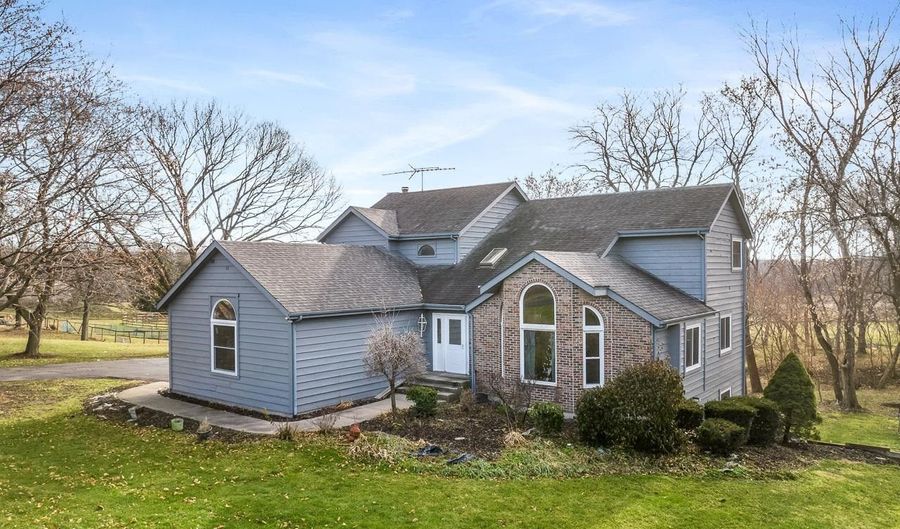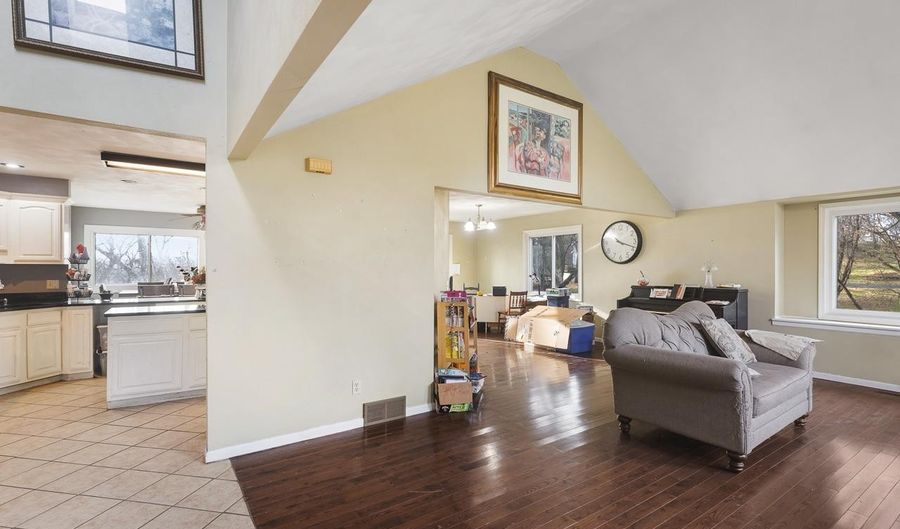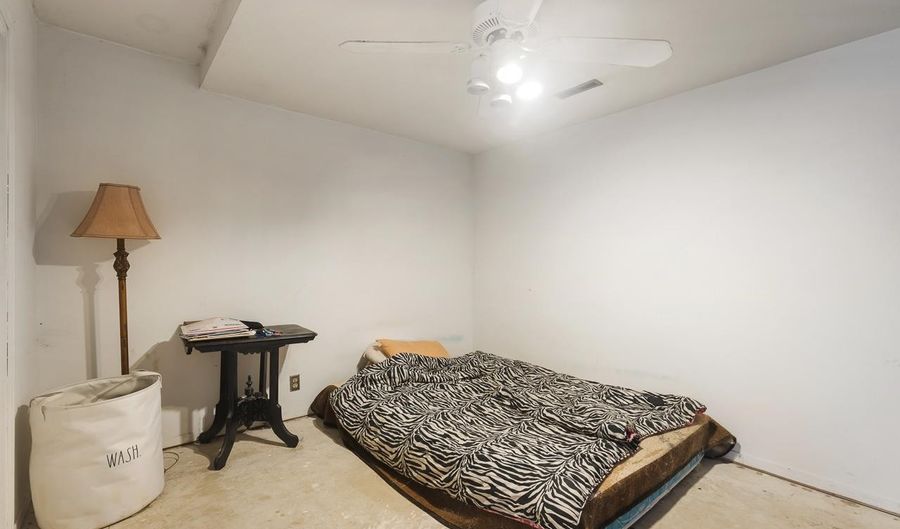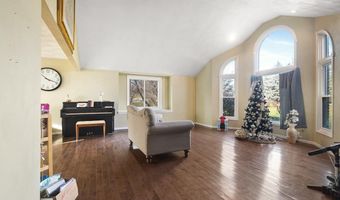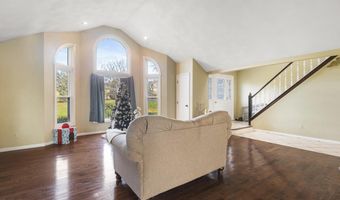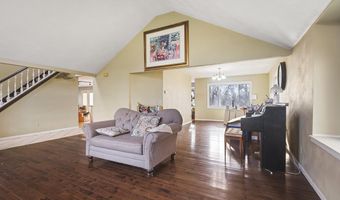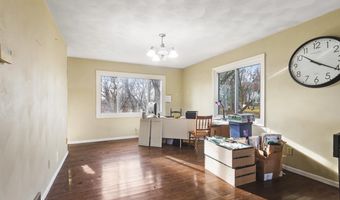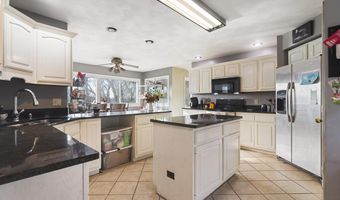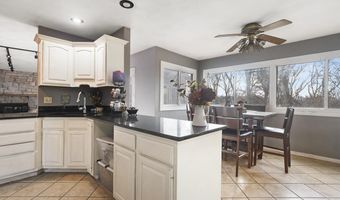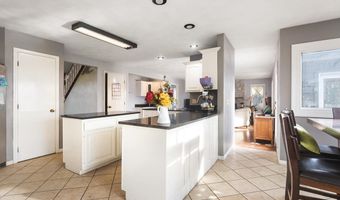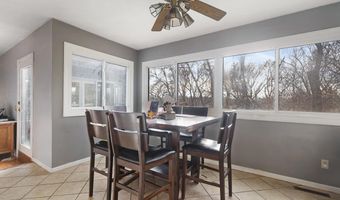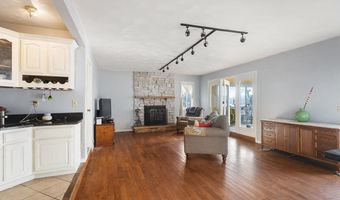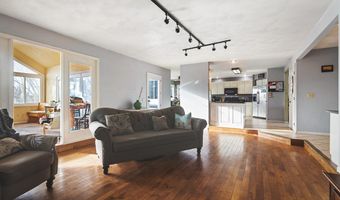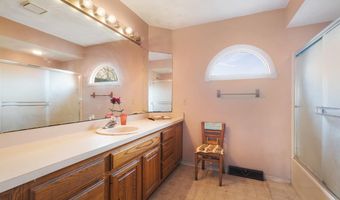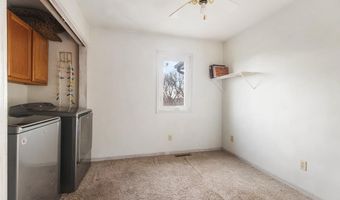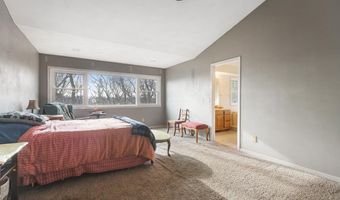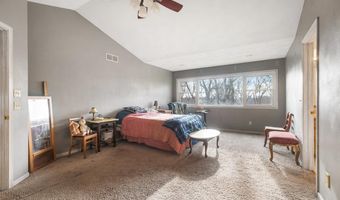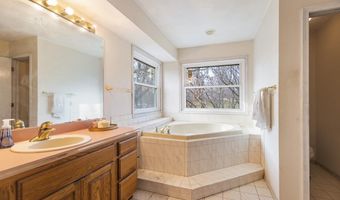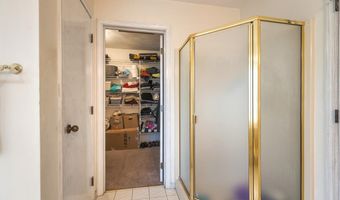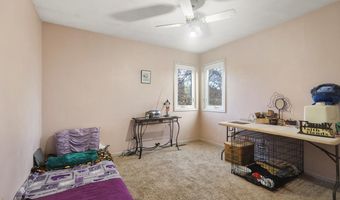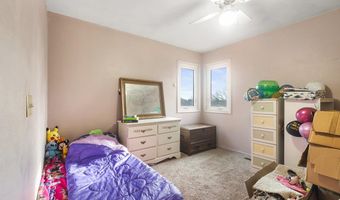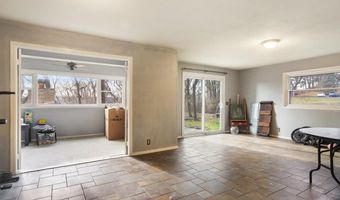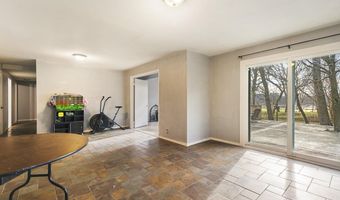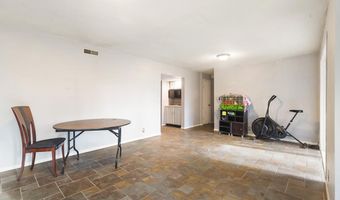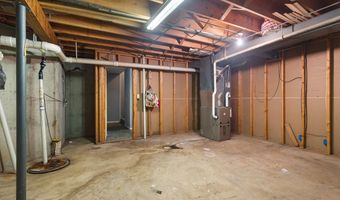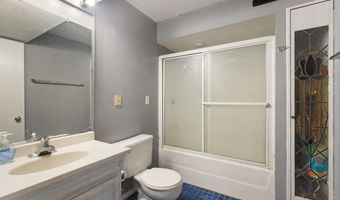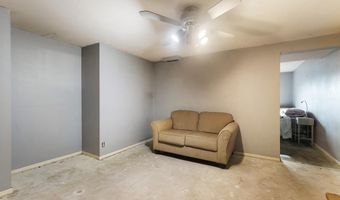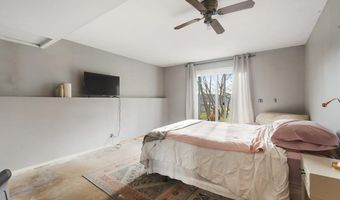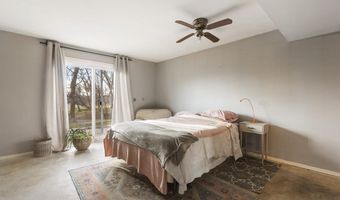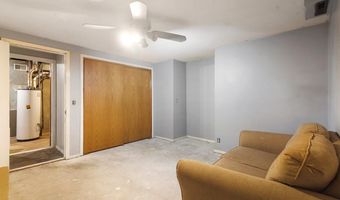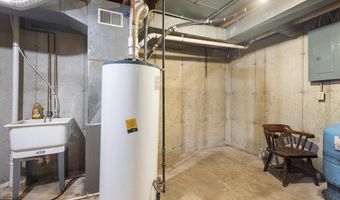1191 Barberry Belvidere, IL 61008
Snapshot
Description
Discover the potential within this charming 5-bedroom, 3.5-bathrooms home situated on a sprawling 2.95-acre offering endless possibilities for landscaping, gardening, or even expanding the existing outdoor amenities. This property is your chance to craft the perfect blend of modern comfort and natural charm, tailored to your unique vision. Front entry greets you into a foyer with skylight and formal living room with vaulted ceiling, and hardwood floor. Formal dining room leads to Kitchen with granite countertops, ceramic tile, eating area and entrance to the deck. Sunk-in Family room has a Stone wood burning fireplace, wet-bar, and entry to a Sunroom that overlooks the backyard and offers additional access to the deck. Entry from garage into large foyer is the perfect drop zone for coats, shoes, and bags. Upstairs you will find a Master bedroom with a panoramic window, vaulted ceiling, walk in closet, and en-suite with whirlpool tub. 3 Additional Bedrooms, and a 2nd floor laundry. Beyond the 4 bedrooms upstairs, the lower level offers a separate living space. The fully exposed lower level offers flexible usage, currently hosting a family room, bedroom with an additional seating area, closet and separate entrance to the patio, two bonus rooms, and two additional areas for storage needs. Perfect opportunity to create a separate living space for extended family members, a home office, gym, studio, or an incredible entertainment space. The outdoors features a patio with outdoor fireplace, detached 2 car garage, outbuilding and a shed. Zoned A-1.
More Details
History
| Date | Event | Price | $/Sqft | Source |
|---|---|---|---|---|
| Listed For Sale | $450,000 | $69 | Key Realty, Inc |
Nearby Schools
Elementary School Seth Whitman Elementary School | 2.7 miles away | KG - 05 | |
Middle School Belvidere Central Middle School | 2.9 miles away | 06 - 08 | |
High School Belvidere North High School | 2.9 miles away | 09 - 12 |
