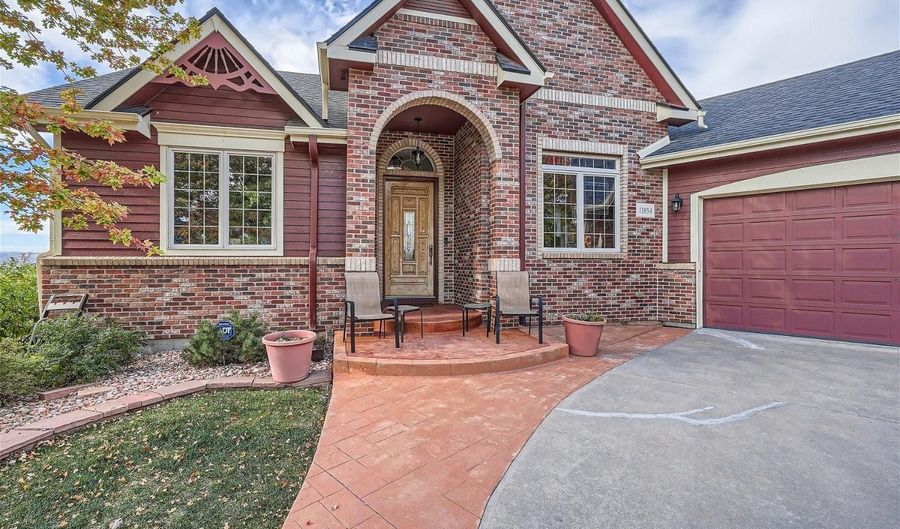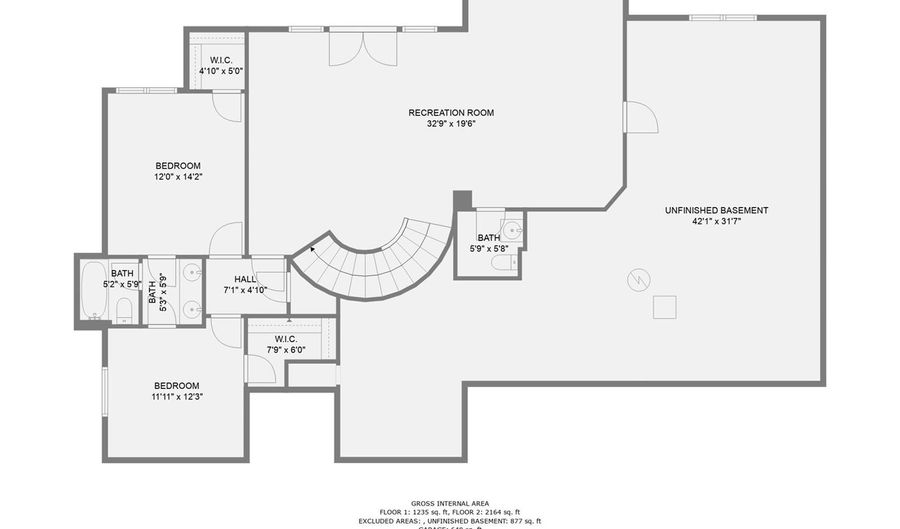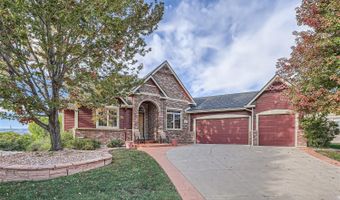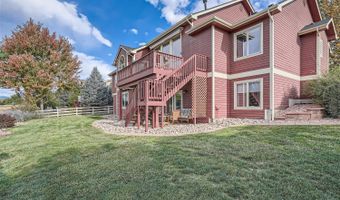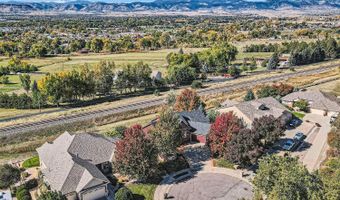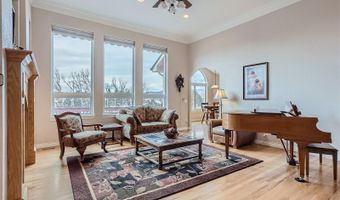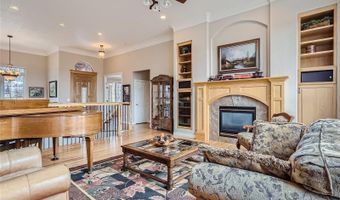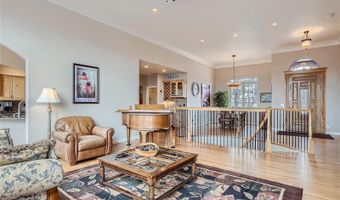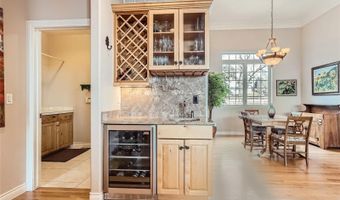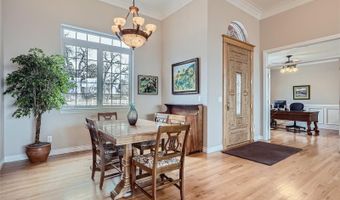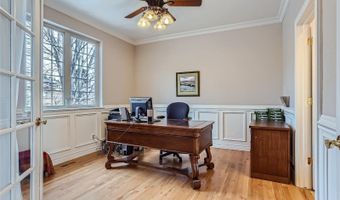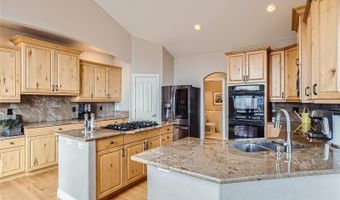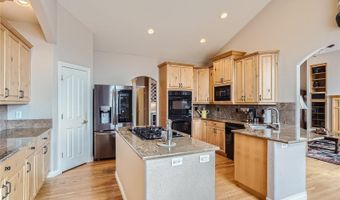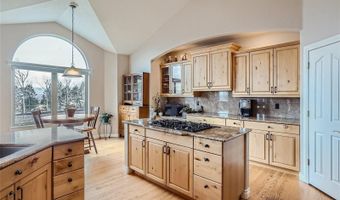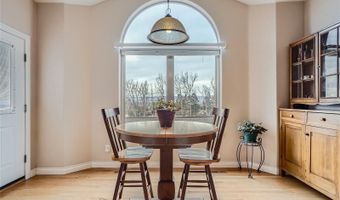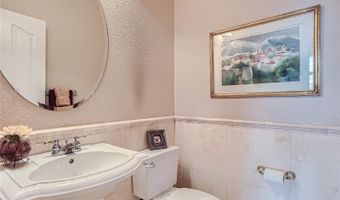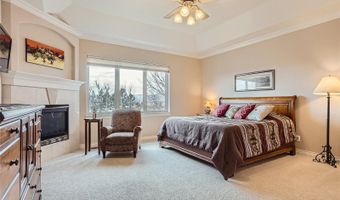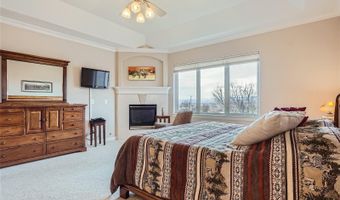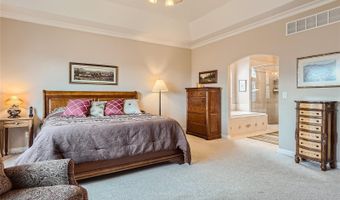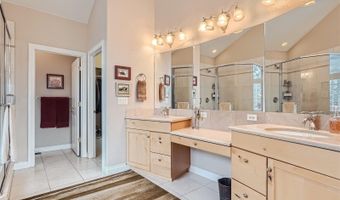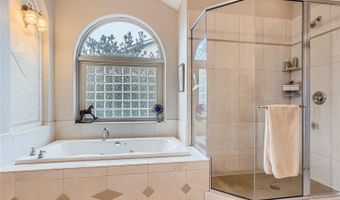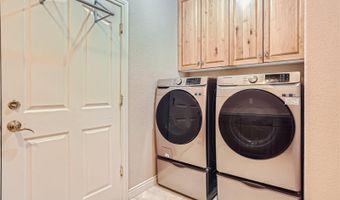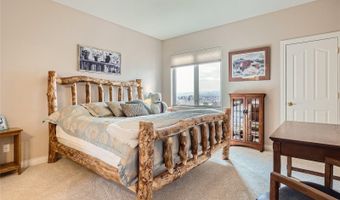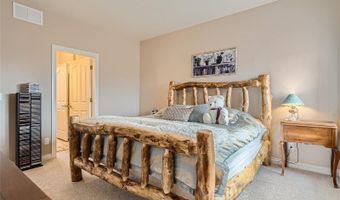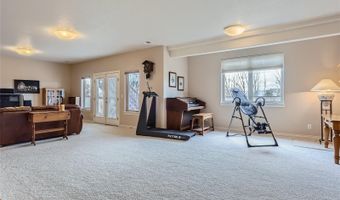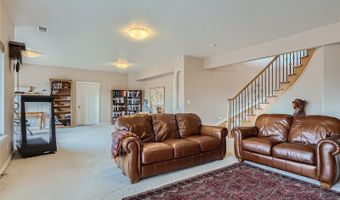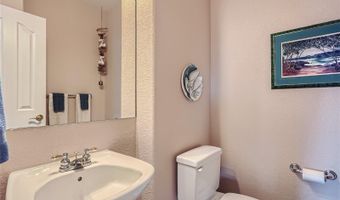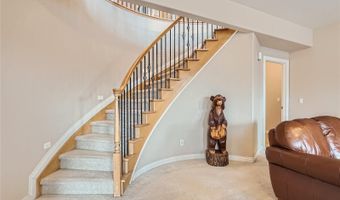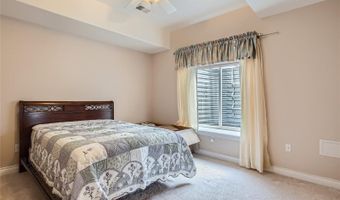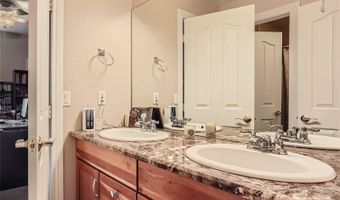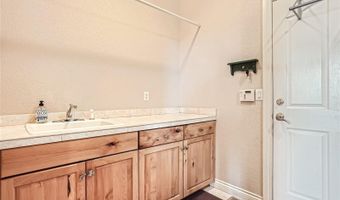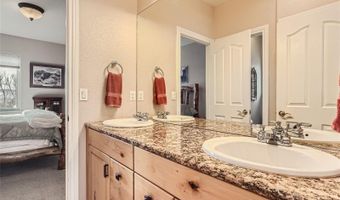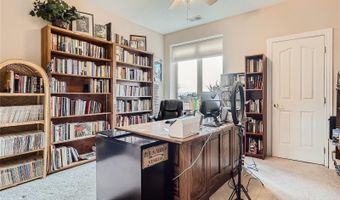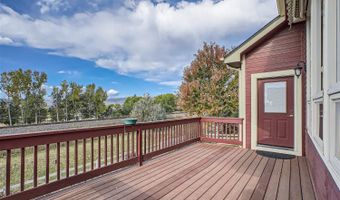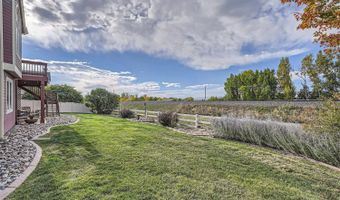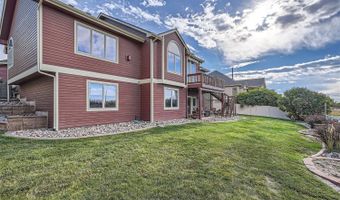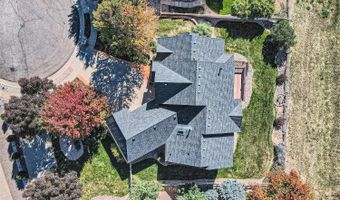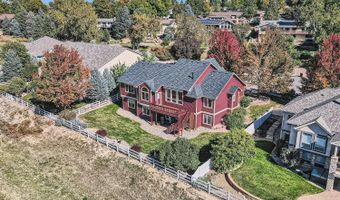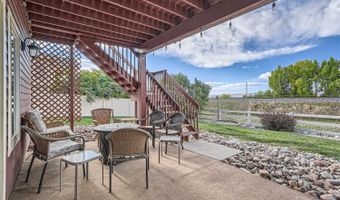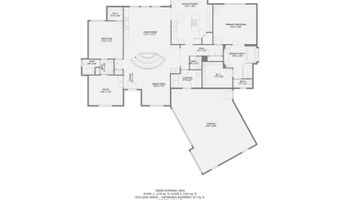11834 W 76th Ln Arvada, CO 80005
Snapshot
Description
Beautiful Sunlit 3-car garage ranch-style home with large walkout basement! Backs to spacious "open-space easement" and boasts panoramic mountain views. Bright and open from the moment you step into the home. MAIN: Spiral staircase to walkout basement, glass french-door glass to beautifully located study/office, wet bar, powder room, expansive living area with high ceiling/elegant trim, built-ins and gas fireplace, formal dining room with butler pantry-type serving area, huge kitchen with alder wood cabinets, granite surfaces, planning area and sunny eating nook opening to deck. Privately located 2nd main level bedroom, full bath and main level laundry. MAIN FLOOR PRIMARY BEDROOM SUITE is private (with views!) and has 5-piece bath, fireplace and large walk-in closet. LOWER LEVEL: Huge family/rec/hobby room with walk-out patio, backyard access with patio, 2 Bedrooms, full and 1/2 bath (this home has 5 baths), and huge storage area. Retractable awning by Innovation, NEW humidifer, stamped concrete driveway/front porch, furnace, AC, refrigerator, and more!
More Details
History
| Date | Event | Price | $/Sqft | Source |
|---|---|---|---|---|
| Price Changed | $1,030,000 -2.83% | $261 | KELLER WILLIAMS AVENUES REALTY | |
| Listed For Sale | $1,060,000 | $269 | KELLER WILLIAMS AVENUES REALTY |
