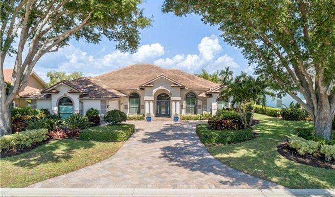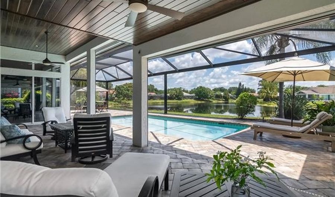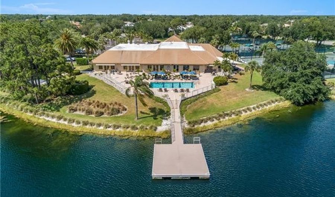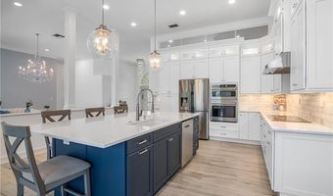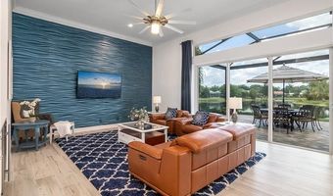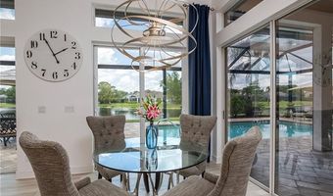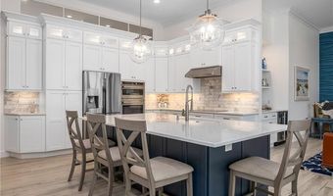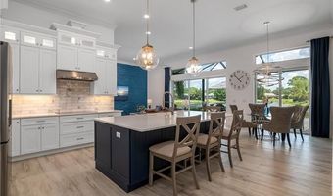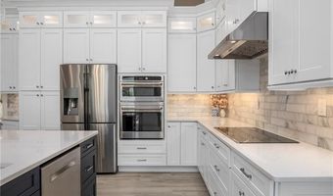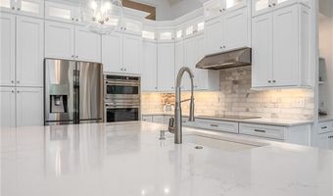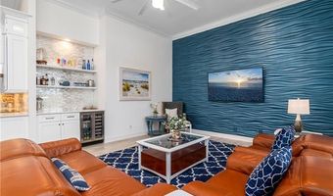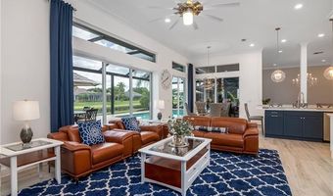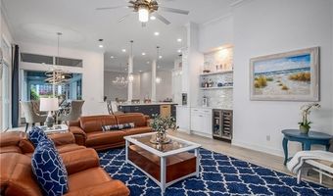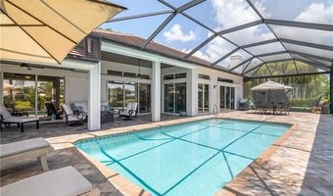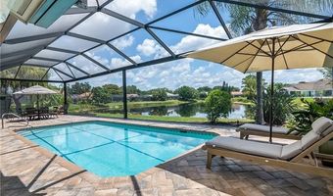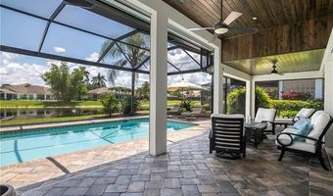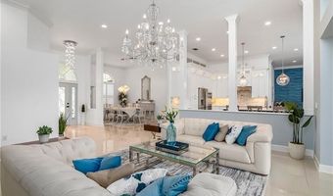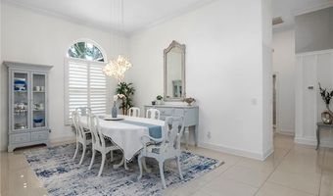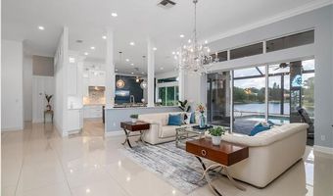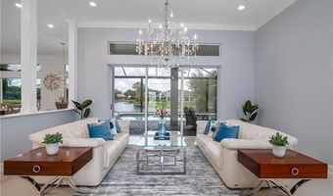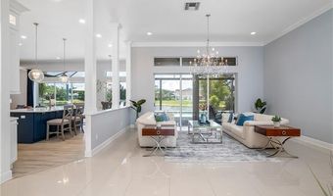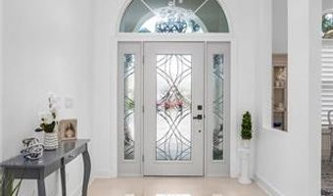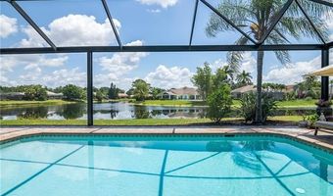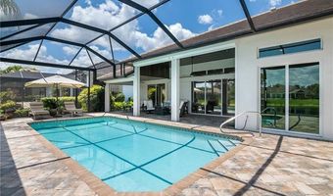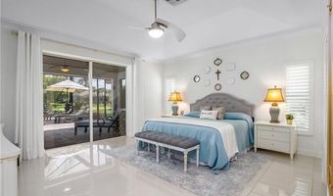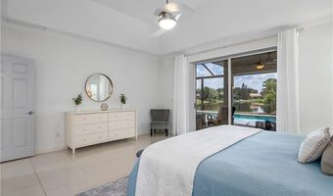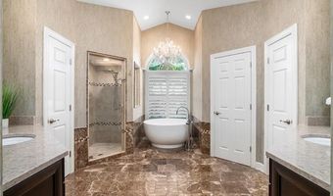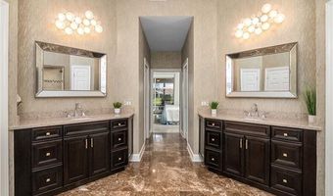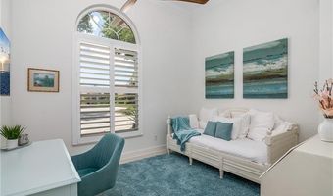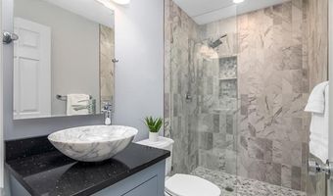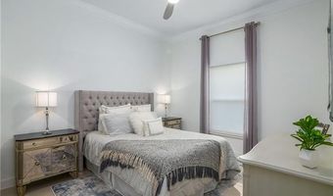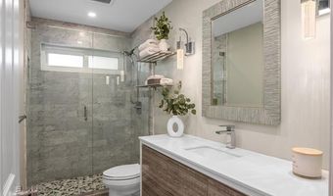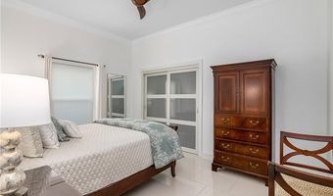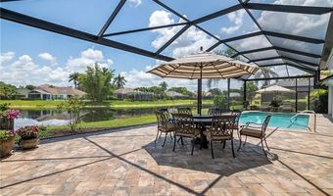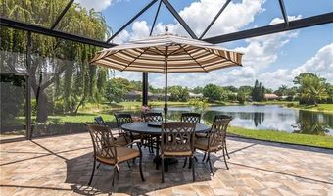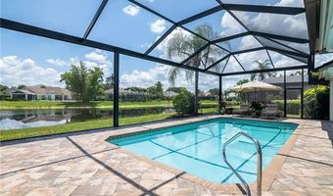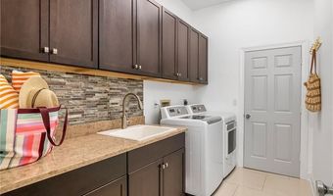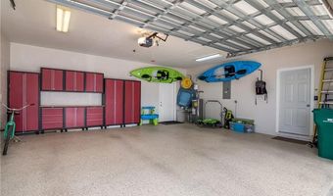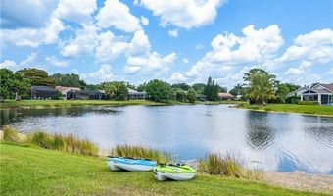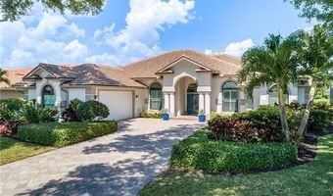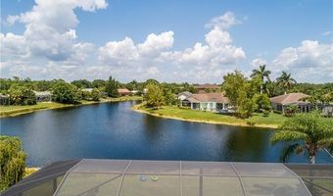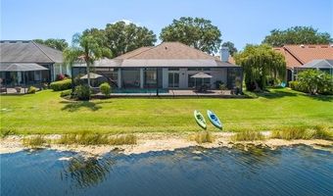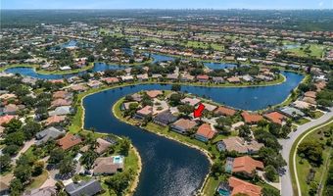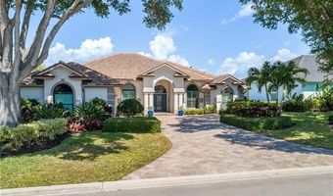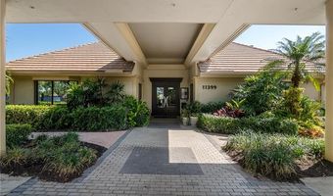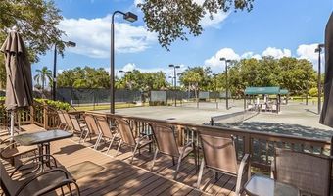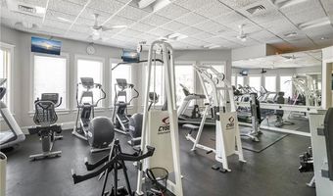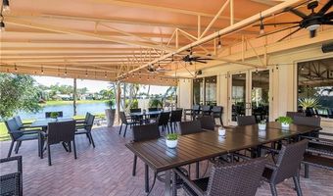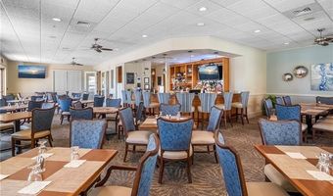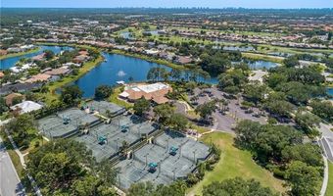11772 Pintail Ct Naples, FL 34119
Snapshot
Description
Step into this meticulously remodeled home & prepare to be awestruck. As you enter, a luxurious yet whimsical foyer chandelier sets the tone for casual elegance. Your gaze is immediately drawn to the 8' of pocketing sliding doors, adorned with transom windows bringing in the natural light & offering a captivating view of the serene lake, expansive lanai & pool. The grandeur continues into the living room where a Swarovski crystal chandelier commands attention. But the real masterpiece awaits in the 2023 remodeled gourmet kitchen straight out of a designer magazine. The 42-inch cabinets, complemented by addt'l 12-inch upper lighted cabinets & built-in pantry, create a stunning focal point. A massive 9-foot by 5-foot island provides both functionality & elegance as does the quartz countertops & Carrera marble backsplash. Equipped with sleek cafe induction cooktop, café double oven/microwave & Bosch dishwasher, this kitchen seamlessly combines style with practicality. Luxury lighting fixtures accentuate the spaciousness of the area, while plank tile flooring effortlessly connects the kitchen to the family room, forming an inviting open floor plan. Entertainment possibilities abound in the large family room, featuring a built-in dry bar with quartz countertop & beverage cooler, as well as a custom-crafted feature wall. Pocketing sliding doors further blur the lines between indoor & outdoor living, offering uninterrupted lake views & facilitating seamless entertaining. With 12-foot ceilings, crown moldings & polished tile flooring throughout the living spaces, every corner exudes sophistication. The guest bathrooms are elegantly appointed with Carrera marble, quartz countertops & beautifully tiled walk-in showers with seamless glass enclosure. Retreat to the spacious master bedroom, where access to the pool & lake views await. The master bath boasts dual vanities, dual linen closets, & a stunning Japanese soaking tub, complemented by an oversized walk-in shower with a rain shower fixture. Outside, the 2000sf paver lanai beckons for al fresco dining & sunbathing beside the 30'x14' saltwater pool complete with new heater. Custom wood plank ceiling adds warmth & elegance to the expansive under cover area, perfect for leisurely lounging. Addt'l highlights incl. custom millwork, plantation shutters, a well-appointed laundry room & oversized garage with epoxy flooring & built-in storage. For peace of mind, the home is equipped with impact windows, doors & electric hurricane shutters, with the dual-zone AC units & roof replaced in 2020. Premium lot with tropical plants & professional landscape lighting complete the picture of this exquisite property, offering a sanctuary of luxury and tranquility. This gem of a neighborhood offers boating & fishing on a 88 acre lake, 2.6 mi of serene walking path, robust tennis program & USPTA pro, restaurant, bar, exercise room, playground, basketball & comm. pool nestled amongst mature trees & elegant homes. View video
More Details
History
| Date | Event | Price | $/Sqft | Source |
|---|---|---|---|---|
| Listed For Sale | $1,450,000 | $495 | EXP Realty, LLC |
Nearby Schools
Elementary School Laurel Oak Elementary School | 1.4 miles away | PK - 05 | |
High School Gulf Coast High School | 1.5 miles away | 09 - 12 | |
Middle School North Naples Middle School | 1.9 miles away | 06 - 08 |
