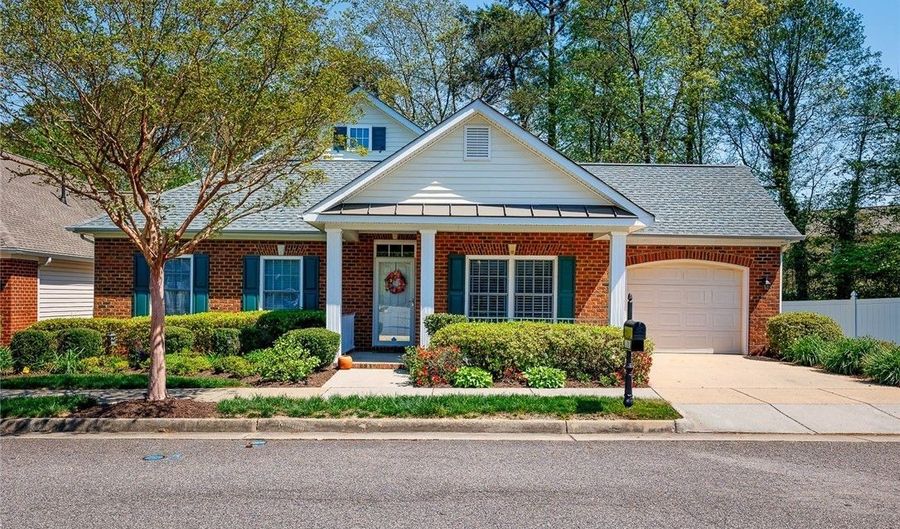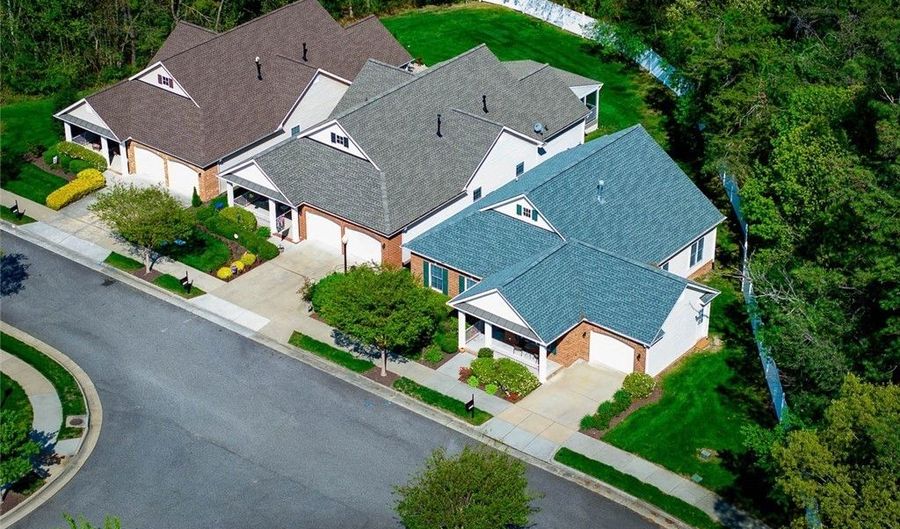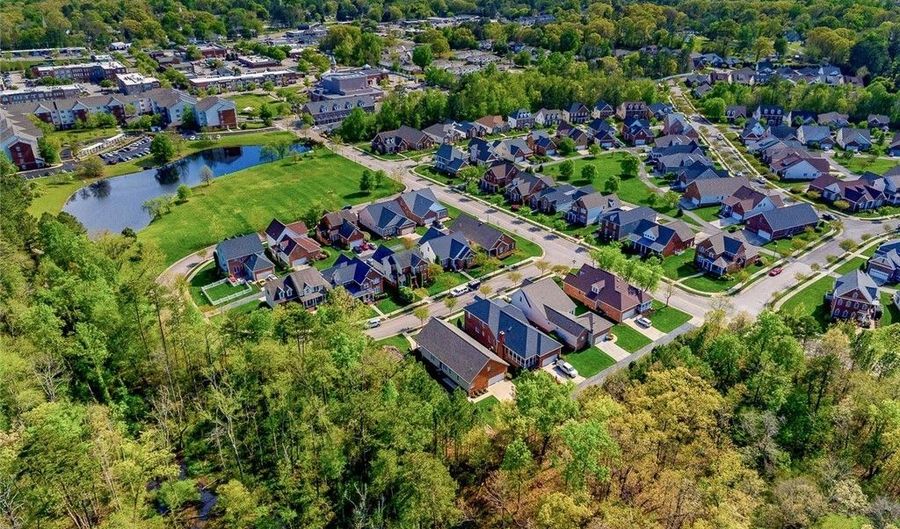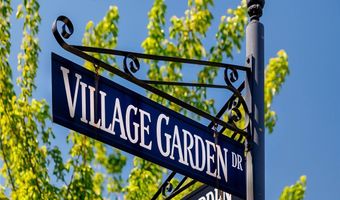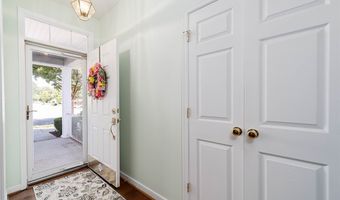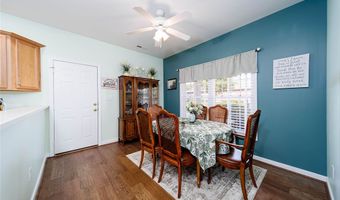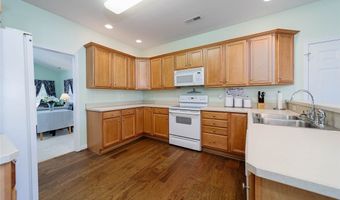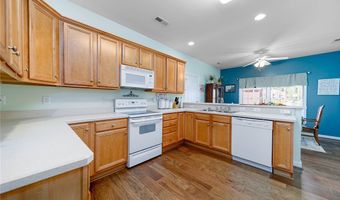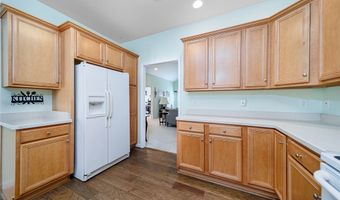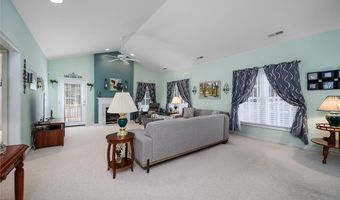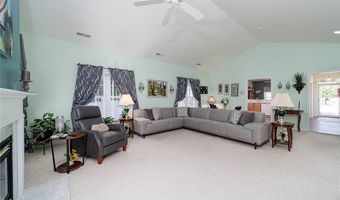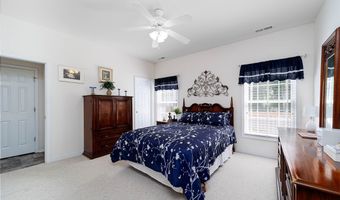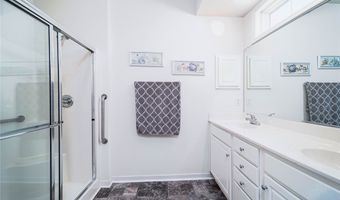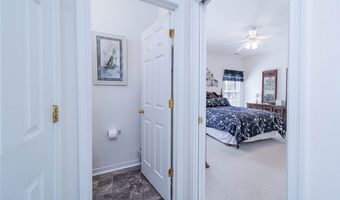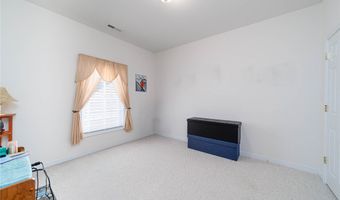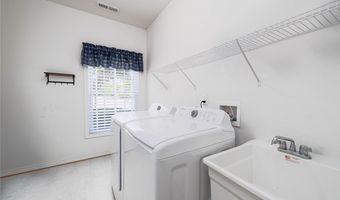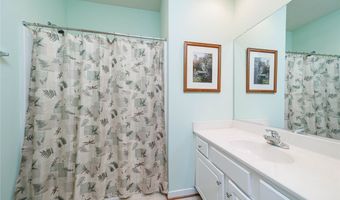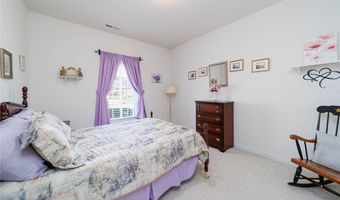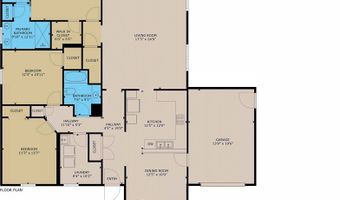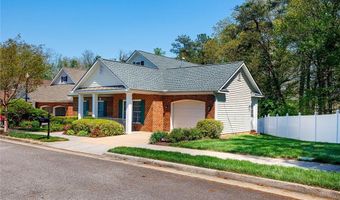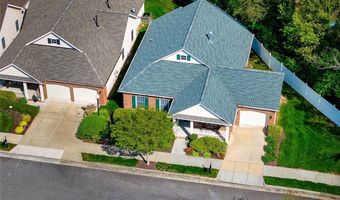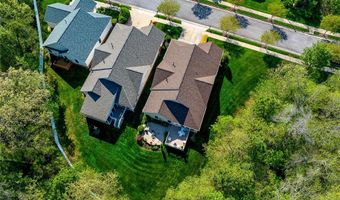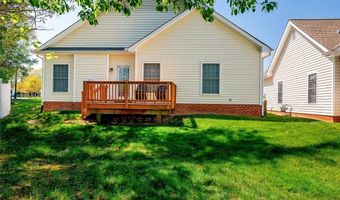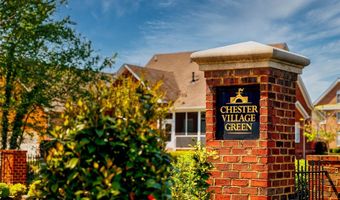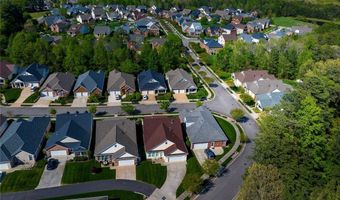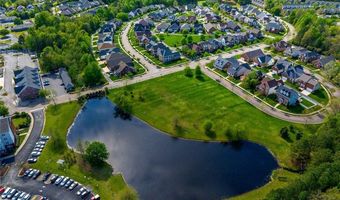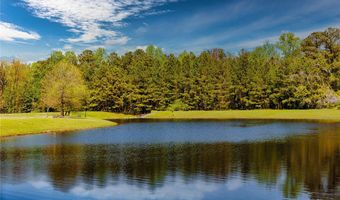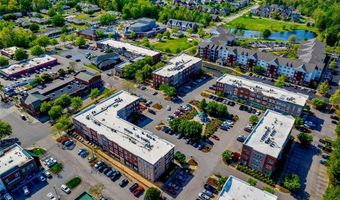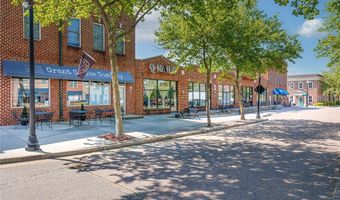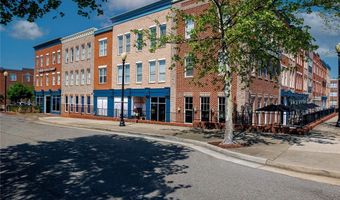11701 Village Garden Dr Chester, VA 23831
Snapshot
Description
Welcome to 11701 Village Garden Drive, located in the sought-after 55+ neighborhood of Chester Village Green. Enjoy the beauty and convenience of one-level living including new flooring, new hot water heater and a roof less than 2 years old! This home features 3 bedrooms, 2 full bathrooms and 1,700 sqft. Upon entry, you are greeted with luxurious vinyl flooring, an abundance of natural light and a spacious family room. The family room has a cozy gas fireplace, ceiling fan, faux blinds and recessed lighting. The eat-in kitchen has a ceiling fan, breakfast nook and flat-top cooking. The primary suite has berber carpet, faux blinds, ceiling fan and 2 walk-in closets, The primary bathroom features a walk-in shower, vinyl flooring, recessed lighting, dual vanity and a linen closet. The secondary bedrooms both have berber carpet, closets and ceiling fans. The attic also serves as a space for storage. This home also has a covered front porch and back deck. Enjoy the convenience of living in a maintenance-free community!
More Details
History
| Date | Event | Price | $/Sqft | Source |
|---|---|---|---|---|
| Listed For Sale | $370,000 | $218 | RE/MAX Commonwealth |
Nearby Schools
Elementary School C. E. Curtis Elementary | 0.7 miles away | PK - 05 | |
High School Thomas Dale High | 0.9 miles away | 09 - 12 | |
Middle School Chester Middle | 1.1 miles away | 06 - 08 |
