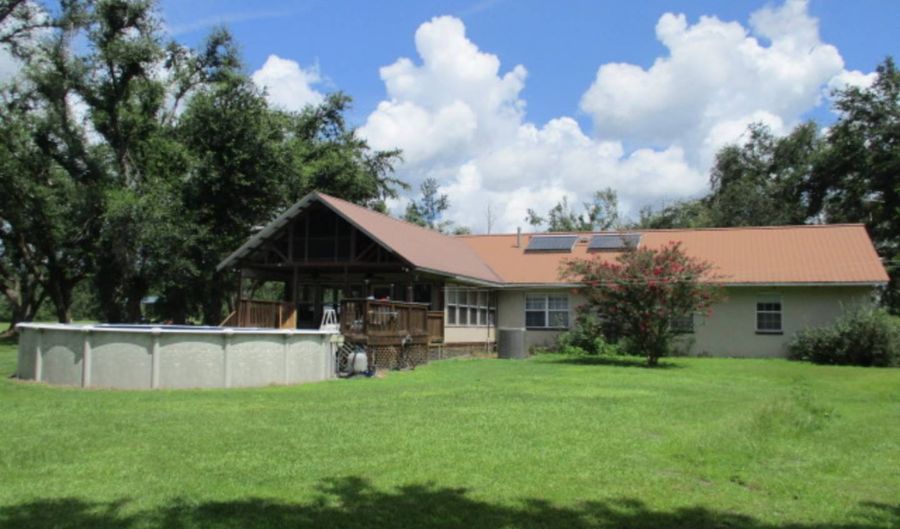11701 NW Laramore Rd Altha, FL 32421
Snapshot
Description
REDUCED! This beautiful well-built home is ready to move in to. This 5BR/3BA block home has 2702SF of living space on sits on 16 acres. This property features a 36'x20' pole barn right next to the driveway as you make your way to the house. As you come around the driveway there is a 40'x20' barn with an attached 24'x12' workshop and a 12'x9' lean-to off the side. Around the barn is a 12'x8' chicken coop in a fenced area. The interior of the home has an open living and dining area which joins into the kitchen, which leads to the utility room and into the spacious Florida room. The Florida room features a 1.5 story loft that has access to a small private screen porch. Downstairs, the room opens up to the deck and above-ground swimming pool! The other end of the house starts from the living room and down the hall leads to the first 2 bedrooms and bathroom, as well as the next 2 bedrooms which share Jack & Jill style bathroom. The master bedroom is attached from the hall and includes its own master bathroom. The roof already has 2 solar panels ready to be hooked up to the hot water heater! The property still has many trees standing including a huge beautiful oak tree that shades the front half of the house. $285,000 Kitchen/ Dining area - 30'6"x10'6" Living Room - 18'4"x18'1" Utility - 11'2"x12'0" Bathroom 1 - 6'10"x6'1" Bedroom 1 - 15'5"x12'0" Closet - 5'8"x2'0" Bedroom 2 - 11'7"x12'0" Closet - 5'11"x2'0" Bedroom 3 - 13'6"x12'0" Closet - 9'5"x2'0" Bedroom 4 - 13'6"x12'10" Closet - 8'8"x2'0" Bathroom 2 - 10'0"x4'11" Master bedroom - 16'0"x12'3" Closet 1 - 5'8"x2'0" Closet 2 - 5'5"x2'0" Master bathroom - 8'0"x6'9" Florida room - 20'6"x21'3" Office/Loft - 7'7"x5'7" Screen porch - 9'10"x7'10" Covered porch - 21'3"x10'0" Deck - 15'8"x10'3" Front door deck - 8'10"x7'0" Pump house - 12'0"x9'0" Workshop/Shed - 24'0"x12'0" Barn - 40'0"x20'0" Leanto - 12'0"x9'0" Chicken coop - 12'0"x8'0" Pole Barn - 36'0"x20'0" Pool - 23' 6" diameter Call Danny Ryals at 850-899-6472 for more information.
Features
More Details
History
| Date | Event | Price | $/Sqft | Source |
|---|---|---|---|---|
| Listing Removed For Sale | $285,000 | $∞ | DANNY RYALS REAL ESTATE | |
| Price Changed | $285,000 -4.97% | $∞ | DANNY RYALS REAL ESTATE | |
| Listed For Sale | $299,900 | $∞ | DANNY RYALS REAL ESTATE |
 Is this your property?
Is this your property?