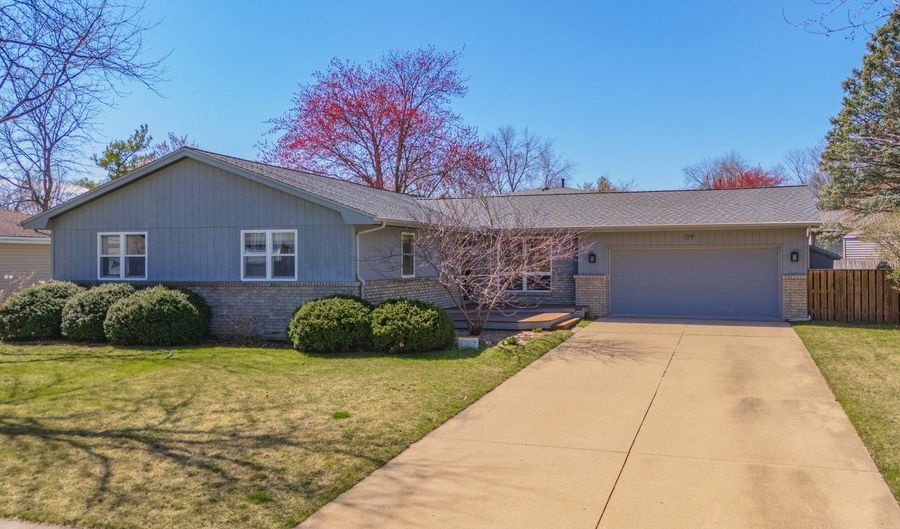117 Cheltenham Dr Normal, IL 61761
Snapshot
Description
Meticulously maintained & updated 3 BR / 3 BA Ranch home located in a quiet friendly neighborhood close to schools & parks w/ an absolutely gorgeous private & fully fenced backyard. This home has the best layout & natural light. Great curb appeal & attractive entry starts w/ Trex composite deck seating area overlooking flowering multi stem tree & top of the line entry doors installed 2022. Welcome to the perfect amount of beautiful warm hardwood & tile flooring in all the right places. Large sunny eat-in kitchen features custom maple cabinets (pull outs for waste & recycling), soft close doors, under cabinet lighting / outlets, peninsula seating, quartz countertops, tile backsplash, undermount sink, stainless steel appliances, & cork flooring. Kitchen area also includes entry bench & custom built-in corner cabinets surrounding large beautiful windows. Living rm features attractive gas remote controlled fireplace w/ marble surround & large windows providing the perfect views & lighting. Dining rm includes slider to large covered cedar deck w/ sun shades & attractive patio (2020). This home has the very best landscaping which includes flowering / colorful trees & shrubs. Once in bloom, you will have your own private oasis. Spacious master suite includes 2 large closets (closet organizers) & beautifully updated full bath w/ walk-in tiled shower. 2 additional BRs on main level w/ large closets. Hall bath features double vanity, custom cabinet / storage, tile flooring / tub surround, & linen closet. Fantastic full basement w/ LPV flooring installed 2021, attractive large wet bar perfect for entertaining (bar stools stay), lg family room, updated full bath, & bonus room w/ custom floor to ceiling shelves (could be used for office, home gym, hobbies, or converted to a 4th BR). Laundry rm w/ utility sink (Samsung W/D 2019 stay), & work shop / utility rm w/ built-in shelving. Great amount of storage throughout both levels. 20' x 21' 2 car garage includes workbench & access to backyard. Fantastic custom outdoor storage (N & W sides of the house). Lennox A/C installed 2020. Roof, gutters, & custom drip edge 2017. Beautiful large mature trees professionally pruned 2022. Easy access to Rivian & the interstate. This home will not disappoint with the best design, layout, & special consideration on all things.
More Details
History
| Date | Event | Price | $/Sqft | Source |
|---|---|---|---|---|
| Listing Removed For Sale | $275,000 | $73 | BHHS Central Illinois, REALTORS | |
| Listed For Sale | $275,000 | $73 | BHHS Central Illinois, REALTORS |
Nearby Schools
Junior High School Parkside Junior High School | 0.2 miles away | 06 - 08 | |
Elementary School Parkside Elementary School | 0.2 miles away | KG - 05 | |
High School Normal Community West High School | 0.7 miles away | 09 - 12 |
 Is this your property?
Is this your property?