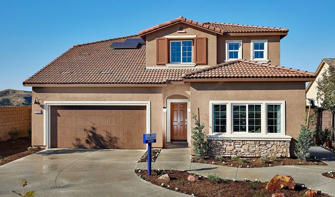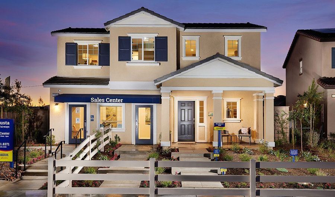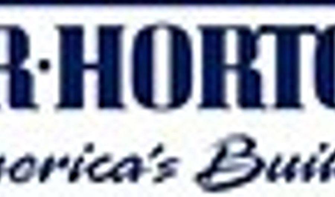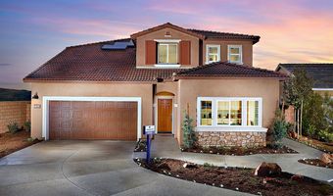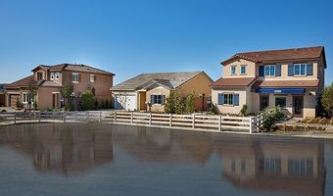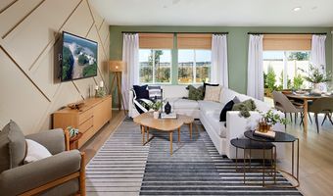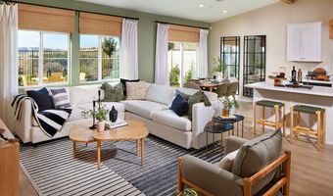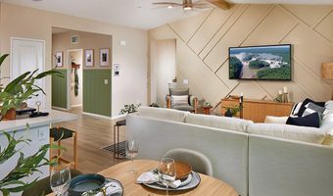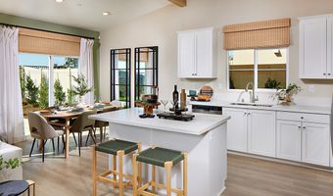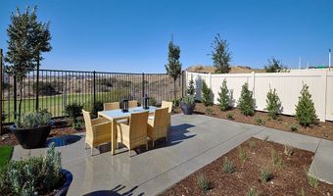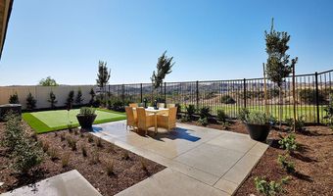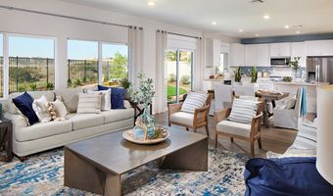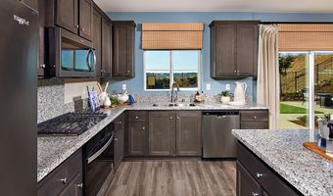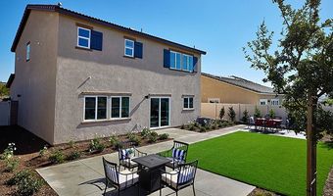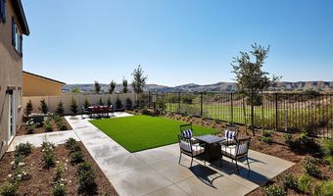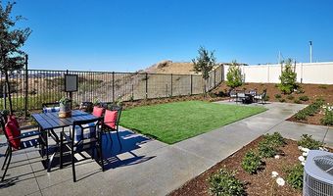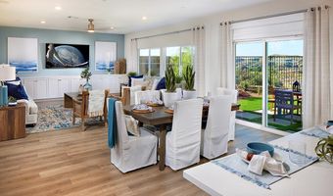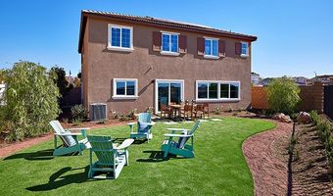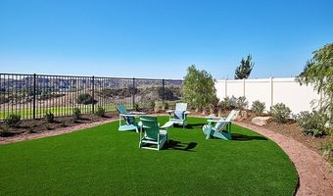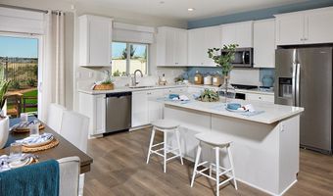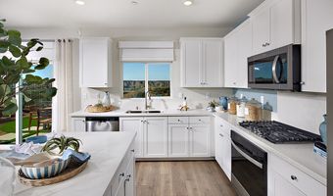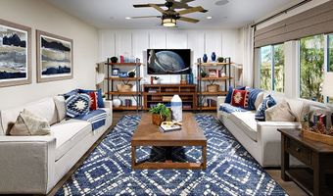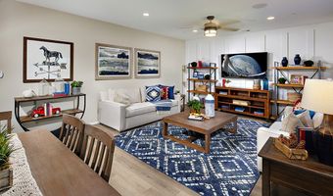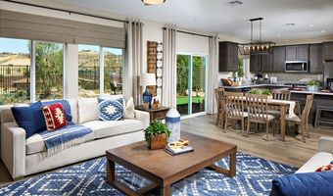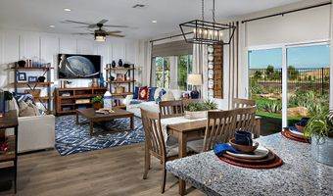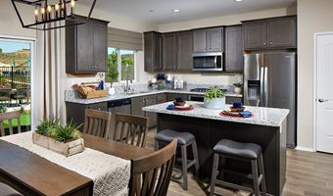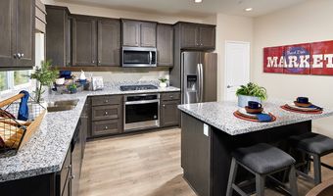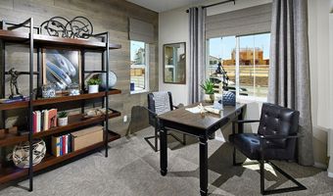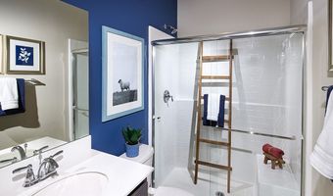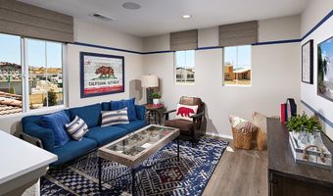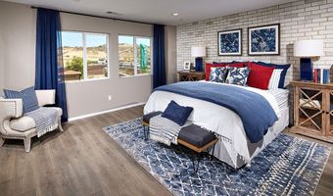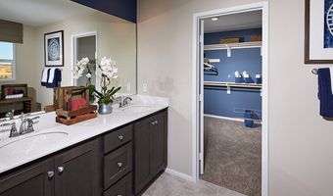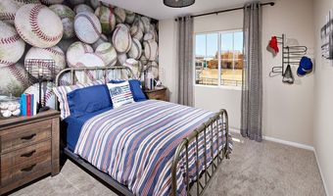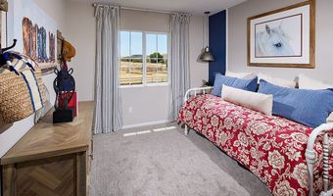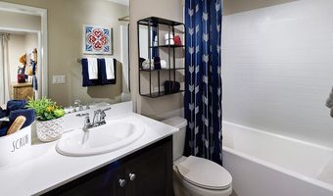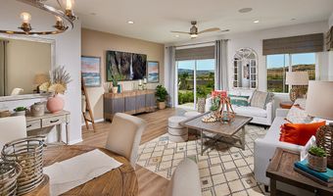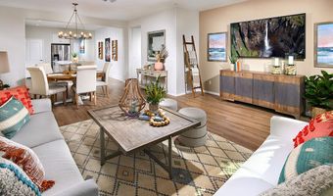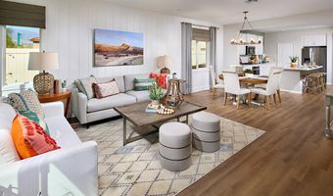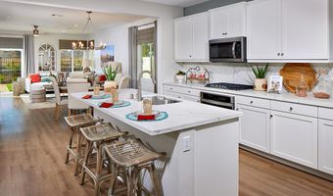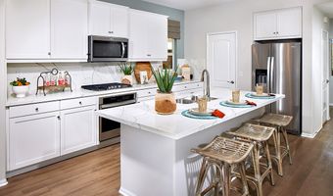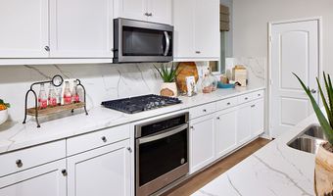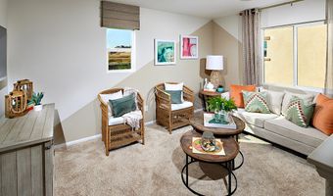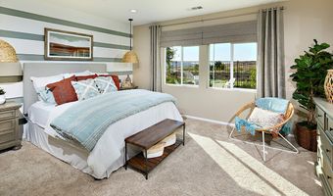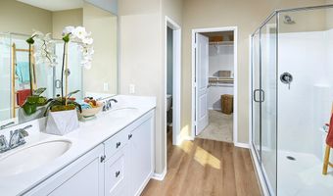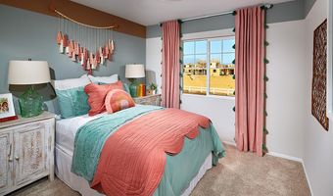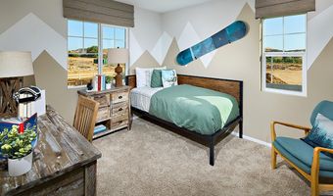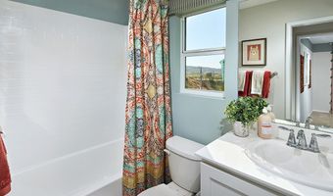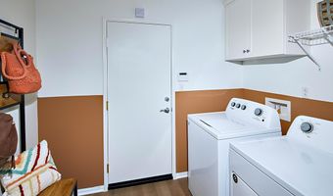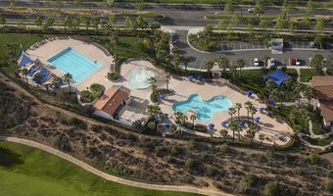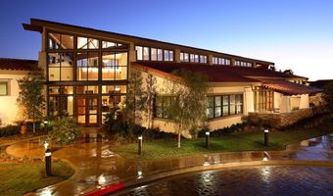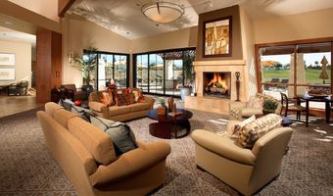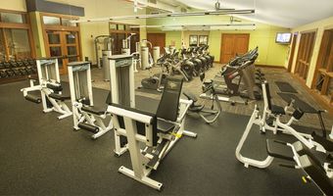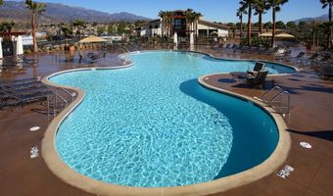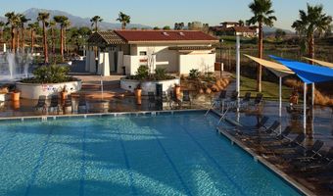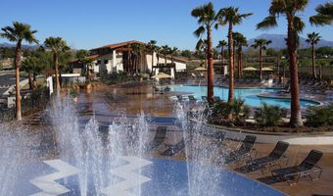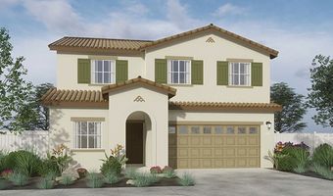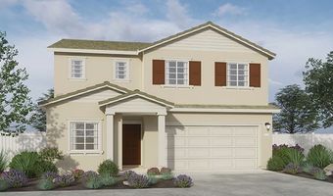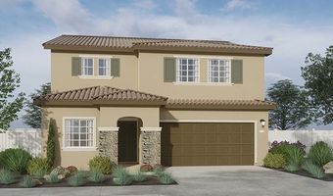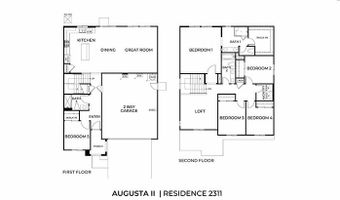11611 Ford St Plan: Residence 2311Beaumont, CA 92223
Snapshot
Description
New Models Now Open! Augusta at the Fairways features stunning one and two-story single-family homes ranging from 1,342 sq. ft. to 2,617 sq. ft. With up to 4 bedrooms and 3.5 bathrooms there is more than enough space to cater to your lifestyle. Homes feature spacious open-concept great rooms, kitchen and dining areas perfect for entertaining friends and family and includes stainless-steel appliances including cooktop, oven, dishwasher, and microwave / hood, granite kitchen countertops and so much more. Augusta at the Fairways has a variety of floorplans to choose from, including the popular Multi-Gen floorplan which features a private suite attached to the main home that includes a separate entrance, bedroom, full bath, kitchenette, living room, washer, and dryer space. The Signature Series floorplan is also offered, which features the primary bedroom on the first floor. Among the features and finishes, homeowners will appreciate the unparalleled peace of mind in owning Americas Smart Home, Home is Connected. Whether home or away, stay close to the people and place you value most. Our Home is Connected package offers devices such as the Amazon Echo Dot, Smart Switch, Honeywell Thermostat, SkyBell and more. All that can be conveniently controlled though one application so you can stay connected to your family and home around the clock. Living the good life at The Fairways means having it all, as in every family-friendly amenity you can possibly imagine. The Fairways offers a resort-style pool, clubhouse, fitness center, junior Olympic lap swimming pool, a splash park, playgrounds, multiple parks and an elementary school. Life at The Fairways provides access to some of the best recreational opportunities in Southern California, including the Morongo Golf Club at Tukwet Canyon, a world-class facility that features two PGA 18-hole courses.
More Details
History
| Date | Event | Price | $/Sqft | Source |
|---|---|---|---|---|
| Price Changed | $562,640 -1.33% | $243 | D.R. Horton - SoCal North | |
| Price Changed | $570,235 -1.96% | $247 | D.R. Horton - SoCal North | |
| Price Changed | $581,640 +2.94% | $252 | D.R. Horton - SoCal North | |
| Price Changed | $565,035 +1.12% | $244 | D.R. Horton - SoCal North | |
| Price Changed | $558,790 -1.88% | $242 | D.R. Horton - SoCal North | |
| Price Changed | $569,490 +1.91% | $246 | D.R. Horton - SoCal North | |
| Listed For Sale | $558,790 | $242 | D.R. Horton - SoCal North |
Nearby Schools
Elementary School Three Rings Ranch Elementary | 3.2 miles away | KG - 05 | |
Middle School Mountain View Middle | 3.4 miles away | 06 - 08 | |
Elementary School Andy And Toni Chavez Elementary | 4 miles away | 00 - 00 |
