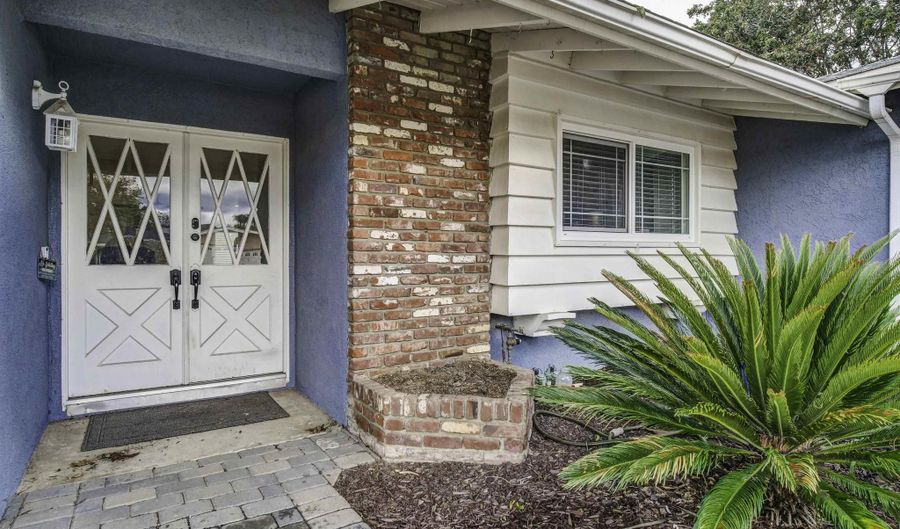1161 Suburban Hills Dr Escondido, CA 92027
Snapshot
Description
Welcome home to this beautifully renovated, single story charmer. Located in Escondido on a quiet cul-de-sac and sits, south-facing, on a fully usable .38 acres. The outdoor space boasts an oversized TimberTech deck for entertaining, spacious grass for endless play time for the kids, mature fruit trees and raised beds for gardening. The fully paid solar and 2000 gallon rainwater collection system are thoughtful additions that keep living costs low. Enjoy extensive views from the deck, kitchen, living room and primary suite. Large dual pane windows fill the home with natural light, highlighting the beautiful, new engineered hardwood floors. The bathrooms are newly updated and the well-appointed kitchen features a 5-burner gas stove, farmhouse sink, soft close cabinetry and white quartz countertops. Additional upgrades include a new water heater, a newer septic tank, newer roof, and electrical panel. Smart thermostat, newer HVAC, vents and ducting, and 2 solar attic fans. SimpliSafe alarm system with entry sensors, motion sensors, smart lock, cameras, smoke and CO2 detectors and available monitoring. There is gated access at the rear of the lot for RV parking and plenty of room for toys, boats, and recreational vehicles. No HOA and No Mello Roos! Truly a must see!
More Details
History
| Date | Event | Price | $/Sqft | Source |
|---|---|---|---|---|
| Listing Removed For Sale | $895,000 | $462 | Compass | |
| Listed For Sale | $895,000 | $462 | Compass |
Nearby Schools
Elementary School Oak Hill Elementary | 1.2 miles away | KG - 05 | |
Elementary School Juniper Elementary | 1.1 miles away | KG - 05 | |
High School Orange Glen High | 1.2 miles away | 09 - 12 |
 Is this your property?
Is this your property?