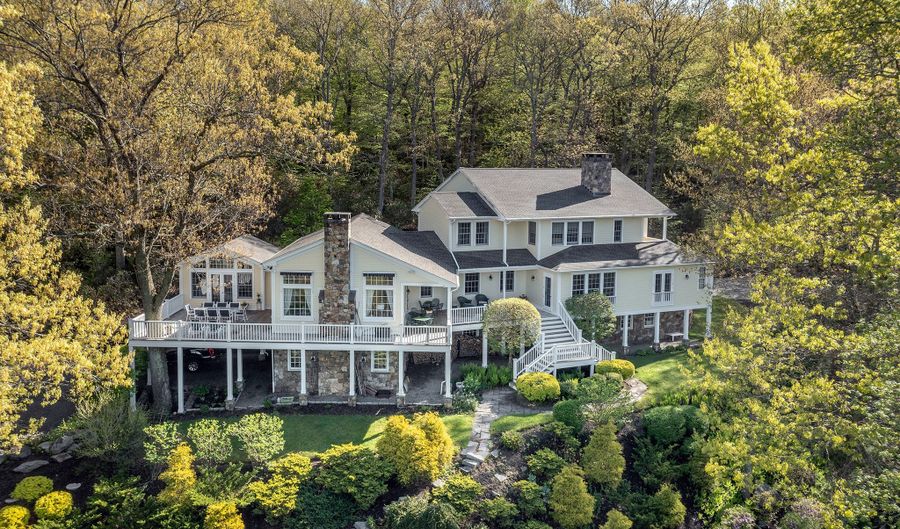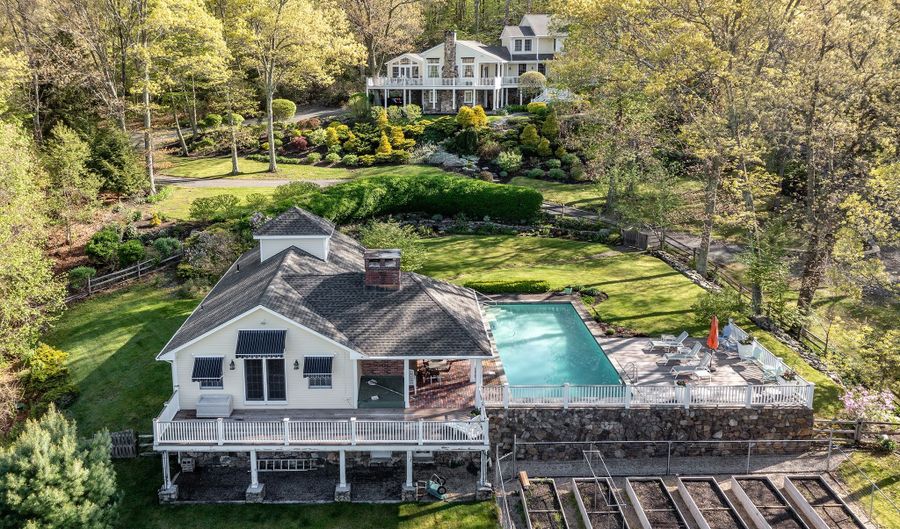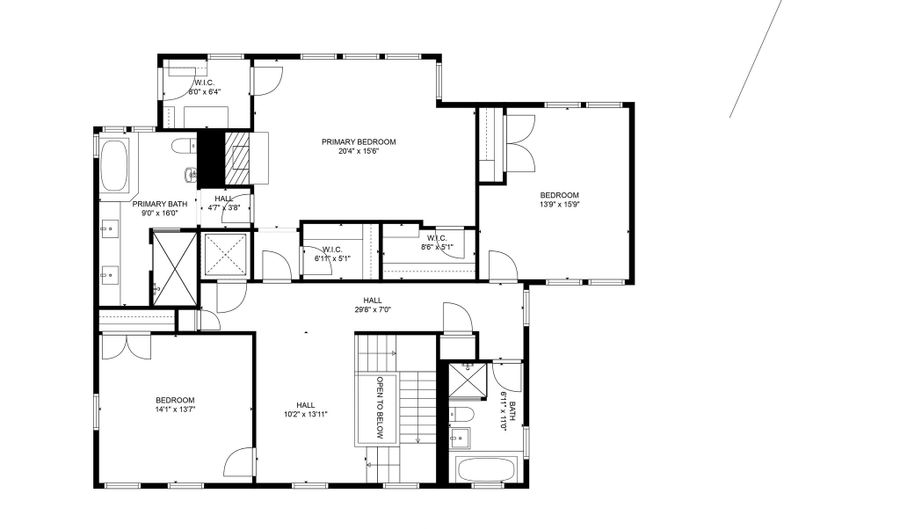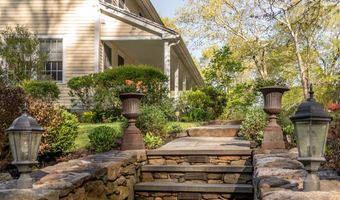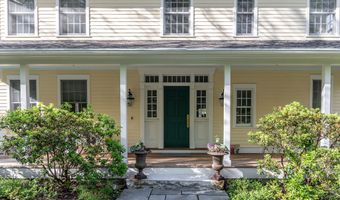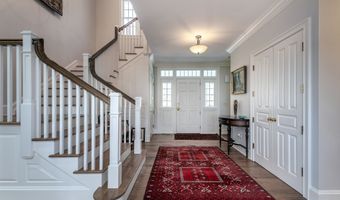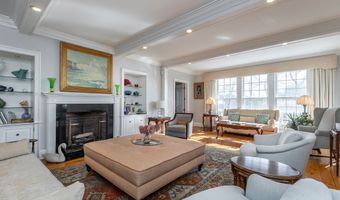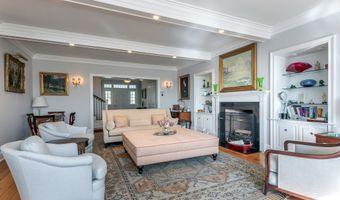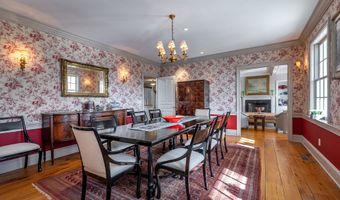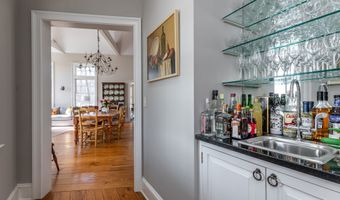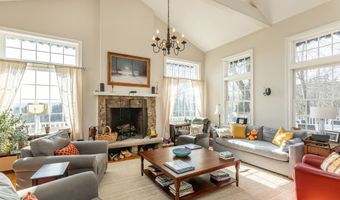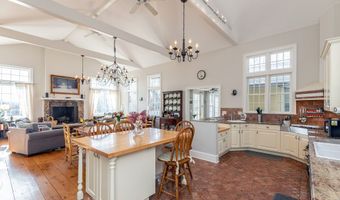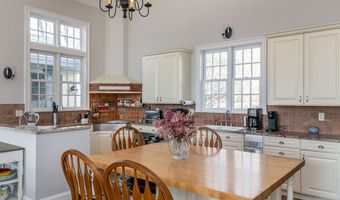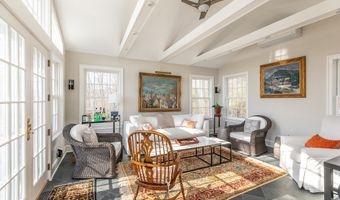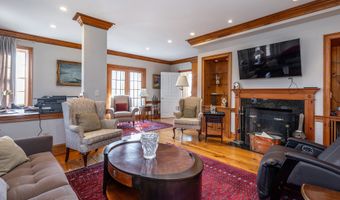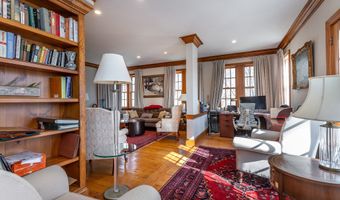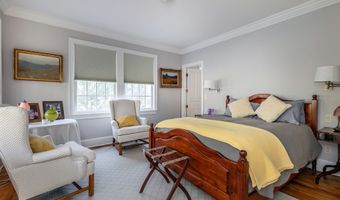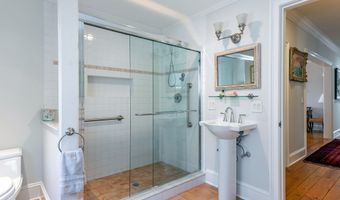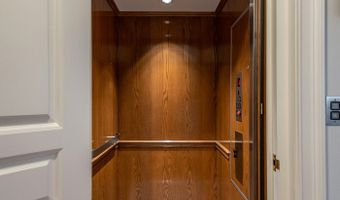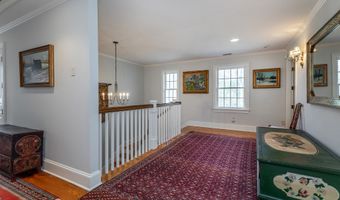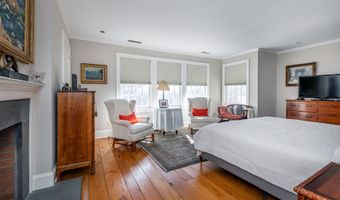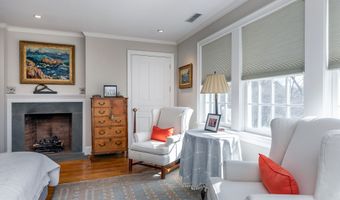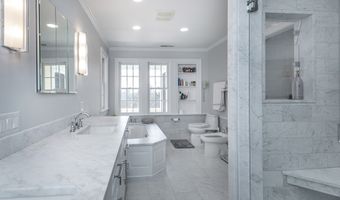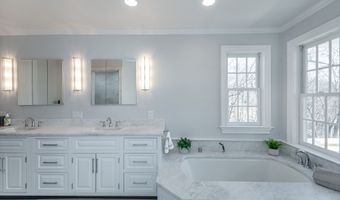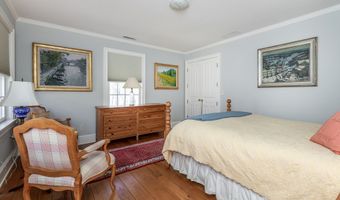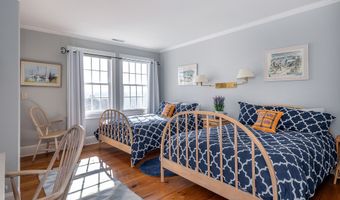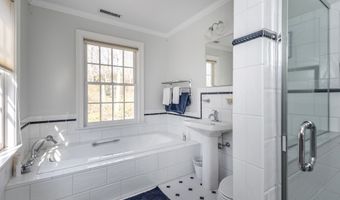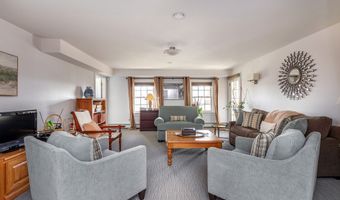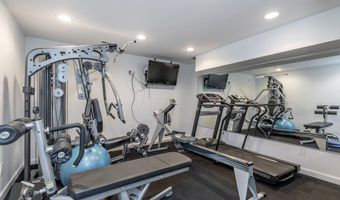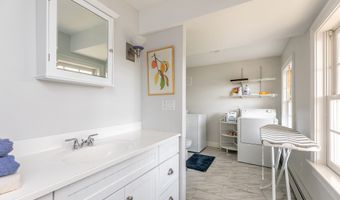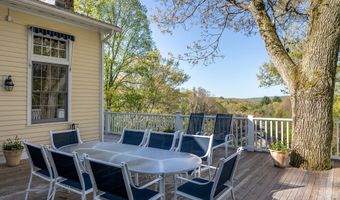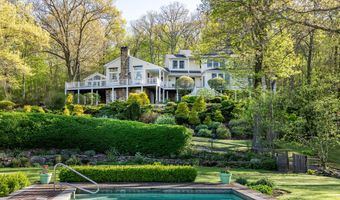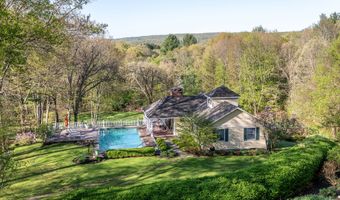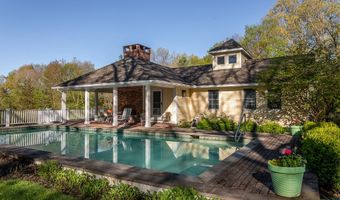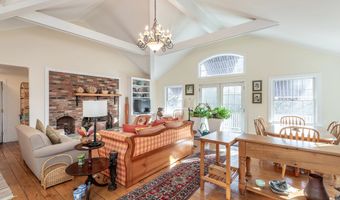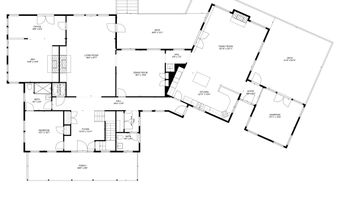116 Squire Rd Roxbury, CT 06783
Snapshot
Description
Utterly Private Country Estate. Expansive 4+ bedroom meticulously maintained, classically-designed house set high up a long tree-lined driveway w/distant southern & western/sunset views on 24+ secluded acres of verdant lawn, beautiful perennial gardens, ancient trees and a serene pond. Grand room dimensions, high ceilings, solid wide-board pine floors & windows designed to maximize the stunning views throughout. Formal center hall. Elegant living room w/wood-burning fireplace. Stately dining room. Fabulous great room/kitchen w/vaulted ceiling, large stone fireplace, over-sized windows & access to a mahogany deck & lovely stone patio overlooking the property. NEFF-designed kitchen with top-of-the-line appliances & beautiful custom cabinetry. Heated sunroom w/vaulted ceilings. Den/office w/fireplace & handsome wood accents. 1st floor ensuite bedroom. Upstairs: primary bedroom w/fireplace, timeless-designed marble bathroom w/soaking tub & large shower, 3 walk-in closets & a sweet terrace. 2 more bedrooms share a hall bath. Walk-out lower level currently configured as family room, gym, full bath & laundry but has potential as self-sufficient apartment. Wood-paneled elevator services all floors including the heated 3-car garage. 2-bedroom pool/guest house w/great room w/fireplace, kitchen & lower-level apartment w/fireplace. Heated gunite pool. Poolside fireplace. Custom elevated vegetable gardens. Solely one-family-owned.Offers multi-generational living in a tranquil oasis. Rare.
More Details
History
| Date | Event | Price | $/Sqft | Source |
|---|---|---|---|---|
| Listed For Sale | $3,249,000 | $458 | Klemm Real Estate Inc |
