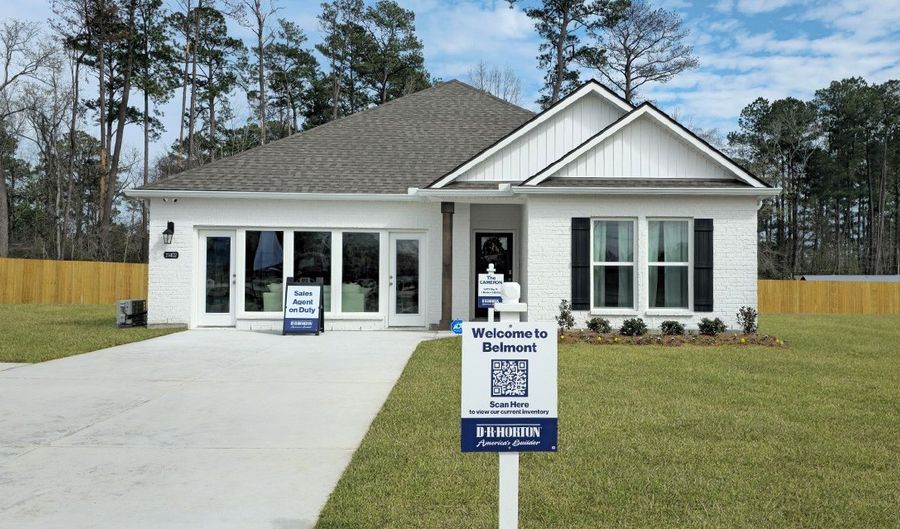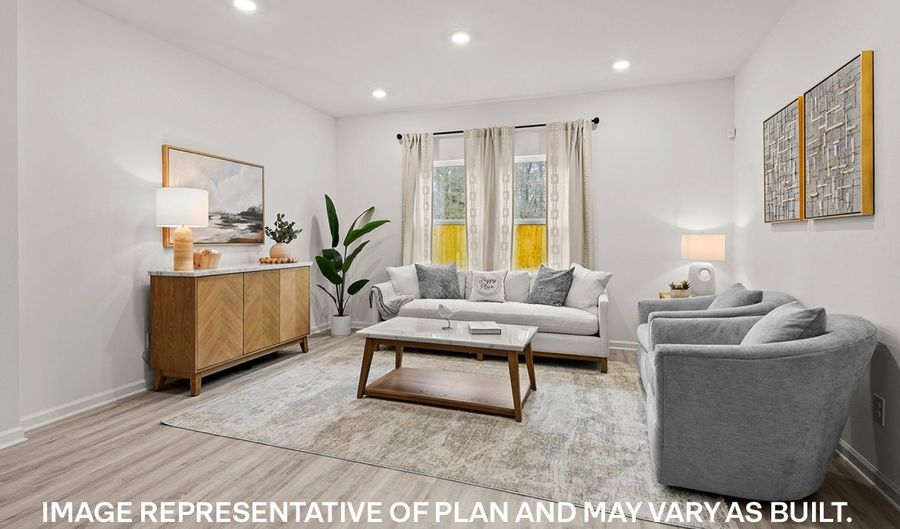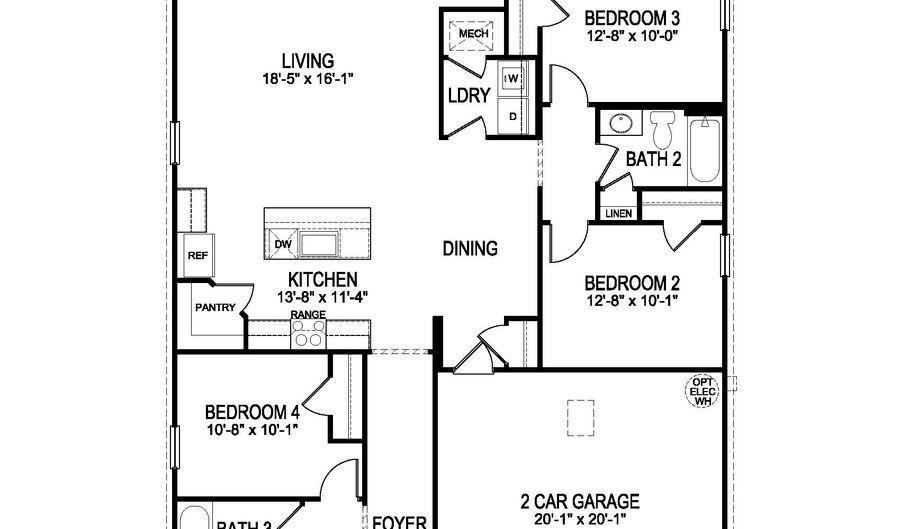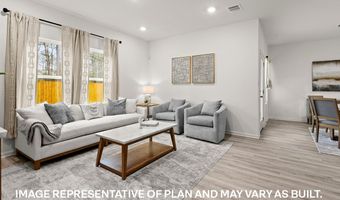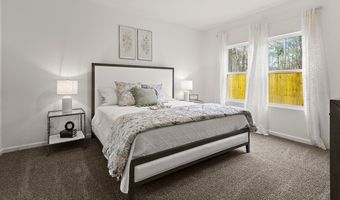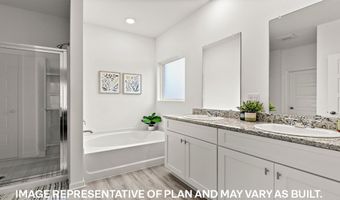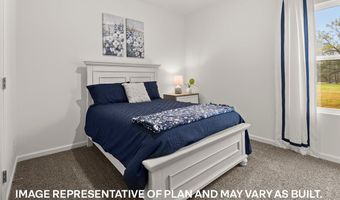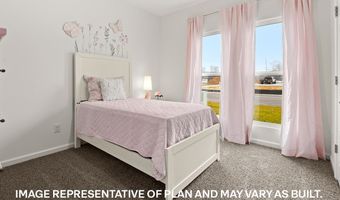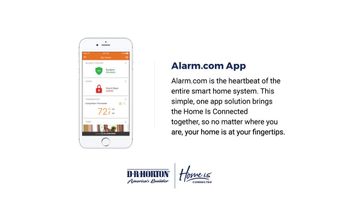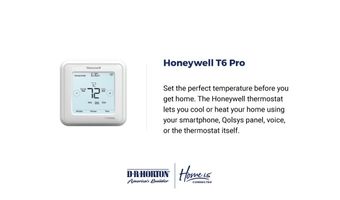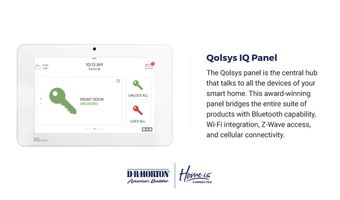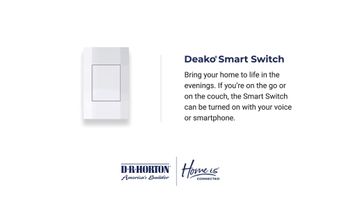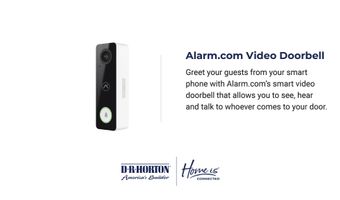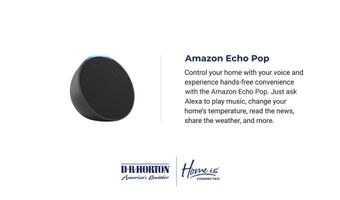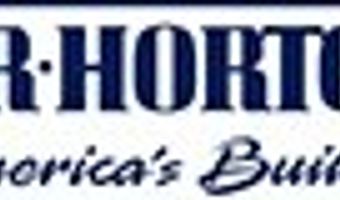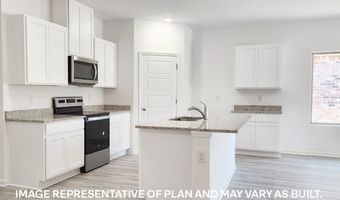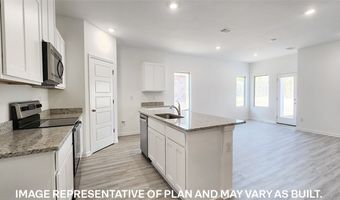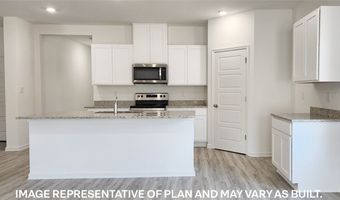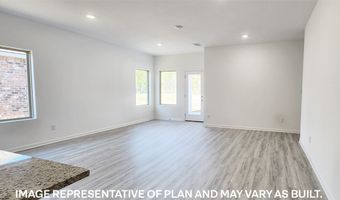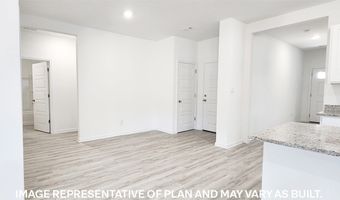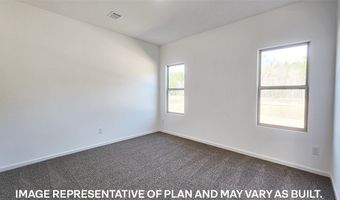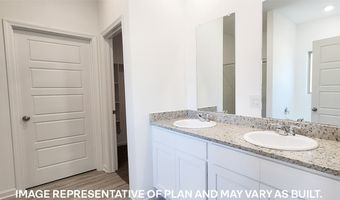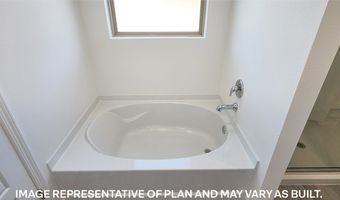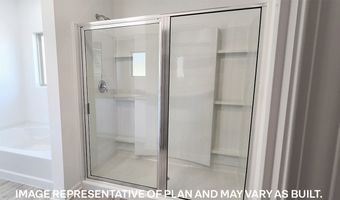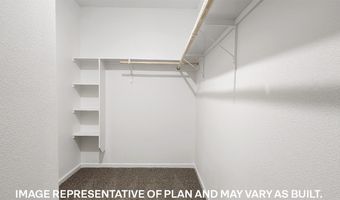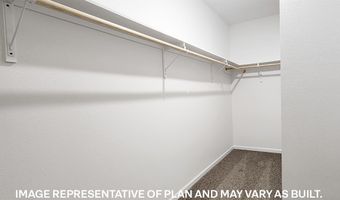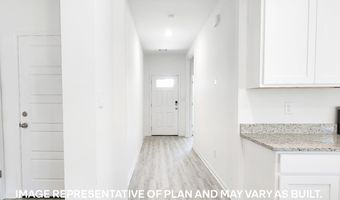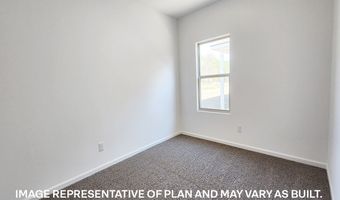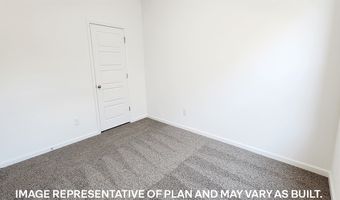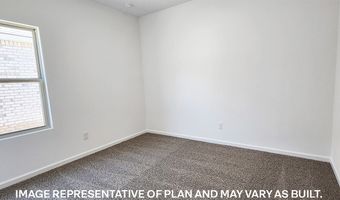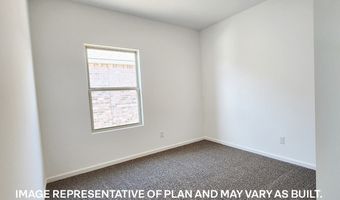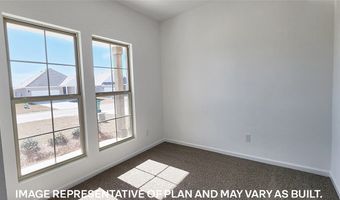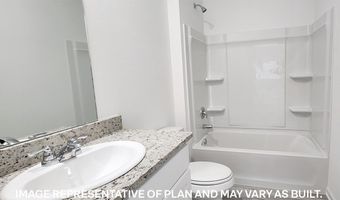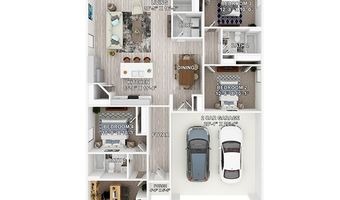11568 DERBY Dr Denham Springs, LA 70726
Snapshot
Description
This open-concept five-bedroom, three-bathroom, two-car garage home is ideal for anyone. The main living area is open and spacious, with a living room, dining room, and kitchen. The kitchen features stainless steel equipment, a large island, and ample counter space. The expansive primary suite, which is near the kitchen, boasts a walk-in closet and an en suite. The remaining four bedrooms each have walk-in closets and share the use of the other two bathrooms. The house also offers a patio with sufficient space for gathering. Primary Bedroom: The primary bedroom is spacious and has a huge walk-in closet and a private bathroom. The bathroom has a double vanity and a tub/shower combo. 4 Bedrooms: All of the bedrooms are located in the front of the home. All of the bedrooms are large and have a lot of closet space. Kitchen: With plenty of counter space, stainless steel equipment, and a breakfast bar, the kitchen is a chef's dream. The kitchen's layout is also open to the living and dining rooms, allowing for a smooth transition between the spaces. Bathrooms: The three bathrooms are both large and well-equipped. There is a soaking tub with a combination shower, and a double vanity in the primary bathroom. There is a shower/tub combo and a single vanity in the guest bathroom. Garage: The garage is attached to the house and has plenty of room for parking, storing tools, and storing other goods. The garage also has a door leading into the house. This house is ideal for families or anyone looking for a spacious and comfortable place to live. The house provides everything you need for a comfortable and convenient existence. If you are interested in learning more about this home, please contact us. We would be happy to schedule a showing for you!
More Details
History
| Date | Event | Price | $/Sqft | Source |
|---|---|---|---|---|
| Listed For Sale | $288,900 | $140 | D.R. Horton - Louisiana East |
