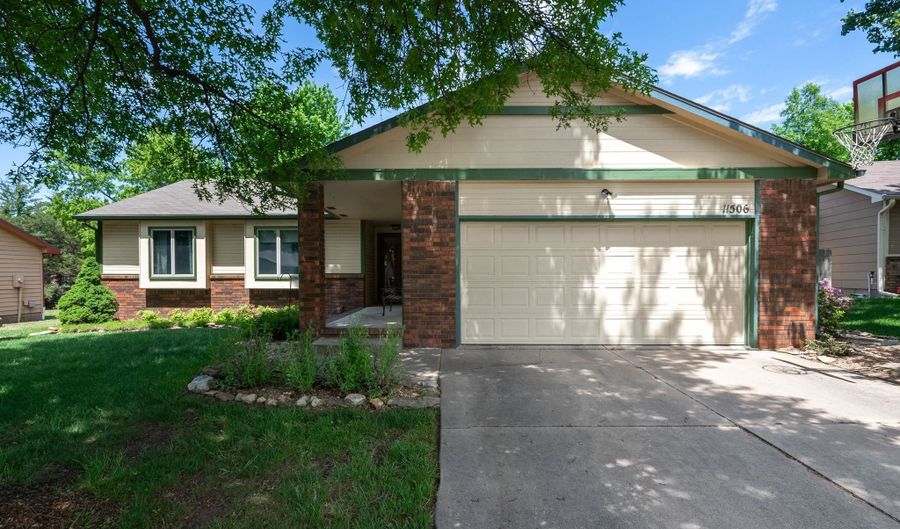11506 W Kenny Ln Wichita, KS 67212
Snapshot
Description
Welcome home to this charming 4 bed/3 full bath/2 car ranch nestled amongst mature trees and delightful landscaping in NW Wichita. As you step onto the covered front porch, the inviting interior unfolds with neutral paint and hardwood flooring, complemented by a cozy woodburning fireplace and vaulted ceilings in the living room, creating a warm and spacious atmosphere as soon as you walk through the front door. The heart of the home, the kitchen, boasts updated countertops, neutral backsplash, and a brand-new mounted microwave, along with a unique plate display rack and 6-panel glass cabinet doors for added charm. Not to mention, all of the kitchen appliances remain for the buyer's convenience! A built-in desk area in the kitchen offers a versatile space, perfect for a home office setup, a cozy coffee bar, or even a creative crafting station. Its adaptable design allows you to customize it to suit your lifestyle and needs. The adjacent dining area, with its glass patio doors leading to the backyard, makes it effortless to entertain while preparing meals or hosting social gatherings, creating seamless indoor-outdoor living. The main level also hosts the master bedroom with a walk-in closet and its own en-suite bathroom showcasing a double sink vanity, LVT flooring and a stand-up shower. Two more main floor bedrooms come complete with lighted ceiling fans, beautiful wood flooring, spacious closets, and charming window seats. Plus, the nearby full hall bathroom boasts LVT flooring, a modern vanity top, and a handy shower/tub combo. And let's not forget the convenience of the main floor laundry room – making chores a breeze! Downstairs, the basement offers even more possibilities with an additional bedroom, a full bathroom, and a versatile family/rec room illuminated by stylish can lighting. You'll also find ample storage solutions with a huge designated storage room and built-in shelving, making it easy to keep everything organized and accessible. Outside, the fully-fenced backyard with a 6-foot privacy fence, concrete patio, and landscaped rock paver path invites relaxation and entertainment. Mechanical upgrades include a radon mitigation system and a recently replaced water main with a transferable warranty, ensuring peace of mind for the new owners. Nestled on a quiet street near the back of the neighborhood with minimal thru traffic, no rear neighbors, and close proximity to amenities like groceries, parks, restaurants, and shopping, this home combines comfort, convenience, and character, making it a must-see! Plus, with NO HOA DUES NOR SPECIALS TAXES, this property offers not just a beautiful living space but also affordability that's hard to beat. Schedule your private showing today!
More Details
History
| Date | Event | Price | $/Sqft | Source |
|---|---|---|---|---|
| Listing Removed For Sale | $265,000 | $125 | RE/MAX PREMIER | |
| Listed For Sale | $265,000 | $125 | RE/MAX PREMIER |
Nearby Schools
Elementary School Peterson Elementary | 1.2 miles away | PK - 05 | |
Elementary School Mccollom Elementary | 1.4 miles away | PK - 05 | |
Middle School Wilbur Middle School | 2 miles away | 06 - 08 |
 Is this your property?
Is this your property?