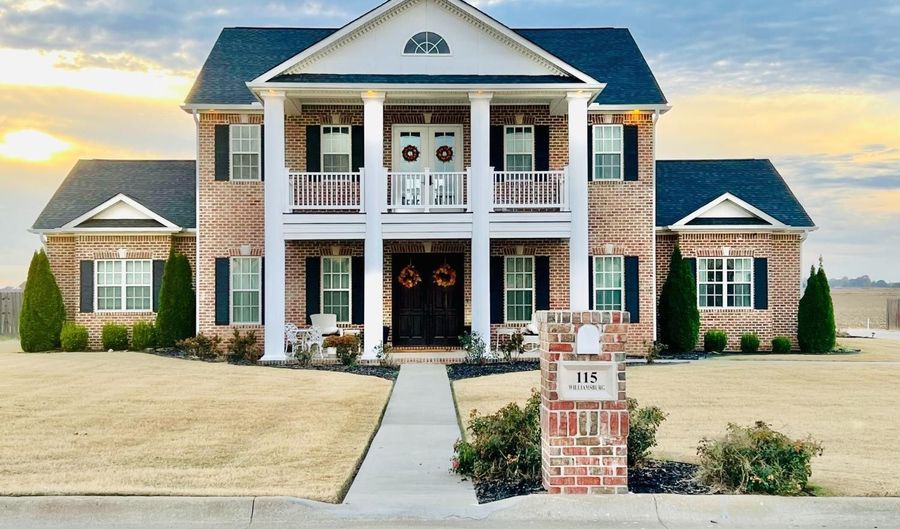115 Williamsburg Rd Walnut Ridge, AR 72476
Snapshot
Description
Welcome to your dream home! This meticulously designed residence, based on the esteemed Southern Living Briar Rose floor plan, epitomizes luxury and functionality. Step into the quintessential home of modern living with an expansive open concept layout, seamlessly connecting the living spaces for a harmonious and inviting atmosphere. Indulge your culinary passions in the state-of-the-art Wolf gourmet kitchen, where every detail has been carefully considered to cater to the needs of a discerning chef. Don't forget the coffee/wet bar with it's own built in ice maker. This home boasts four bedrooms, three full baths, and two half baths, ensuring ample space for both family and guests. Three fireplaces add warmth and charm, creating cozy focal points in various living areas. The interior is adorned with a dining room, sitting room, living room, library, and office, offering versatile spaces for entertaining, relaxation, and productivity. A sprawling 900 sq ft bonus room provides an ideal setting for entertainment and recreation. The master bathroom is a sanctuary of elegance, featuring opulent Italian marble, adding a touch of luxury to your daily routine and you cannot forget the double walk-in closets. With 10 ft ceilings on both levels and bamboo hardwood flooring throughout, this home exudes sophistication at every turn. Step outside to your private oasis, where a heated pool awaits, complemented by a convenient pool bathroom. The exterior is thoughtfully landscaped with a sprinkler system and an underground drainage system, ensuring the grounds remain as pristine as the interior. Feel secure with a comprehensive security system while enjoying the ambiance created by beautiful gas lanterns. Nestled in a friendly neighborhood, this home is not just a residence; it's a lifestyle. Every detail has been meticulously crafted to enhance your living experience. Welcome home to the epitome of Southern Living charm and elegance! This is a rare opportunity! Call me today to schedule a showing!
More Details
History
| Date | Event | Price | $/Sqft | Source |
|---|---|---|---|---|
| Listing Removed For Sale | $679,900 | $128 | Coldwell Banker Village Communities | |
| Listed For Sale | $679,900 | $128 | Coldwell Banker Village Communities |
 Is this your property?
Is this your property?