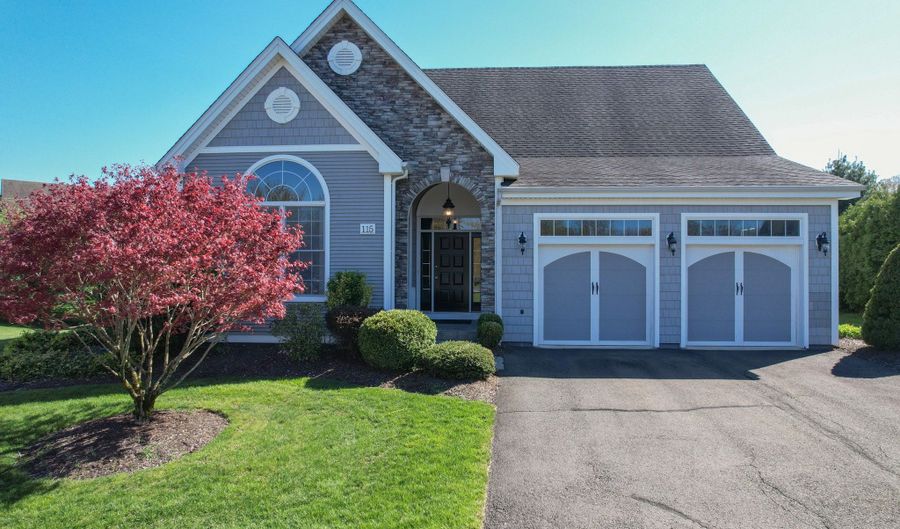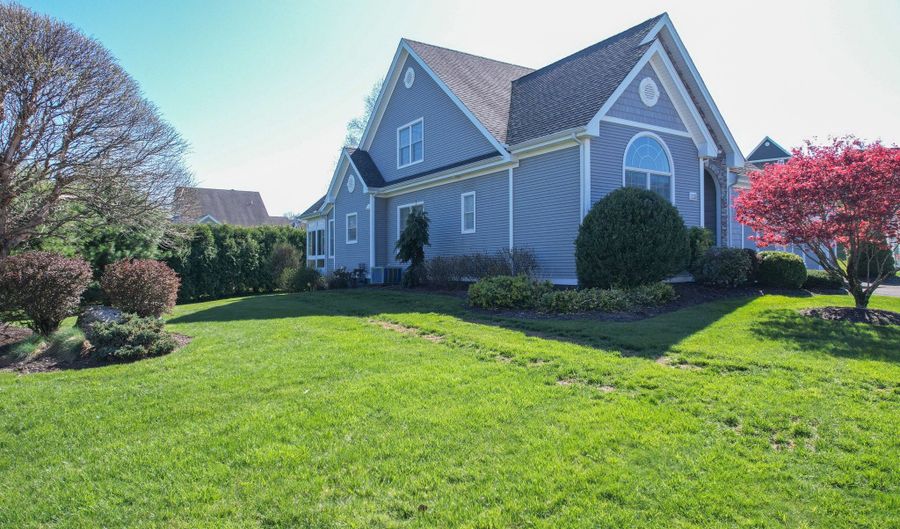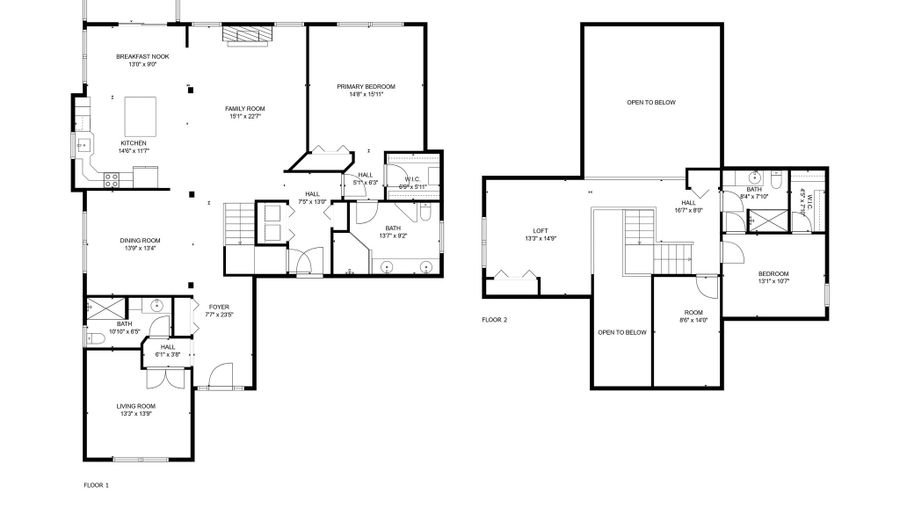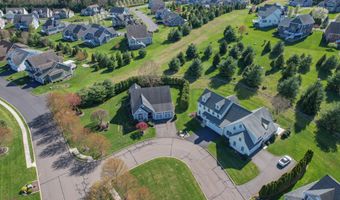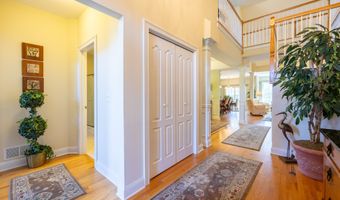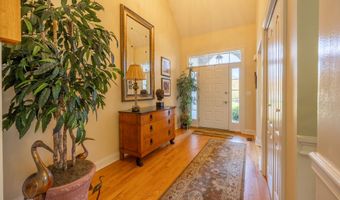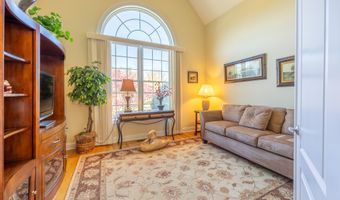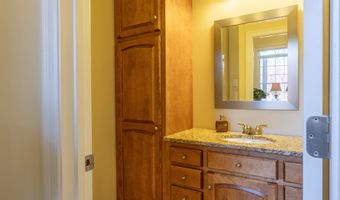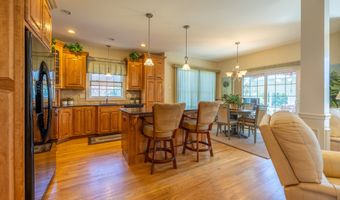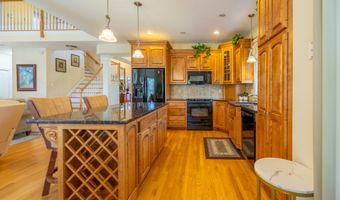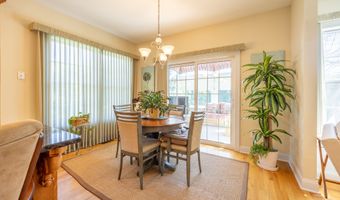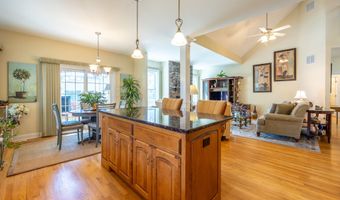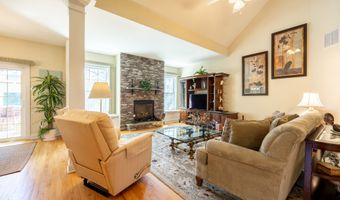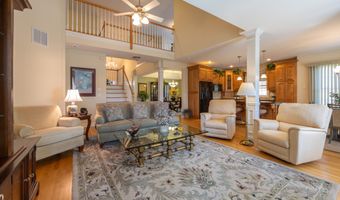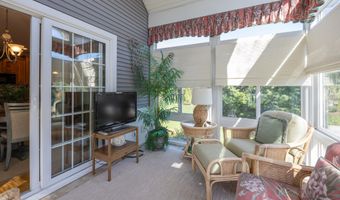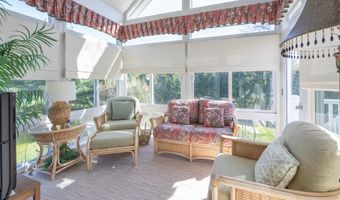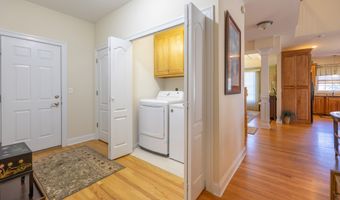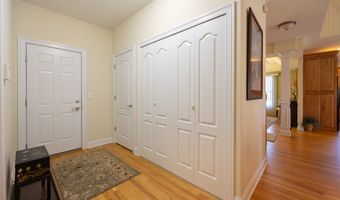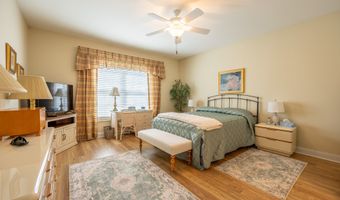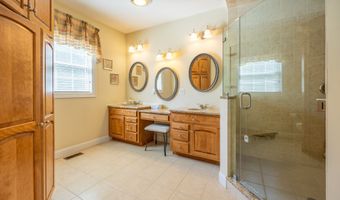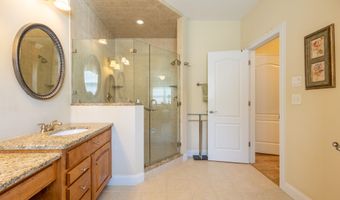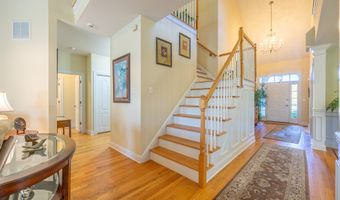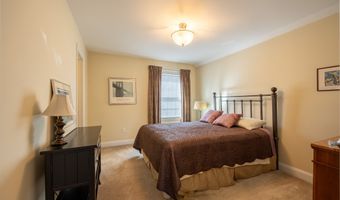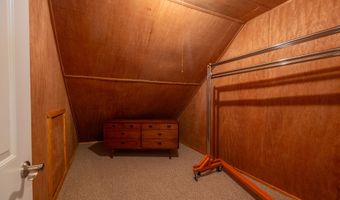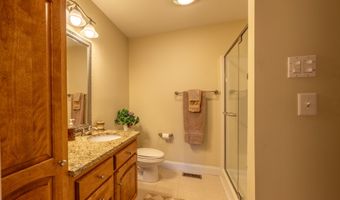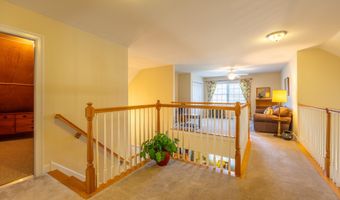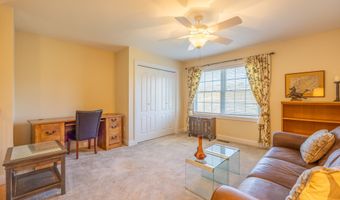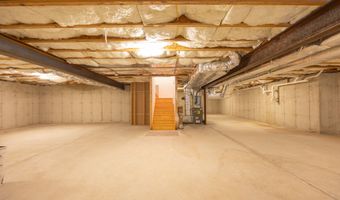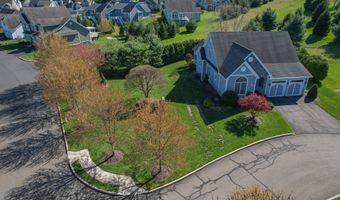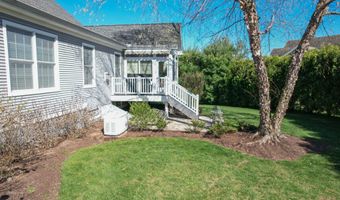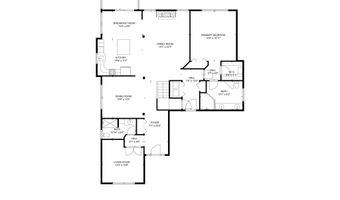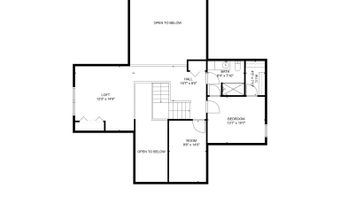115 Victoria Dr Cheshire, CT 06410
Snapshot
Description
Stunning and spacious free-standing condo in one of Cheshire's most desirable active adult communities Castle Heights. Enter the home through a regal stone archway into the open-concept first floor. The modern eat-in kitchen is adorned with granite counters, a breakfast bar, and overlooks a grandiose two-story great room. The first floor also offers a large primary bedroom suite with a generous walk-in closet and pretty primary bath with a tiled European shower with 2 shower heads. There is a beautiful formal dining room with extensive decorative trim, hardwood flooring and tray ceiling and another first floor bedroom/office with a full bath on the main floor. Completing the first floor, is a pretty four-season sunroom overlooking a private back yard area for this wonderfully located unit. As you head upstairs, there is additional space for guests with a third bedroom and full bath along with a functional and versatile loft area for added living, working, or play space. Home offers a whole house generator, a water softening system and additional easy access storage in a walk-in attic area as well a spacious unfinished basement. Situated on a corner lot, encased by a fencing of well-maintained trees, this home offers the privacy of a single-family home without the exterior maintenance of one. This well-built, energy efficient condo is wonderful place to make your own.
More Details
History
| Date | Event | Price | $/Sqft | Source |
|---|---|---|---|---|
| Listed For Sale | $729,900 | $271 | Calcagni Real Estate |
Nearby Schools
Junior & Senior High School Manson Youth Institution | 2.6 miles away | 08 - 12 | |
High School Webster Correctional Institute | 2.6 miles away | 10 - 12 | |
High School Cheshire Correctional Center | 2.7 miles away | 10 - 12 |
