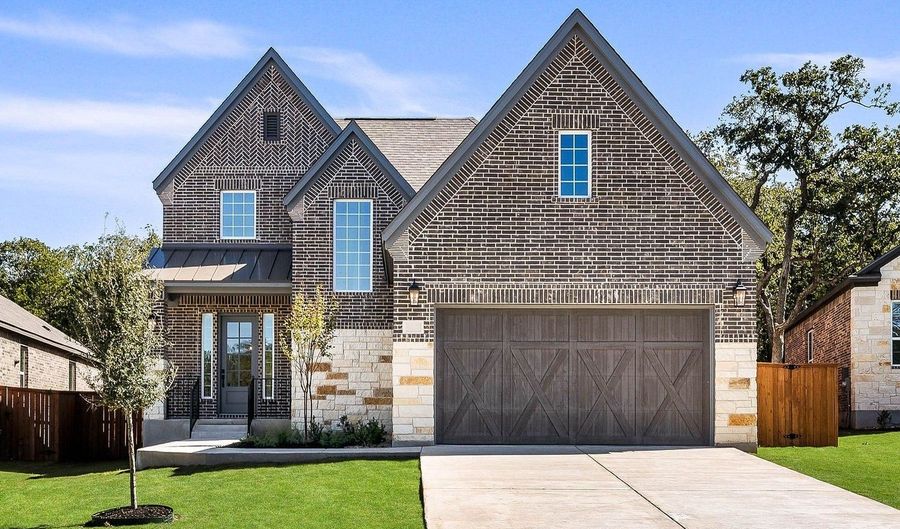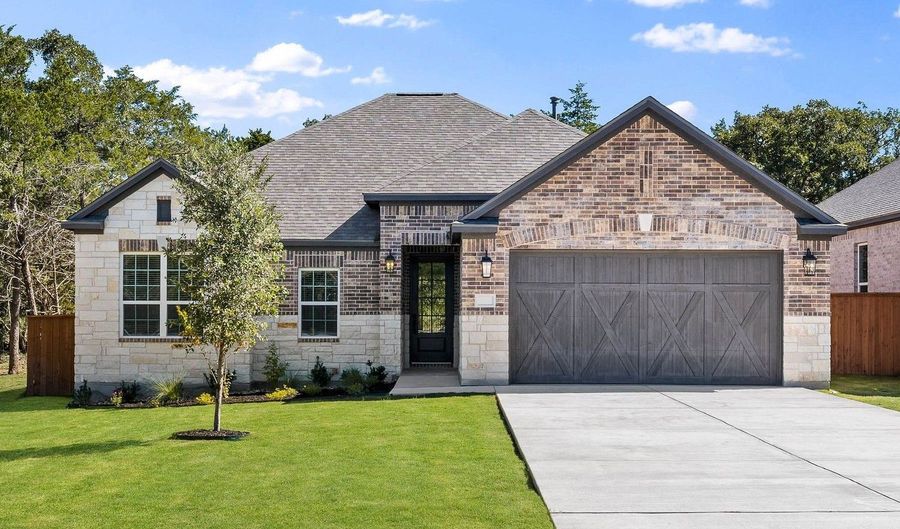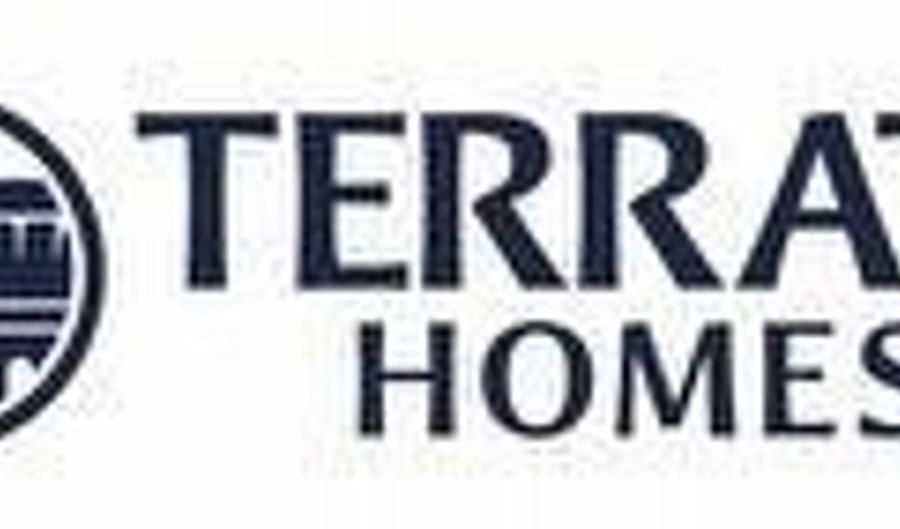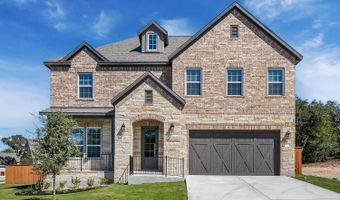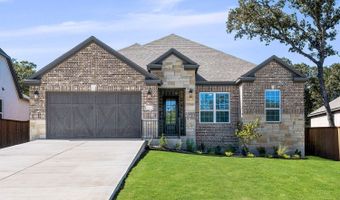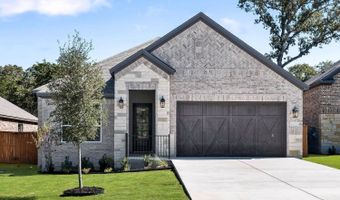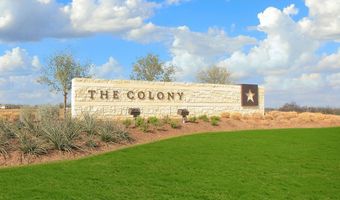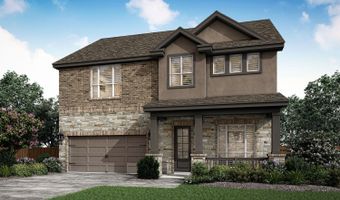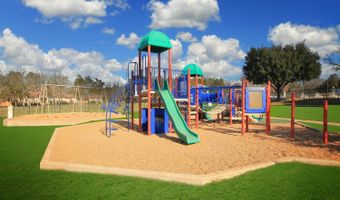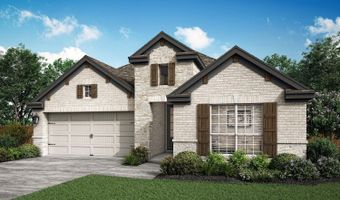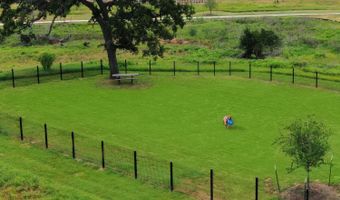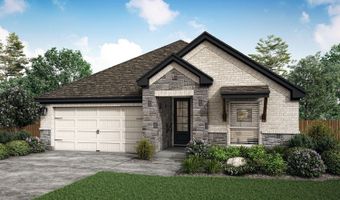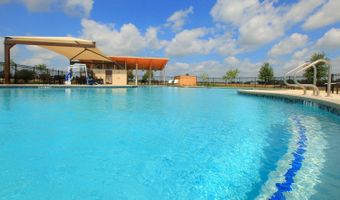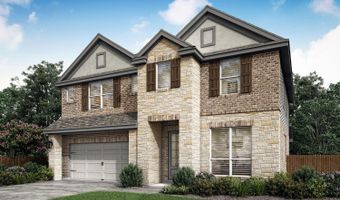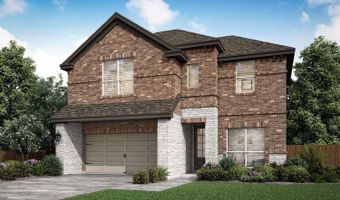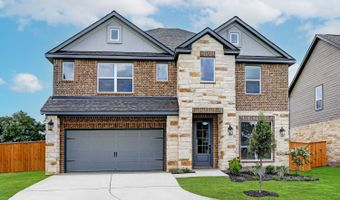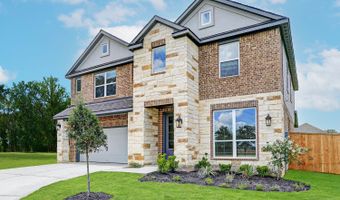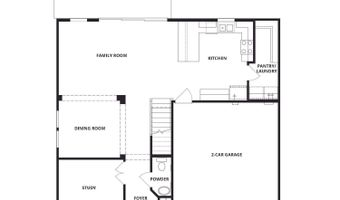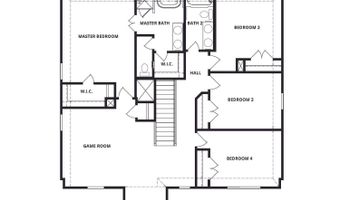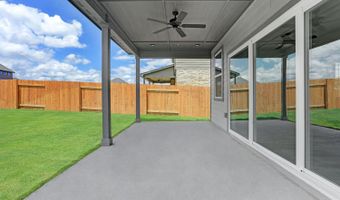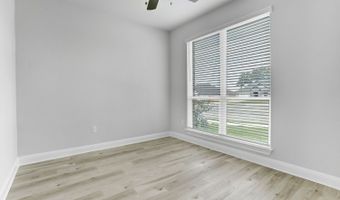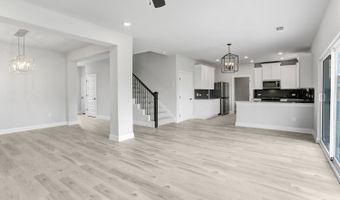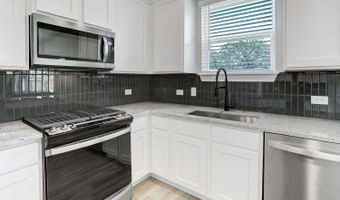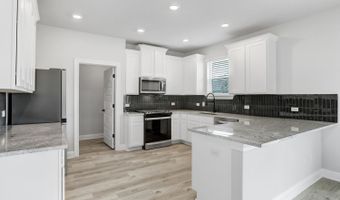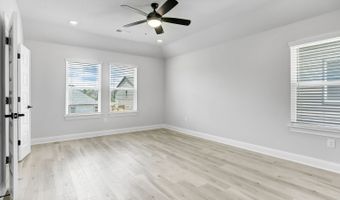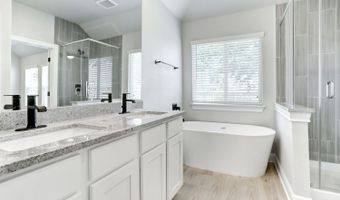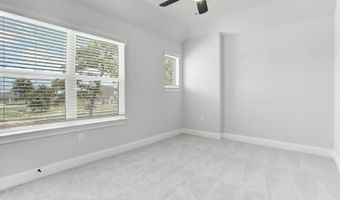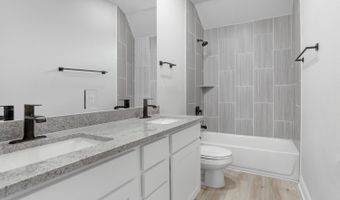115 Red Oak Pl Plan: SterlingBastrop, TX 78602
Price
$484,900
Listed On
Type
For Sale
Status
Active
4 Beds
3 Bath
2392 sqft
Asking $484,900
Snapshot
Property Type
Other
Lot Size
Property Sqft
2,392
MLS Number
2032536
Year Built
Days On Market
Description
When you walk in the Sterling plan at The Colony, you are sure to feel at home.. The foyer opens to a study, highlighted by double-doors and large windows with peaceful, front yard views. The spacious family room of the Sterling is perfect for creating family memories with easy access to the formal dining room, covered patio and the stunning, chef-ready kitchen. Upstairs, you will find the four large bedrooms, including the spacious master suite, featuring two walk-in closets, and a huge game room. Whether it's space to spread out or room to grow, the Sterling plan offers everything you need.
More Details
Provider
LGI Homes
MLS ID
BDLBN
MLS Name
DRB Group (BDX)
MLS Number
2032536
URL
Source
listhub
PARTICIPANT
Name
The Colony
Primary Phone
(877) 305-9438
Key
3YD-BDLBN-172254
Email
thecolony@terratahomes.com
BROKER
Name
LGI Homes
Phone
OFFICE
Name
Terrata Homes
Phone
Copyright © 2024 DRB Group (BDX). All rights reserved. All information provided by the listing agent/broker is deemed reliable but is not guaranteed and should be independently verified.
History
| Date | Event | Price | $/Sqft | Source |
|---|---|---|---|---|
| Listed For Sale | $484,900 | $203 | Terrata Homes |
Nearby Schools
Junior High School Bastrop Middle | 2.4 miles away | 07 - 09 | |
Middle School Bastrop Intermediate | 2.6 miles away | 05 - 08 | |
Elementary School Bluebonnet Elementary School | 3.1 miles away | PK - 04 |
Get more info on 115 Red Oak Pl Plan: Sterling, Bastrop, TX 78602
By pressing request info, you agree that Residential and real estate professionals may contact you via phone/text about your inquiry, which may involve the use of automated means.
By pressing request info, you agree that Residential and real estate professionals may contact you via phone/text about your inquiry, which may involve the use of automated means.
