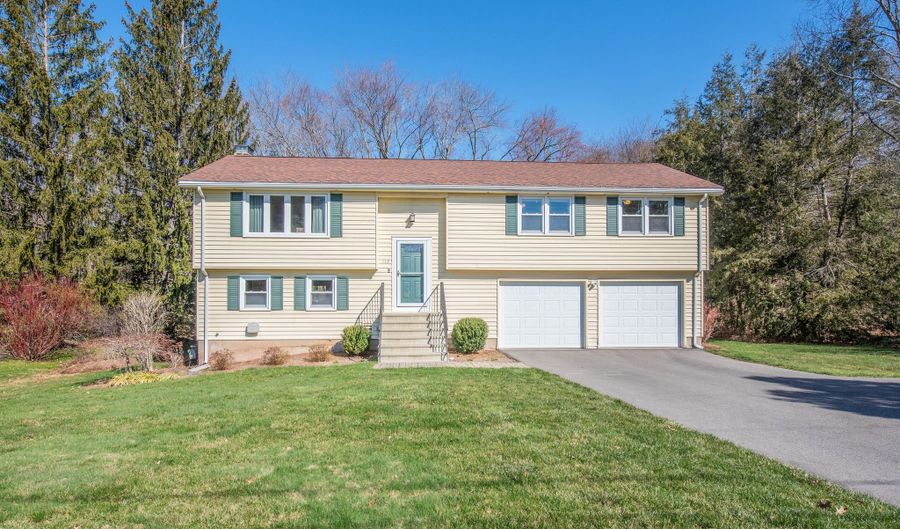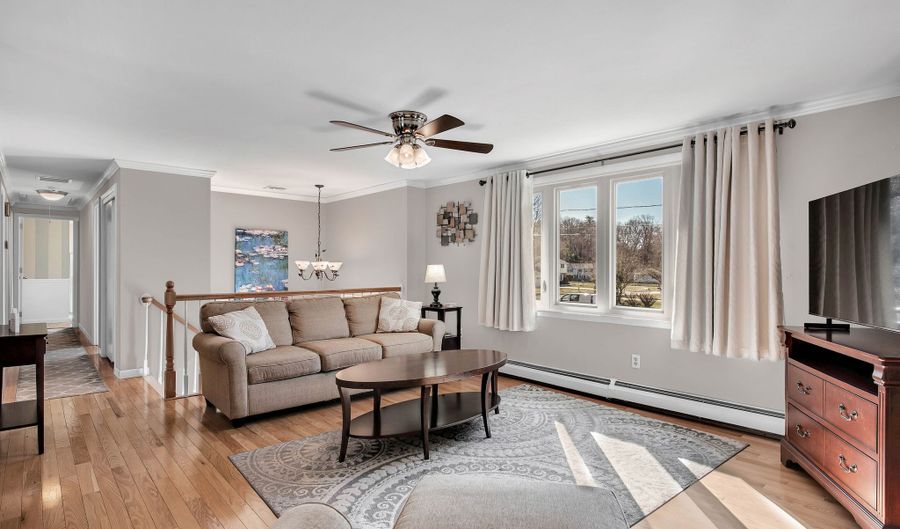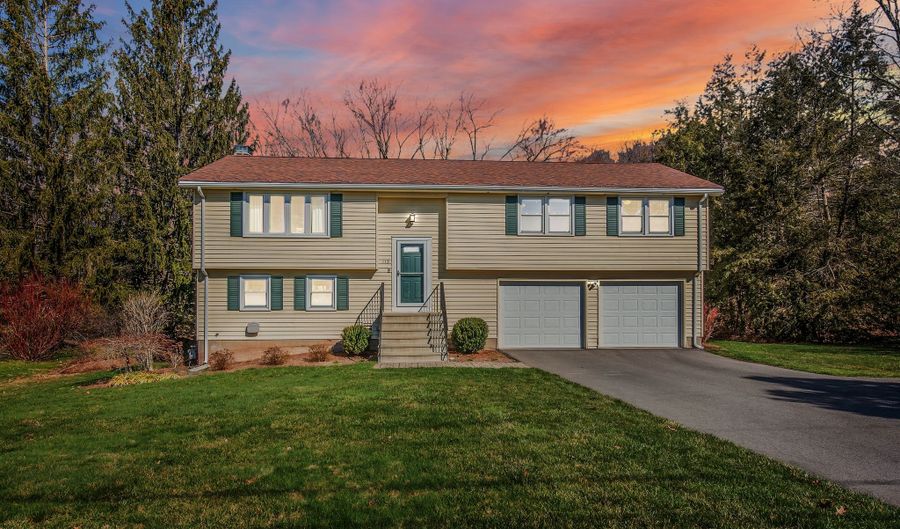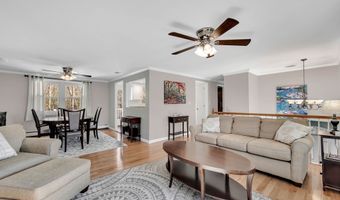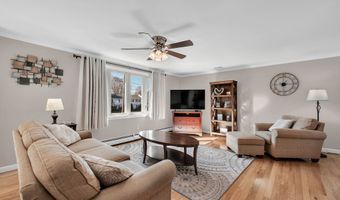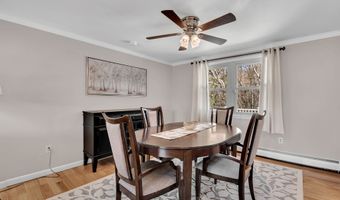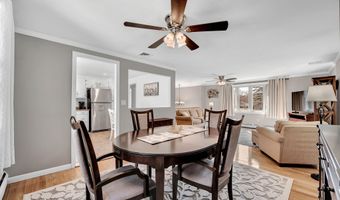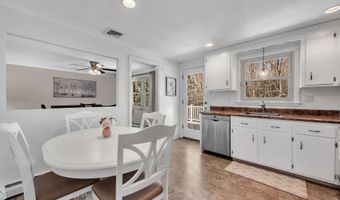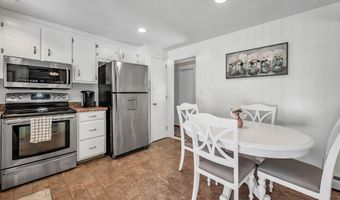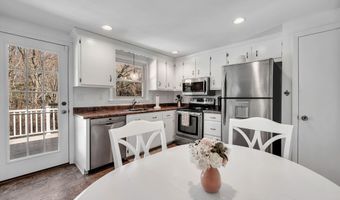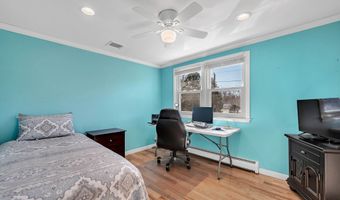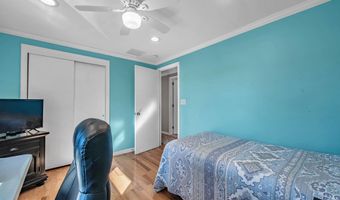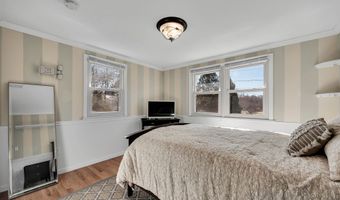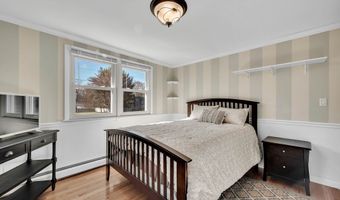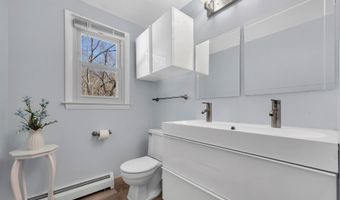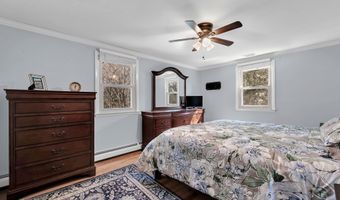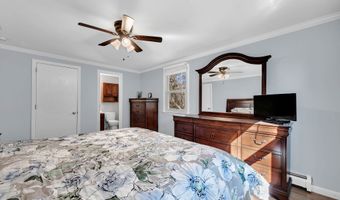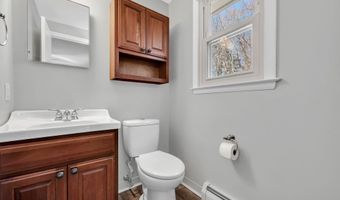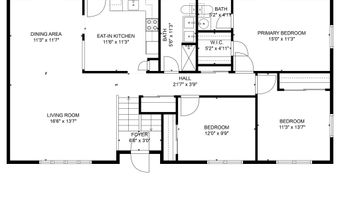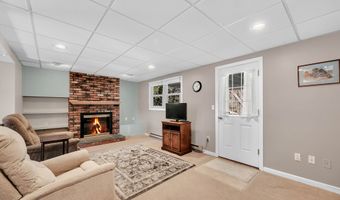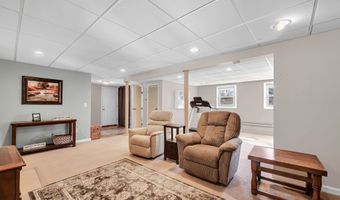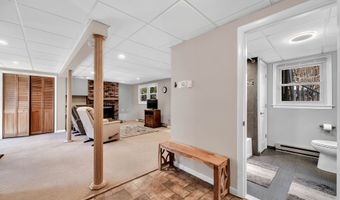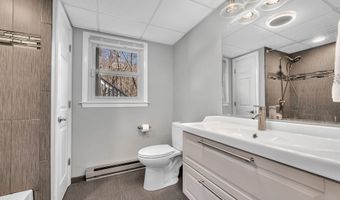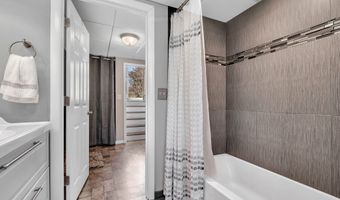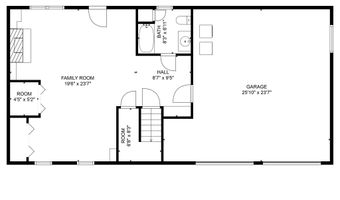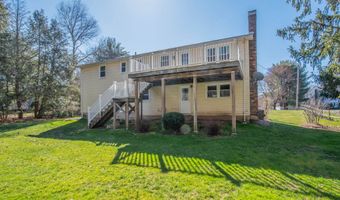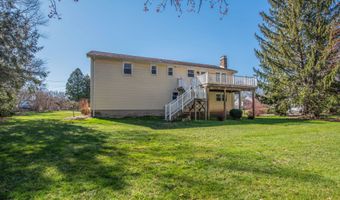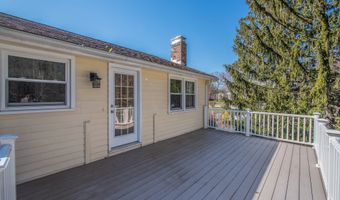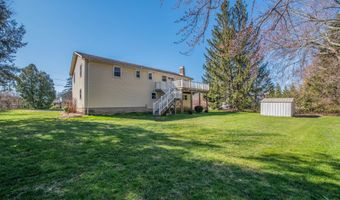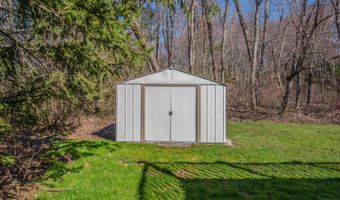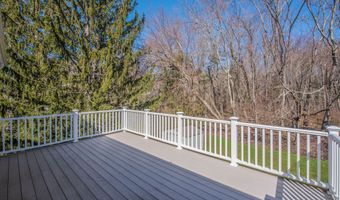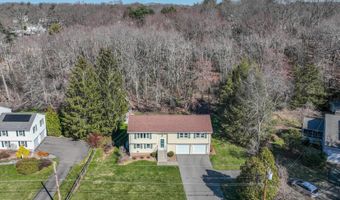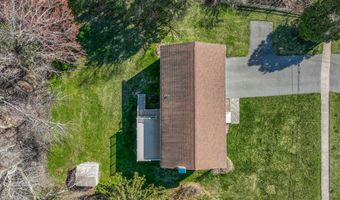115 Heywood Dr Glastonbury, CT 06033
Snapshot
Description
You'll love the bright, open floor plan of this nicely updated 3-bedroom, 2.5 bath raised ranch offering the perfect blend of space & modern amenities! The main living area features an open concept living/dining room area with beautiful hardwood floors. The spacious eat-in kitchen with recessed LED lighting, stainless steel appliances and pantry closet leads to the rear deck making it easy for summer grilling & entertaining. Three generous sized bedrooms including a primary bedroom with ensuite bath & walk-in closet are all on the main level. The fully finished walkout lower level provides a large family room/flex space with gas fireplace and completely remodeled 2nd full bath. The maintenance-free composite deck provides access to the private back yard featuring a 10' x 10' storage shed and backing up to a beautiful natural area. Other amenities include vinyl replacement windows, brand new high efficiency natural gas furnace (2024), new water heater (2023), central A/C, 30-year architectural shingle roof (2014), public water/public sewer + 2-car attached garage. Rated one of the best places to live in CT, Glastonbury offers a perfect balance of town & country. Nestled in a sought-after neighborhood setting with sidewalks within walking distance to Addison Park, this home checks all the boxes!
More Details
History
| Date | Event | Price | $/Sqft | Source |
|---|---|---|---|---|
| Listed For Sale | $459,900 | $230 | KW Legacy Partners |
Nearby Schools
Middle School Smith Middle School | 0.4 miles away | 06 - 09 | |
Elementary School Hebron Avenue School | 1.1 miles away | KG - 05 | |
High School Glastonbury High School | 1.9 miles away | 09 - 12 |
