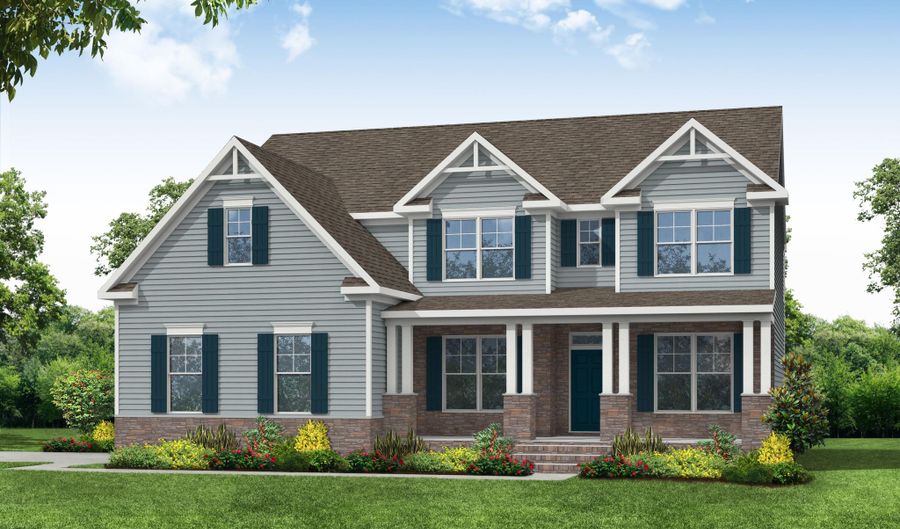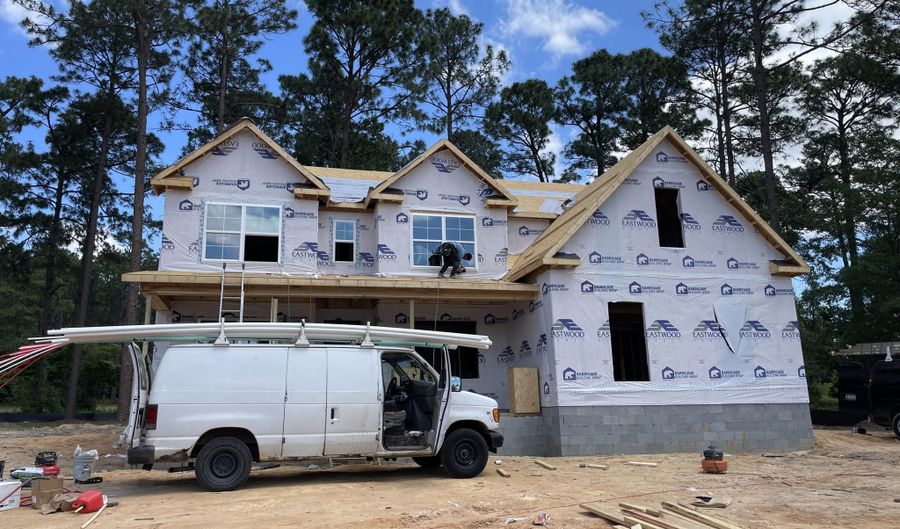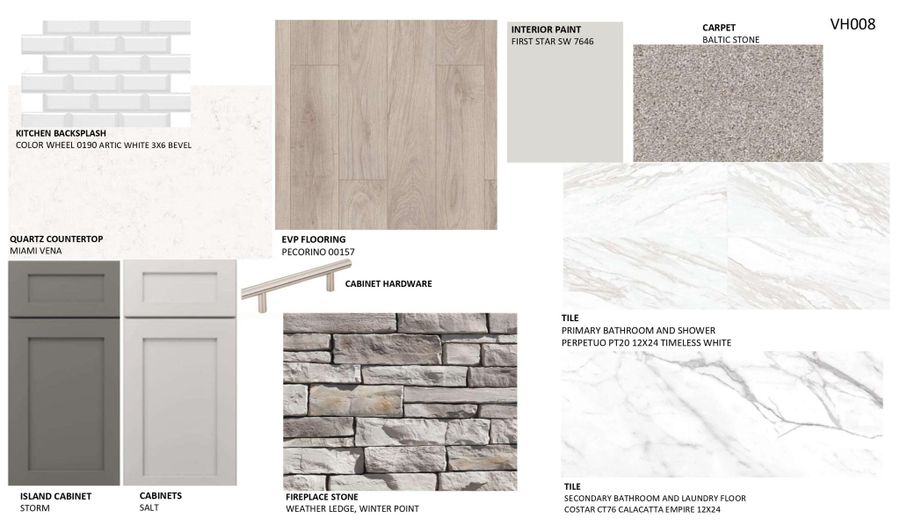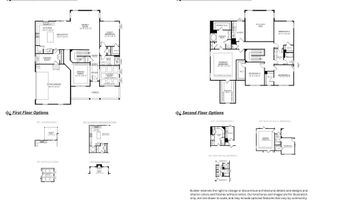1141 Birdie Pl Graniteville, SC 29829
Snapshot
Description
Located in The Village at Horse Creek, the Charleston floorplan is where luxury living meets timeless elegance. This stunning two-story home offers an impressive five bedrooms, four bathrooms, and a plethora of desirable features that will exceed your expectations. As you arrive, you're greeted by a side-load garage and an oversized entry, providing both convenience and curb appeal. Step inside and prepare to be captivated by the grandeur of the foyer, adorned with tray ceilings that set the stage for the sophistication found throughout the home. A formal dining room awaits, perfect for hosting memorable dinner parties and gatherings. Adjacent to the dining room, a dedicated home office offers the ideal space for productivity and focus. The heart of the home lies in the kitchen, where culinary dreams come to life. Featuring an island and ample counter space, this kitchen is as functional as it is stylish. The first floor boasts a guest suite with a full bath, providing privacy and comfort for visiting family or friends. Unwind in the expansive two-story family room, complete with a fireplace and mantle, creating a cozy ambiance for relaxing evenings at home. Step outside onto the covered porch and indulge in outdoor living at its finest, whether it's sipping your morning coffee or hosting alfresco gatherings with loved ones. Venture upstairs to discover the luxurious primary bedroom, featuring dual walk-in closets and a five-piece en-suite bathroom, offering the ultimate retreat after a long day. Three additional bedrooms, a large second-floor laundry room, a Jack-and-Jill bath, and an additional full bath complete the second floor, providing ample space and convenience for the entire family. With tray ceilings in the foyer, dining room, and primary bedroom, as well as additional windows flooding the home with natural light, every detail of The Charleston has been meticulously designed to elevate your living experience. Experience the epitome of luxury living - schedule your private tour of The Charleston today.
More Details
History
| Date | Event | Price | $/Sqft | Source |
|---|---|---|---|---|
| Listed For Sale | $655,990 | $188 | Southeastern Residential |
Nearby Schools
Elementary & Middle School Midland Valley Charter Prep | 1 miles away | KG - 08 | |
Elementary School Byrd Elementary | 1.8 miles away | KG - 05 | |
Middle School Leavelle Mccampbell Middle | 2.2 miles away | 06 - 08 |






