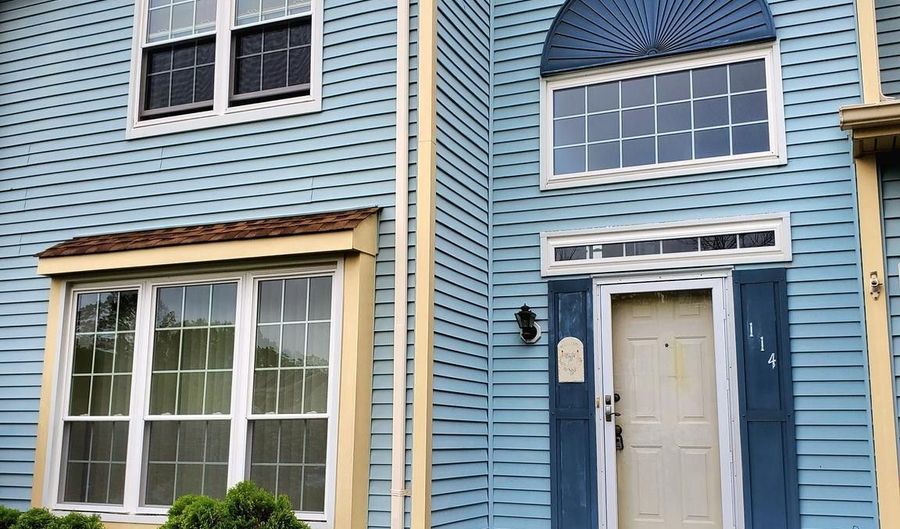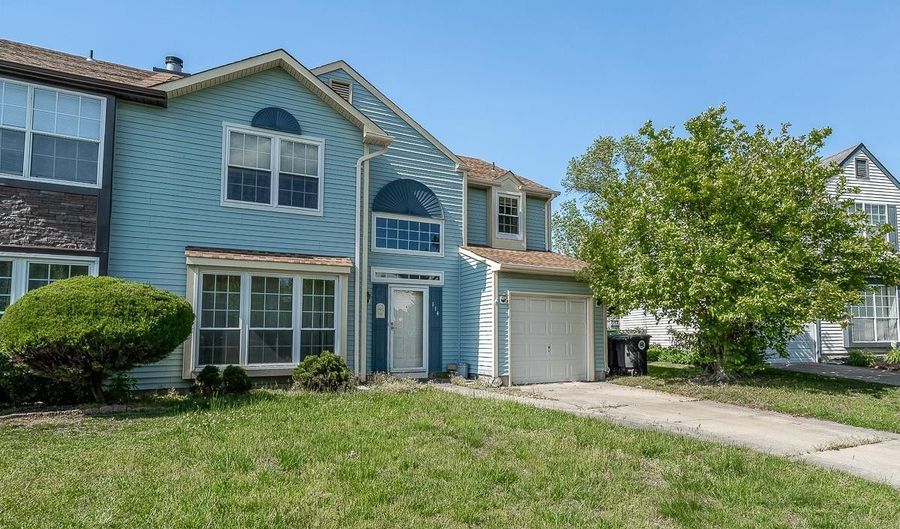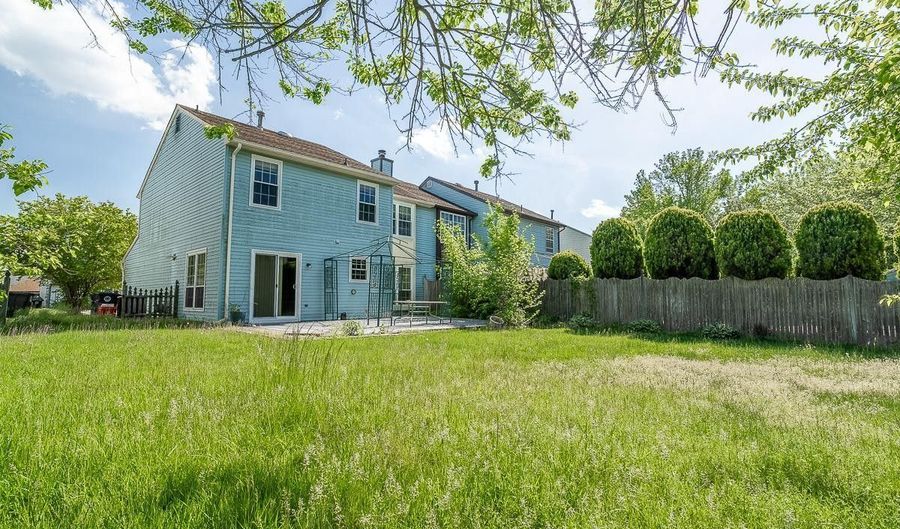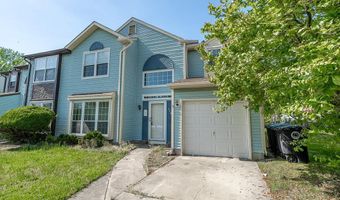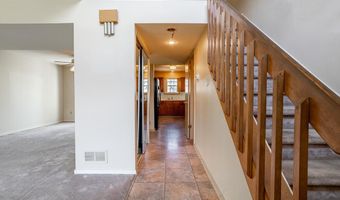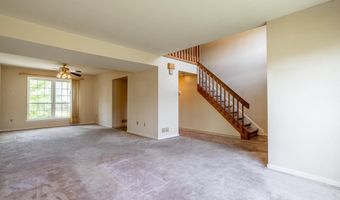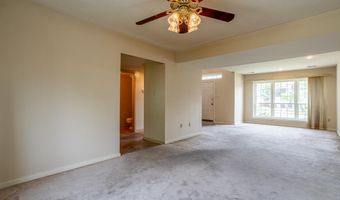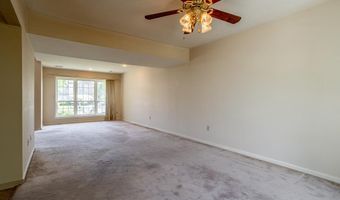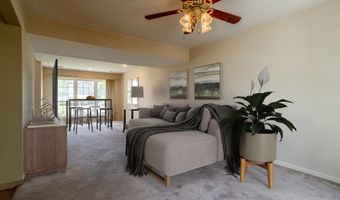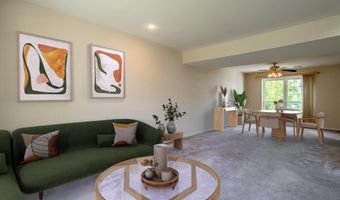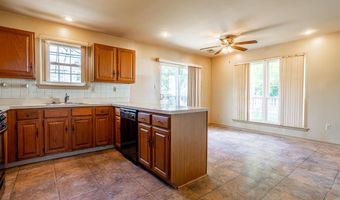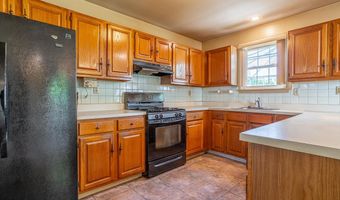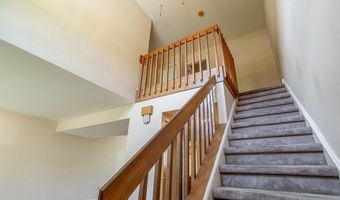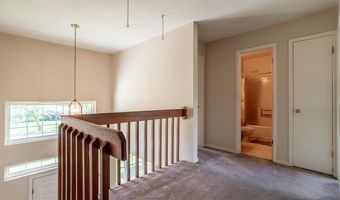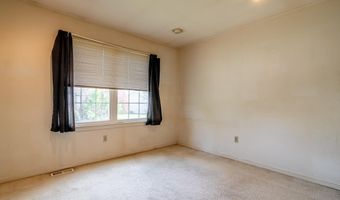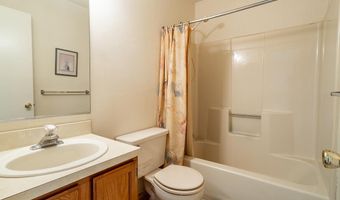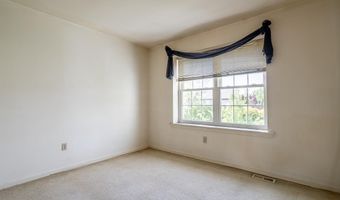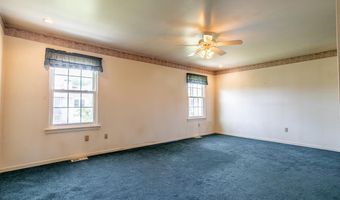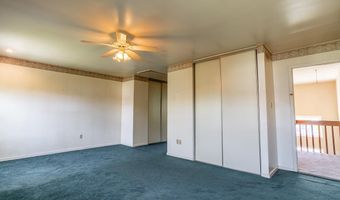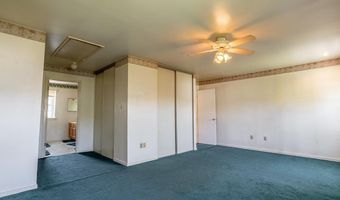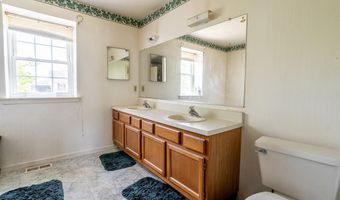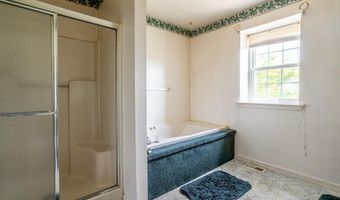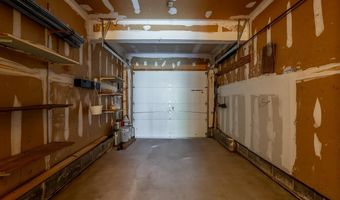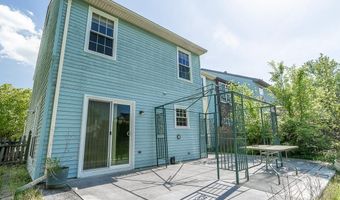114 CROSSINGS Way Clementon, NJ 08021
Snapshot
Description
Welcome to your new home! As you enter this lovely 2-story duplex unit, you step into a spacious foyer and are greeted by a vaulted entrance with a large upper window that fills the entire space with sunshine and warmth. The downstairs features a large living room and formal dining room with a walkthrough directly into the kitchen. The kitchen itself features a large counter/breakfast bar with plenty of cabinet space and a large bonus room that could be used as a second eating space, relaxation area, or whatever you desire it to be. Off the kitchen are sliding glass doors that lead to an expansive outdoor space with a concrete patio and plenty of room for get-togethers, playing, or unwinding. There is a separate laundry room just off the kitchen that leads into the one-car garage.
The home features 3 bedrooms and 2 full bathrooms upstairs and a half-bath downstairs. The wide stairway leads to a landing that could easily be a bonus sitting area or small office space that is bathed in natural sunlight from the large picture window. There are two ample-sized bedrooms near a full-sized bathroom. The main bedroom suite is an oversized space that is ideal for those who like the room to move about. It has 3 large closets and a main bathroom in the suite that has double sinks, a soaking tub, and a separate stand-up shower.
Count this one as a home, not just a house. It is an ideal space for those looking for plenty of room for their family. It is perfect for those who enjoy the sanctity and tranquility of a suburban community while being only a short drive to Philadelphia and the NJ shore points. This house will not last long and is ready for you to start making memories that will last a lifetime!
More Details
History
| Date | Event | Price | $/Sqft | Source |
|---|---|---|---|---|
| Listed For Sale | $245,000 | $138 | EXP Realty, LLC |
