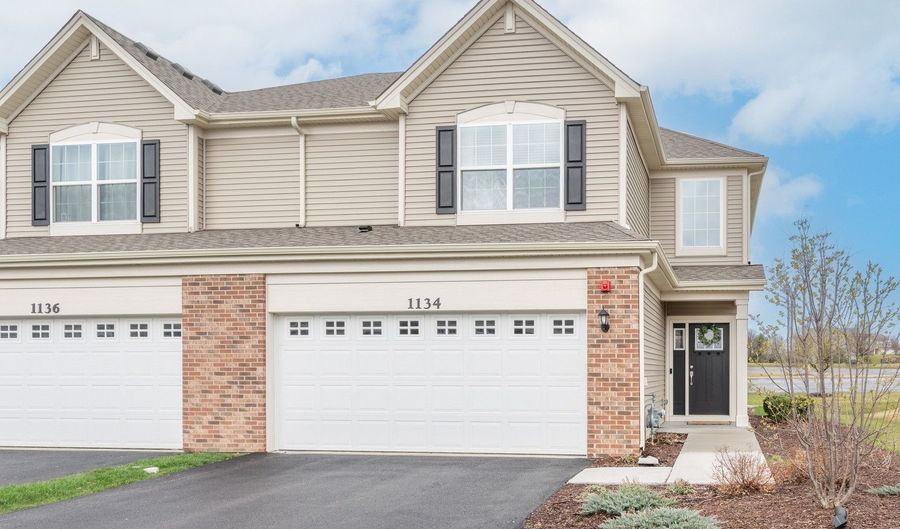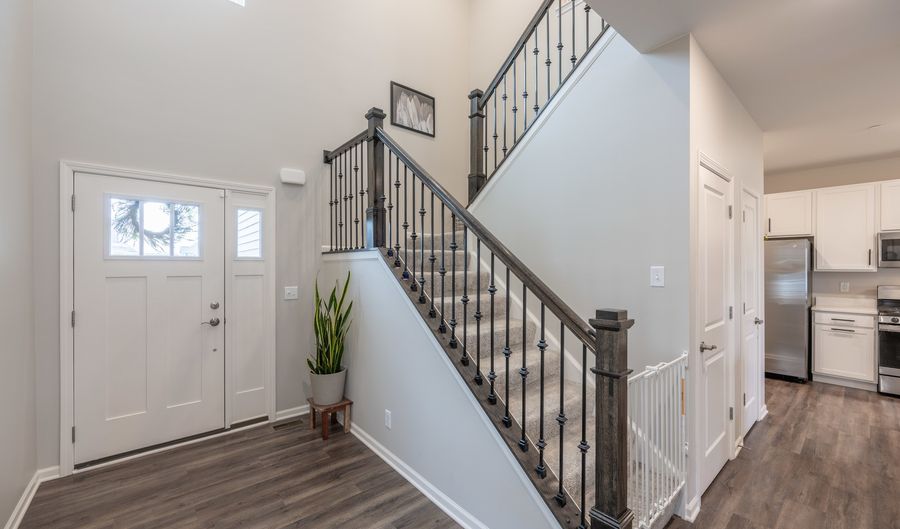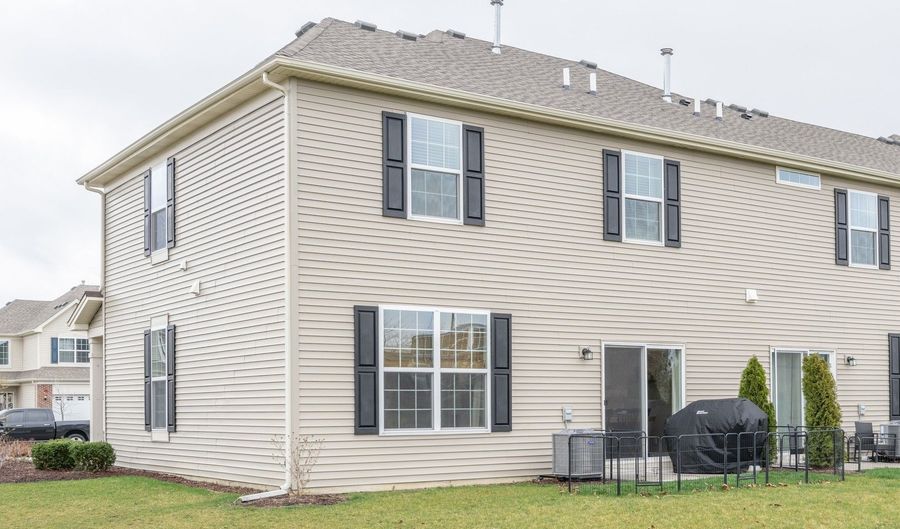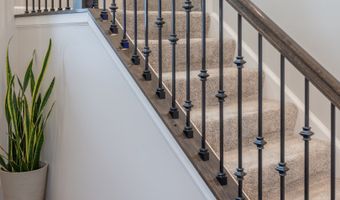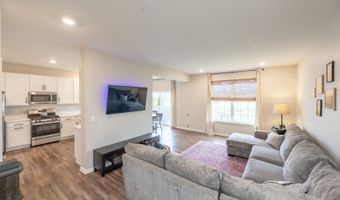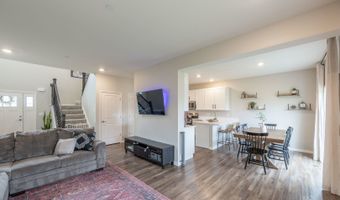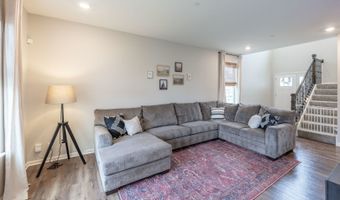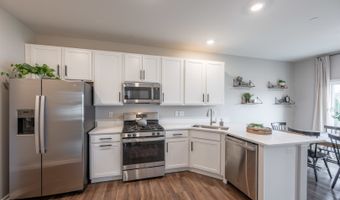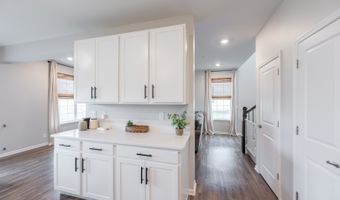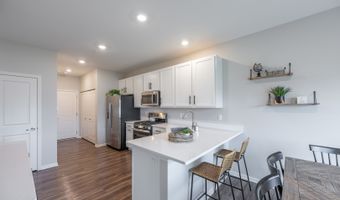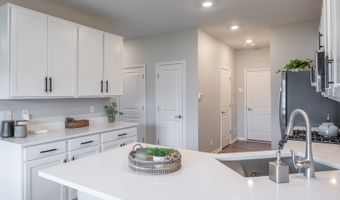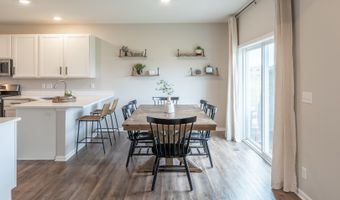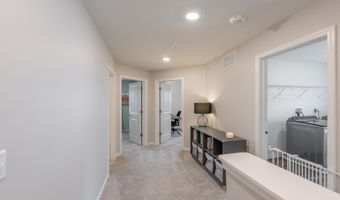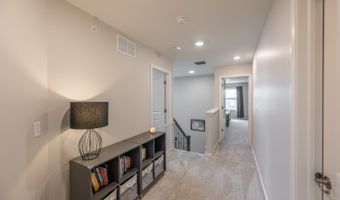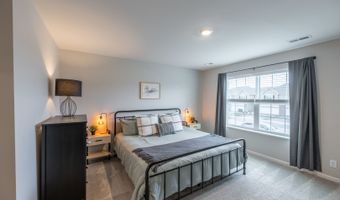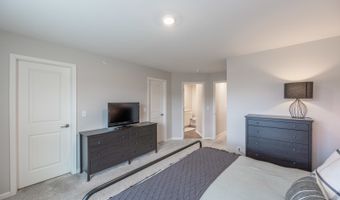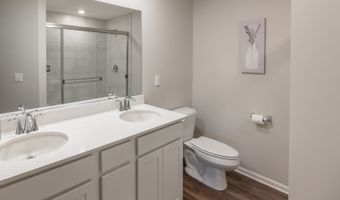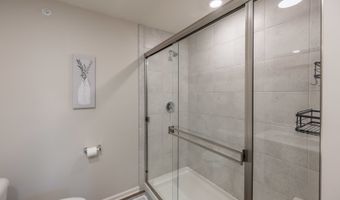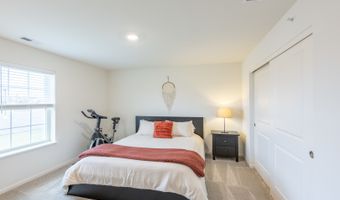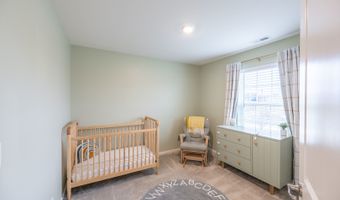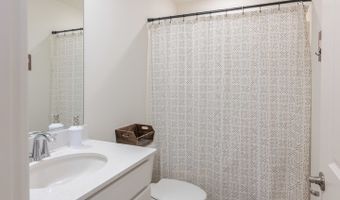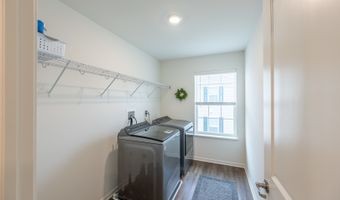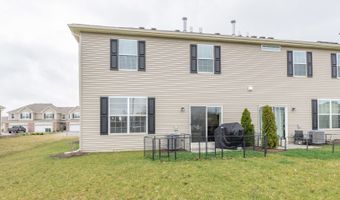1134 Hawk Hollow Dr Yorkville, IL 60560
Snapshot
Description
END UNIT TOWNHOME IN SOUGHT AFTER RAINTREE VILLAGE POOL AND CLUBHOUSE COMMUNITY! You are welcomed in by a bright and airy floor plan, spacious great room, and high-end finishes throughout. This home is the open floor plan that everybody wants... perfect for entertaining and everyday life. Your eat-in kitchen features QUARTZ countertops, stainless steel appliances, upgraded cabinets with modern colors, and a pantry. The dining area leads out to the patio...perfect for grilling! The first floor also features 9-foot ceilings, Shaw luxury vinyl plank flooring, and plenty of natural light. Retreat to your luxurious owner's suite featuring 2 walk-in closets and spa-like bath with designer walk-in shower. Enjoy the convenience of a second-floor laundry room! Home is completely wifi certified with smart home technology including remote access to the thermostat, wireless touch entry, and Ring video doorbell... no wifi blackout spots! Home also features prairie style rails with iron spindles, white modern 2-panel interior doors and trim, and upgraded light fixtures. The curb appeal is a 10 with brick and professional landscaping. Buy with peace of mind... 10-year (8 years remaining) builder structural warranty included. You will love the totally maintenance free, resort-style living with pool, clubhouse, parks, walking trails, and onsite middle school! Enjoy all that Yorkville has to offer with its charming downtown, beautiful nature preserves, and convenient shopping and dining. NEWER ITEMS INCLUDE: 2024 NEW REFRIGERATOR w 1year manu warranty. Recently painted: First floor, main BR, hallway & 3rd BR. NEW hardware on the kitchen cabinets. All window treatments throughout are included! A list of all the builder's features are listing in "Additional Information" of this listing!
More Details
History
| Date | Event | Price | $/Sqft | Source |
|---|---|---|---|---|
| Listed For Sale | $300,000 | $176 | Keller Williams Innovate |
Nearby Schools
Elementary School Circle Center Grade School | 1.7 miles away | PK - 03 | |
Middle School Yorkville Intermediate School | 1.8 miles away | 04 - 06 | |
Elementary School Yorkville Grade School | 2.5 miles away | KG - 03 |
