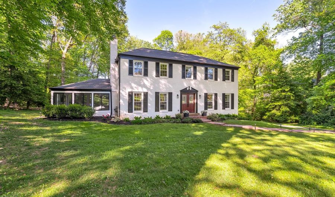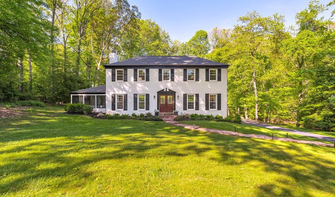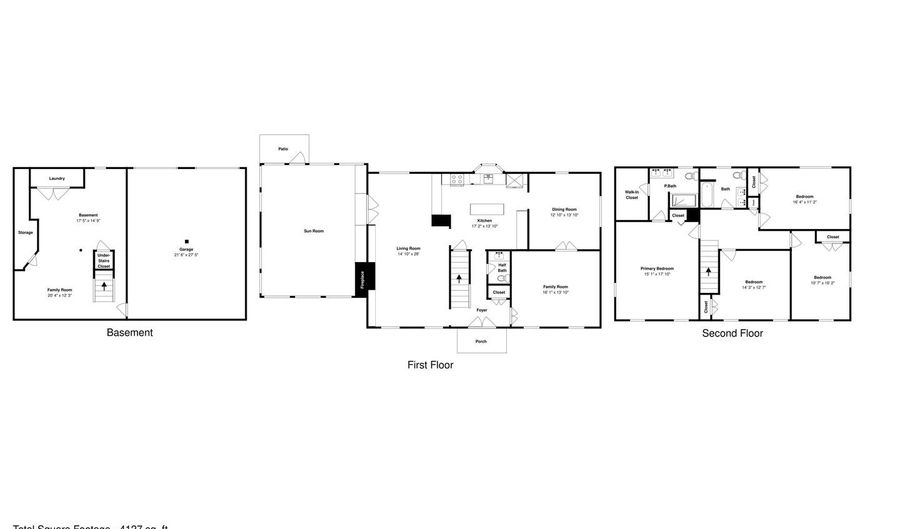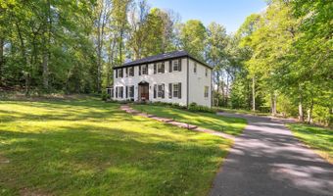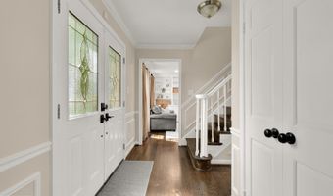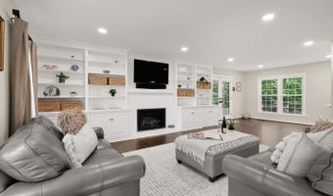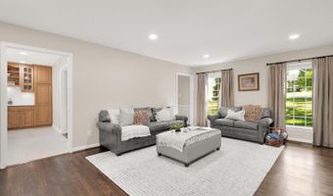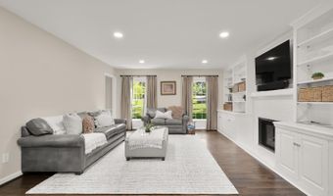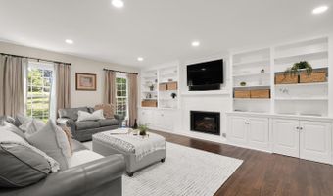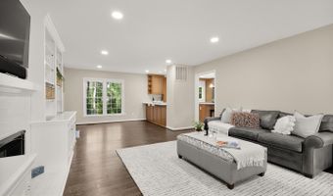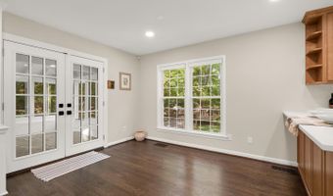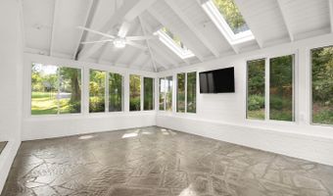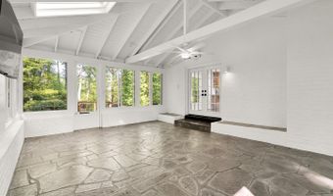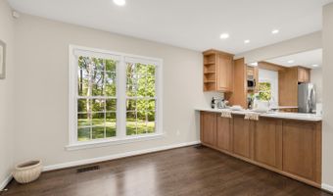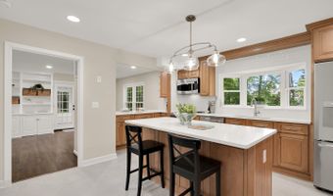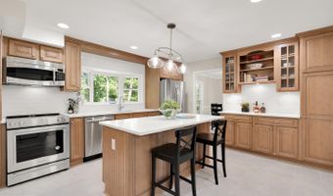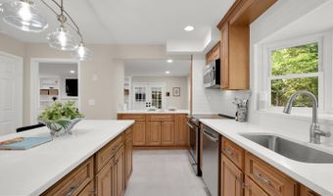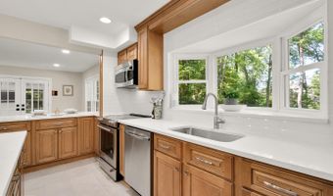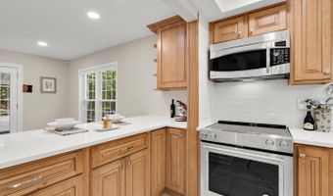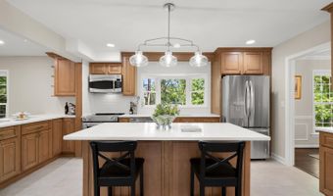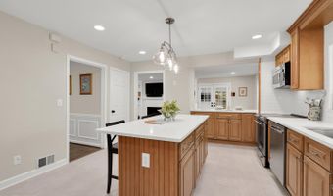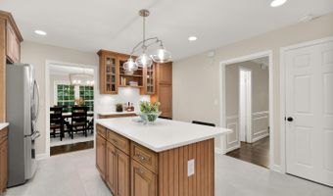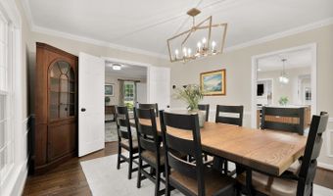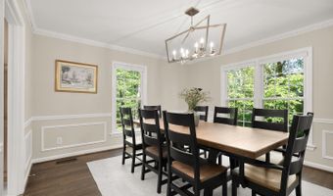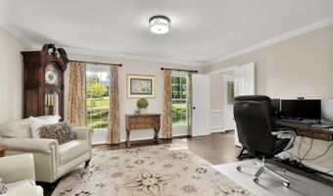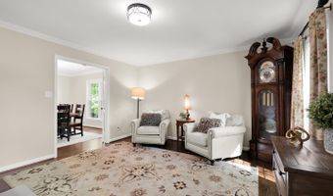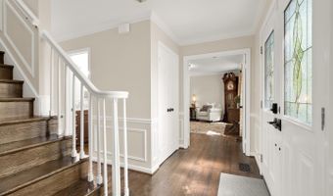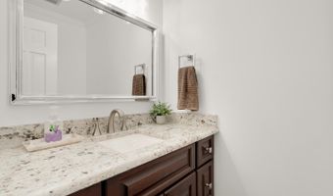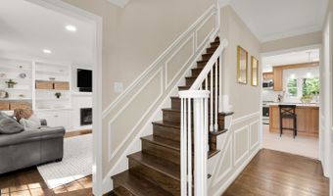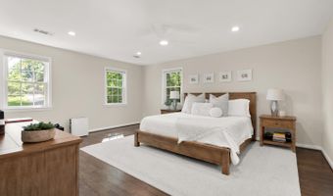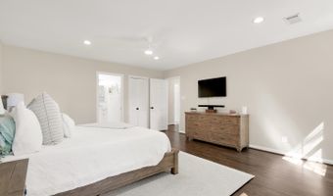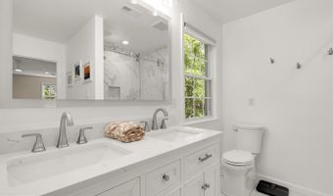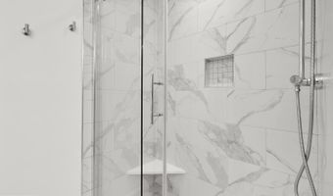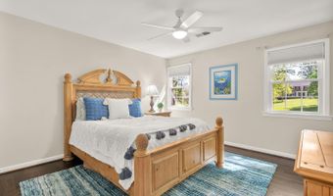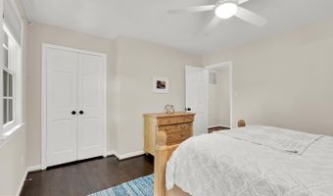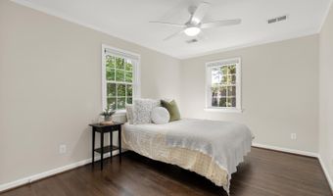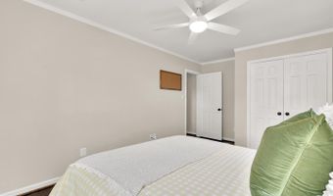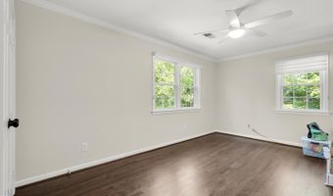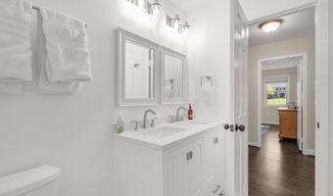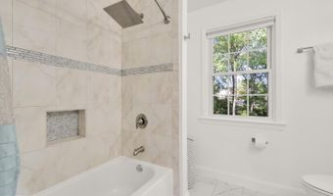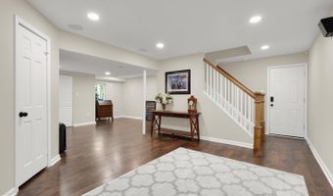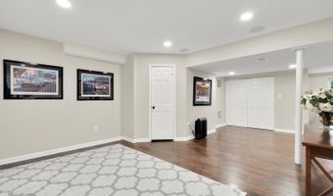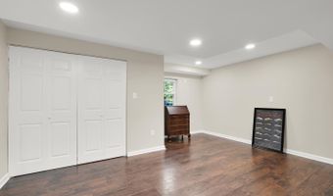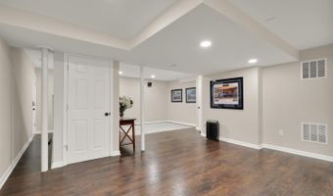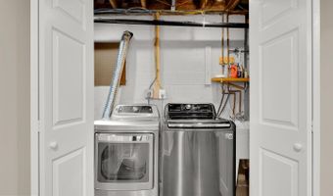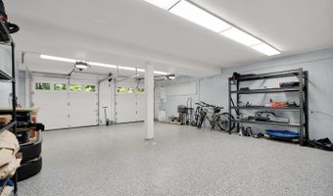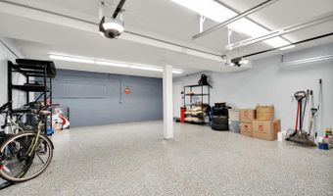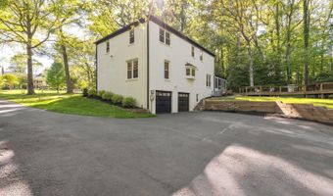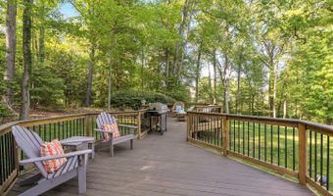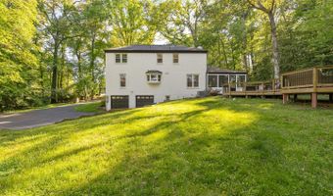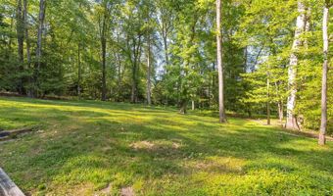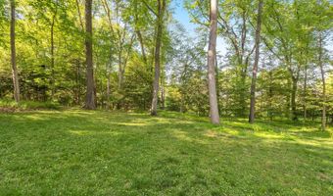11312 LAPHAM Dr Oakton, VA 22124
Snapshot
Description
All offers are due by Wednesday, May 8th, at noon. Looking for character, convenience and good condition as well as connection with the outside? The best of country, urban and suburban come together in this fully renovated, stately Colonial brick home on a 1-acre wooded lot with wonderful spaces inside & out. Up the long driveway and the stone walkway brings you to the center hall Foyer and main level which includes a separate Living and Dining Rooms to the right, large Family Room to the left and the spacious, eat-In Kitchen, Breakfast Area and fully finished Sunroom in the rear. The Family Room includes a natural gas fireplace insert (could be converted back to wood-burning), built-in bookshelves and French doors that lead to the recently finished and improved 4-season Sunroom (finished with new, large + custom windows, lighting/electrical, mounted TV, sealed slate stone flooring, and mini-split HVAC). In addition to the breakfast area off the Kitchen and Family Room, the updated Kitchen with new tile flooring boasts an eat-in Island and plenty of countertops (Quartz) + cabinet (maple) space. Upstairs are 4 good-sized Bedrooms and 2 renovated, full Bathrooms. The Primary Bedroom boasts a walk-in closet and en-suite Bathroom with double vanity and walk-in shower. The walkout Basement includes a versatile, finished space with Laundry, Mechanical, Dolby surround speakers and access to the 2-car Garage. The Garage is tucked away behind the house and very accessible thanks to the large driveway & parking/turn-around that can easily accommodate many vehicles. It has commercial LED lighting and the floor has been refinished with a professional epoxy seal. Other updates and improvements to the house include new roof in 2019, new HVAC in 2020, house paint, smart lighting/technology, and refinished wood floors. Become a veritable landowner and enjoy the quietude and privacy of the outdoors with this 1 acre lot boasting ample green space in the front and back as well as a rear perimeter with established, ground cover + wooded area. The front and rear yards have been professionally landscaped and hardscaped (including removal of large trees). Just off the Sunroom is a large deck system with sitting, dining and grilling areas. There is lighting along the walkways, driveways, garage, and full perimeter of the house as well as security cameras. The Fox Hill neighborhood brings together the best of Virginia's horse farm feel & history with the conveniences of an established, residential community (with NO HOA). Head west to the mountains and wine/farm/horse country or equidistant east to downtown DC. It is in the Oakton High School pyramid and convenient to several parks, Penderbrook Golf Club, Fair Oaks & Dulles airport.
More Details
History
| Date | Event | Price | $/Sqft | Source |
|---|---|---|---|---|
| Listed For Sale | $1,285,000 | Navy Yard |
