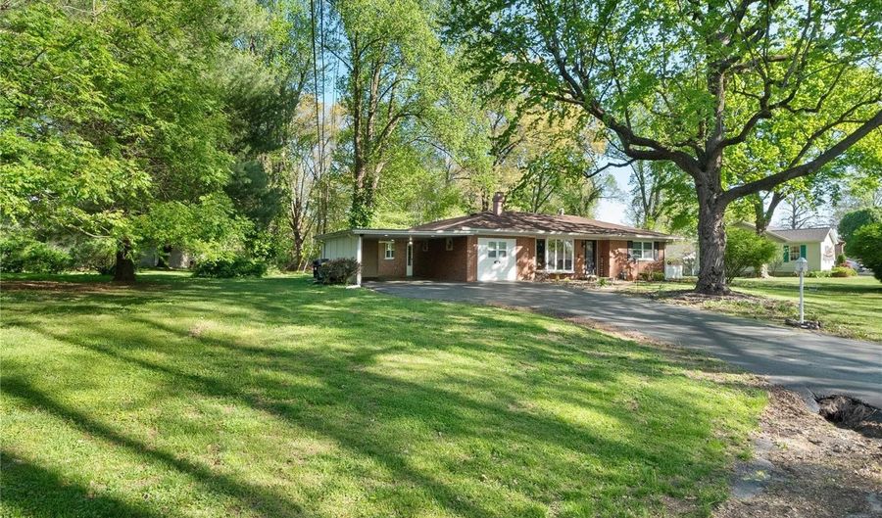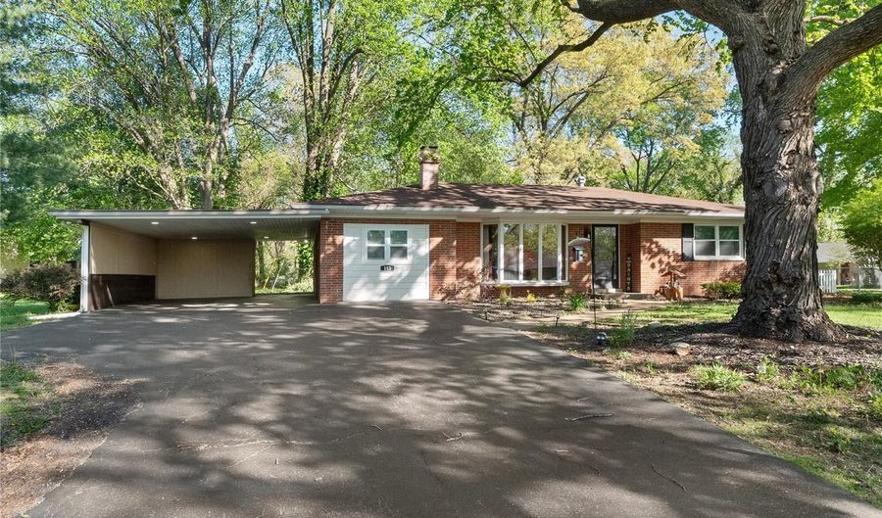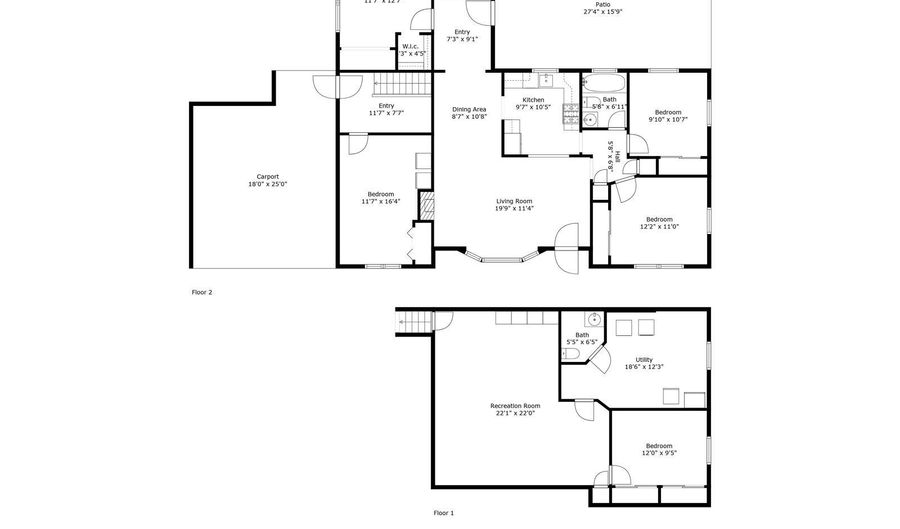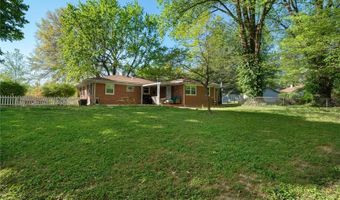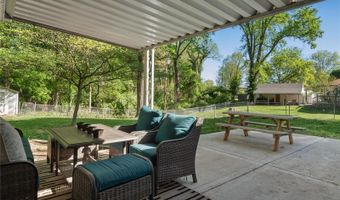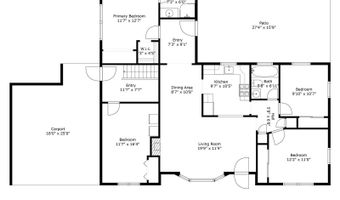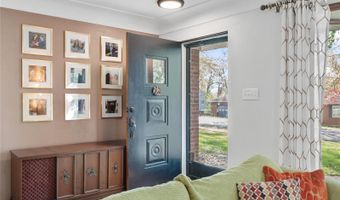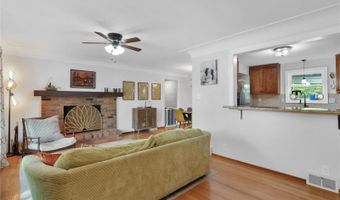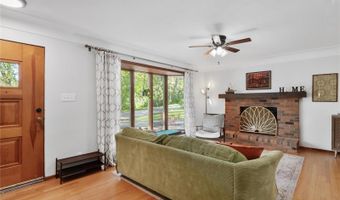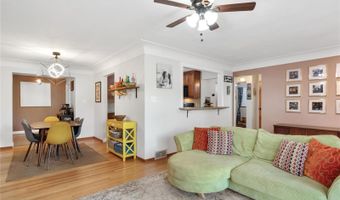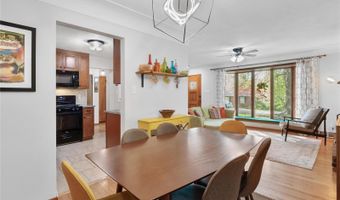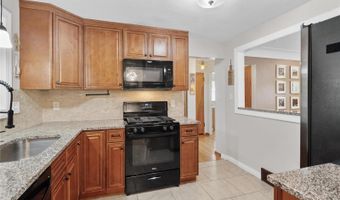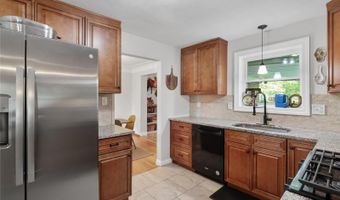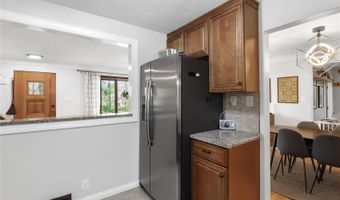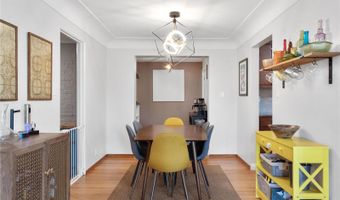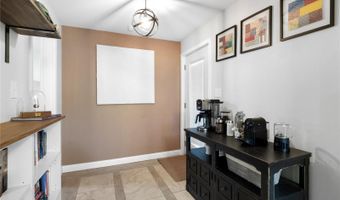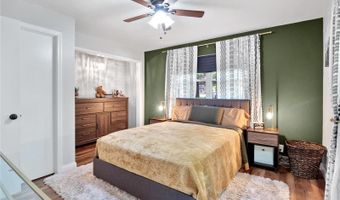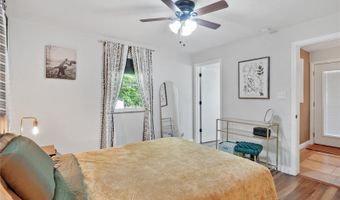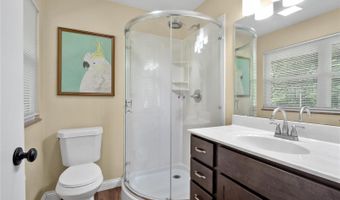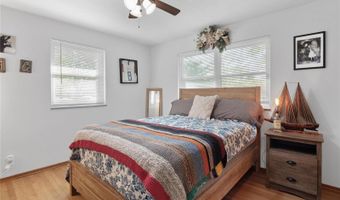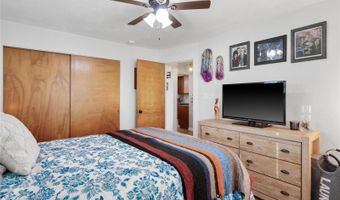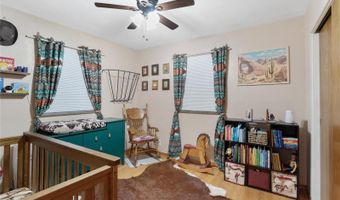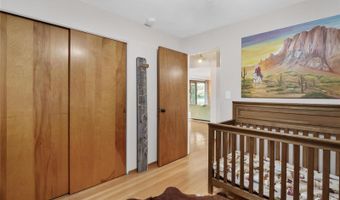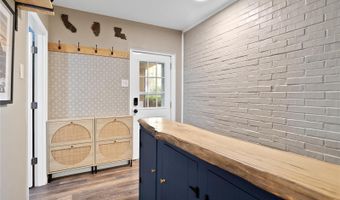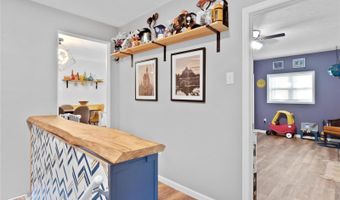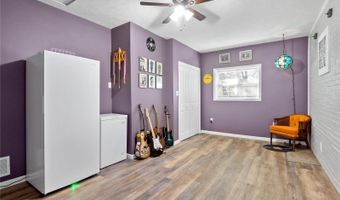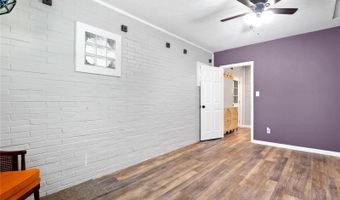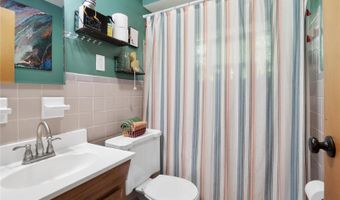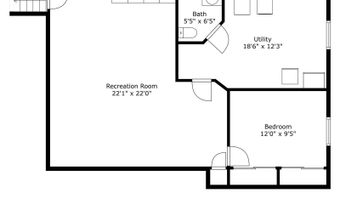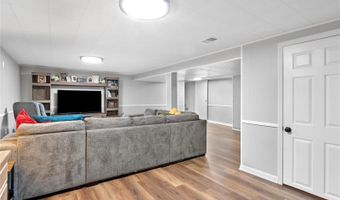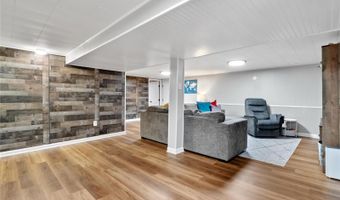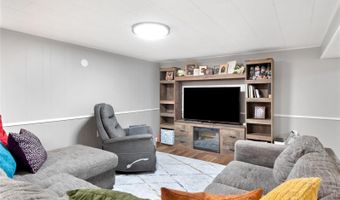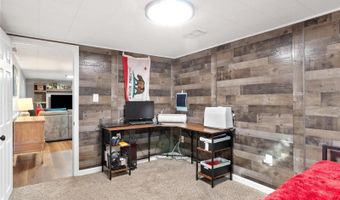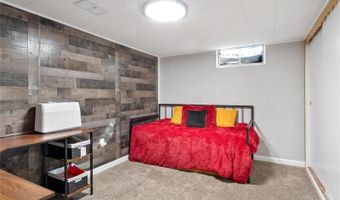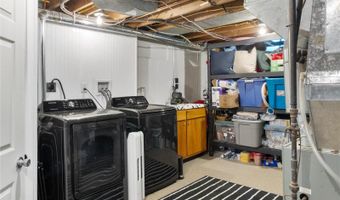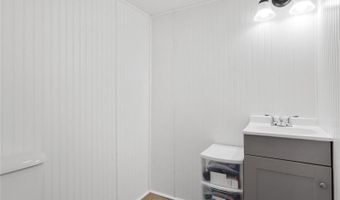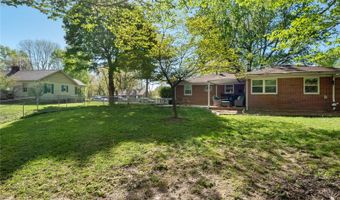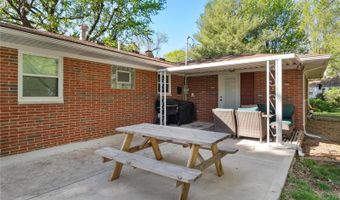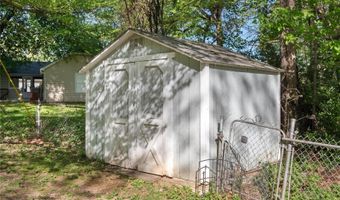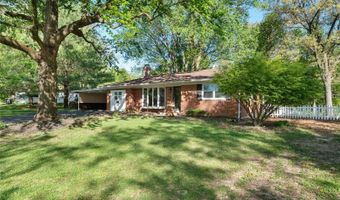113 CARSON Dr Belleville, IL 62223
Snapshot
Description
POSSIBLE 4th BEDROOM! Beautifully move-in ready tastefully update 3 bed 2.5 bath home with unique details & over 2,300 finished sq ft of living space! Finished basement, fenced yard, tree lined lot & bonus rooms! Main floor features living room with fireplace, hardwood & lovely picture window. Recently renovated kitchen features custom cabinetry & granite counter. Dining area & sitting room offer extra space for all your needs & custom touches like tile floor. Master bed has 2 closets, LVP flooring & master bath. Side entry drop zone has custom finished storage cabinetry & STUNNING custom wood top! 2 guest rooms & guest bath & a flex room can be converted to 4th bedroom with addition of mini split for heat source. Lower level offers rec room, living room, office, utility/laundry room & guest bath with new stairs carpet, LVP flooring, fresh paint & storage closets. Come home to relax on the covered patio in a park like setting. Shed included. Newer sewer line. THIS ONE IS SPECIAL! WOW!
More Details
History
| Date | Event | Price | $/Sqft | Source |
|---|---|---|---|---|
| Listed For Sale | $200,000 | $87 | Keller Williams Marquee |
Nearby Schools
Pre-Kindergarten Harmony Preschool | 1.3 miles away | PK - PK | |
Elementary School Signal Hill Elementary School | 1.4 miles away | PK - 08 | |
Junior High School Emge Junior High School | 1.5 miles away | 05 - 08 |
