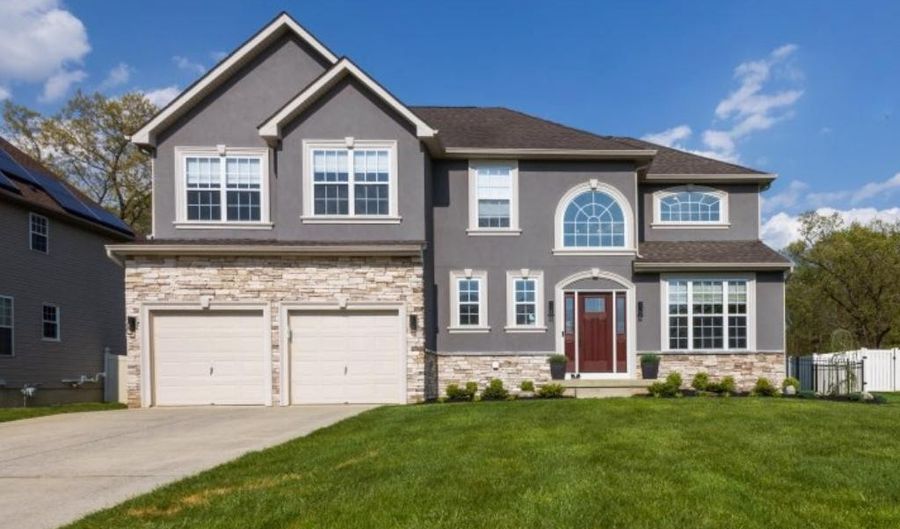1128 PICASSO Ct Williamstown, NJ 08094
Snapshot
Description
***Offer Deadline Tuesday 5/7/24 3pm. Please submit your buyer's best and final. (No showings after deadline) Welcome to this stunning 4-bedroom, 2 ½ bathroom sanctuary boasting 2,801 square feet of luxurious living space, nestled in the coveted Glen Eyre at the Arb neighborhood in Williamstown, New Jersey. Impeccably maintained with exquisite attention to detail, this home epitomizes pride of ownership and offers a perfect blend of elegance and functionality. When you arrive, you're immediately greeted by the recently updated front exterior featuring new stucco, stone accents, and custom molding, complemented by a stylish front door and meticulously manicured landscaping. As you step inside, the gorgeous 2-story foyer highlighted by a beautiful hardwood staircase and modern black chandelier, sets the tone for the exquisite interior that awaits. Enjoy 9-foot ceilings, Brazilian cherry hardwood floors, and crown molding on the first floor, creating an atmosphere of sophistication and warmth. Designed for modern lifestyles and social gatherings, indulge your culinary passions in the open concept kitchen featuring beautiful 42-inch cherry cabinets, new countertops and backsplash, a large island, stainless steel appliances (less than two years old), and a breakfast area which seamlessly blends into the expansive family room adorned with a cozy gas fireplace, recessed lighting, stylish ceiling fan and a second staircase. The sliding glass door leads to a tranquil outdoor living space complete with a spacious paver patio, meticulously maintained lawn, and fully fenced backyard. The main floor also features a powder room, laundry room, and access to a large 2 car garage. Retreat upstairs to the spacious master suite boasting separate his and her walk-in closets, recessed lighting, a ceiling fan, and a sitting nook. Unwind in the luxurious master bath featuring a large garden tub, shower, and double sinks. The other three large bedrooms share a bathroom on this floor. The massive unfinished basement has endless possibilities with 9-foot ceilings whether you envision a media room, home office, game room, home gym, 4th bathroom or all of the above. Enjoy the convenience of a whole-house humidifier and a UV light air purifier in the HVAC system, along with a hot-water heater (less than two years old) and an Ecobee Smart Thermostat with Ecobee Smart Room Sensors. Conveniently located near schools, medical facilities, restaurants, and major highways providing easy access to both Philadelphia and the shore points. Don't miss the opportunity to make this turn-key residence your forever home! Schedule your showing today and experience luxury living at its finest.
More Details
History
| Date | Event | Price | $/Sqft | Source |
|---|---|---|---|---|
| Listing Removed For Sale | $564,900 | $202 | EXP Realty, LLC | |
| Listed For Sale | $564,900 | $202 | EXP Realty, LLC |
Nearby Schools
Elementary School Oak Knoll Elementary School | 1.5 miles away | KG - 04 | |
Elementary School Radix Elementary | 1.9 miles away | PK - 04 | |
Middle School Williamstown Middle School | 1.7 miles away | 05 - 08 |
 Is this your property?
Is this your property?