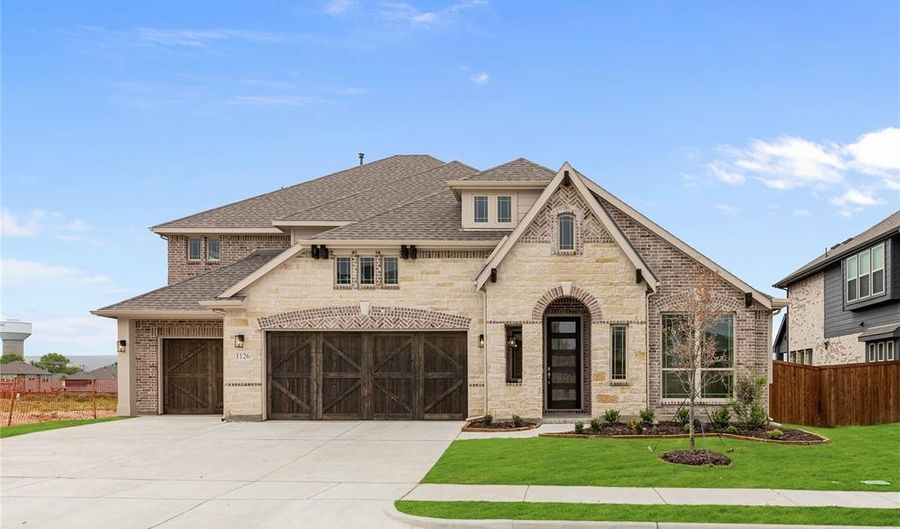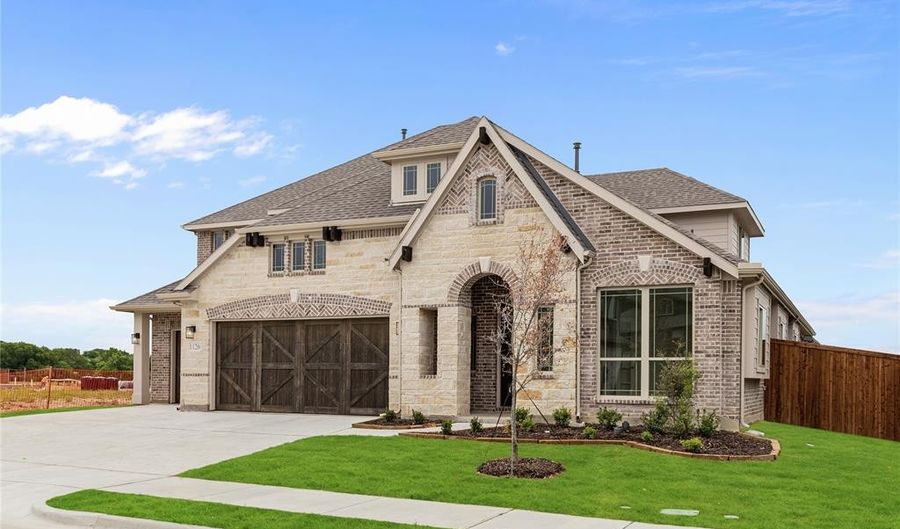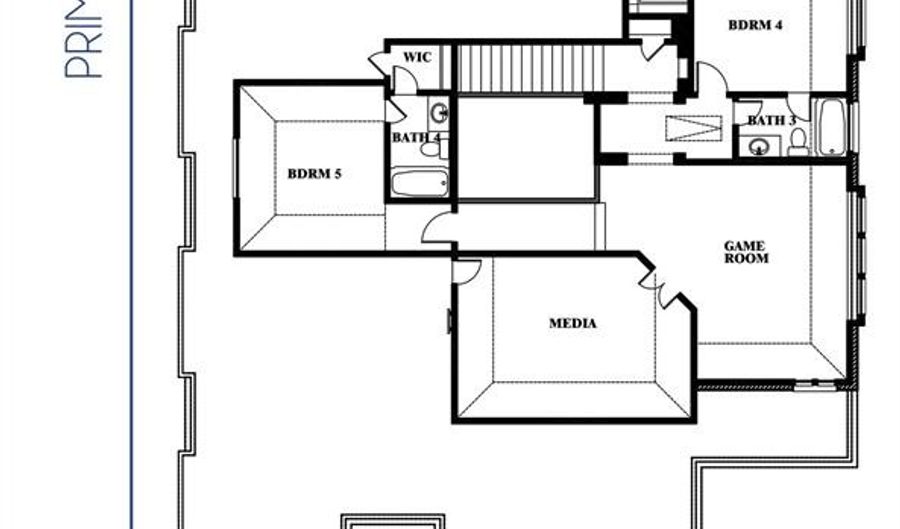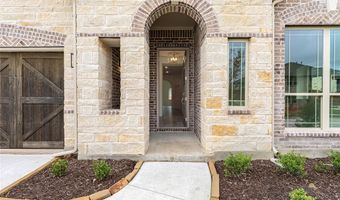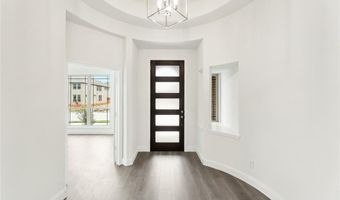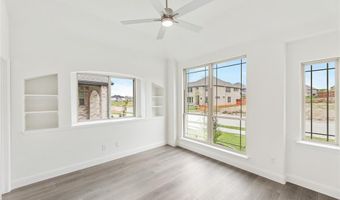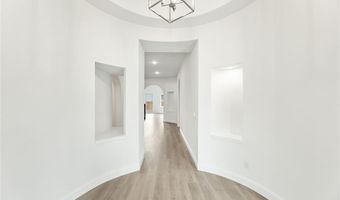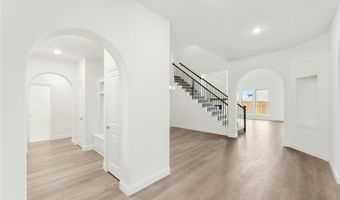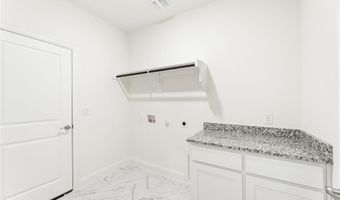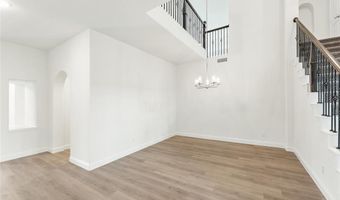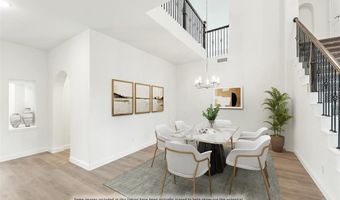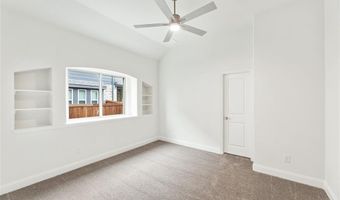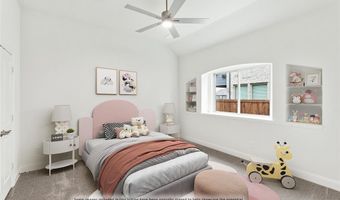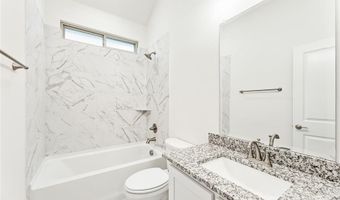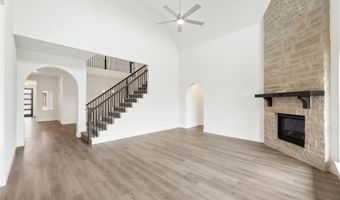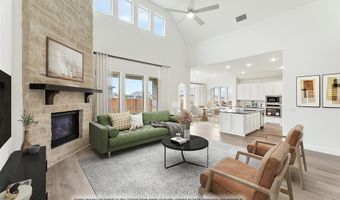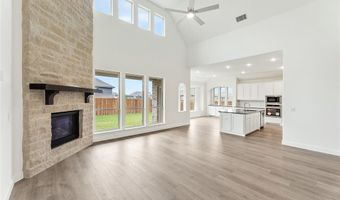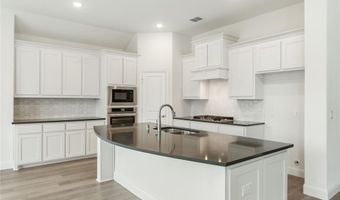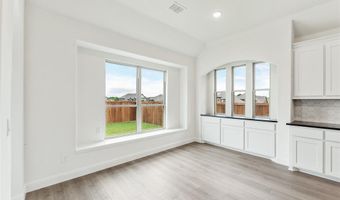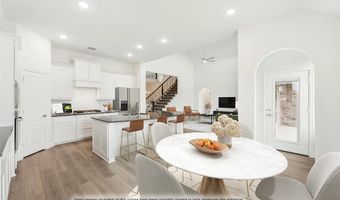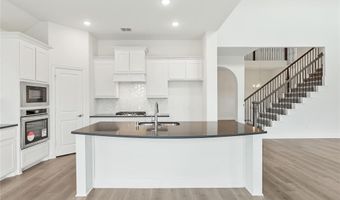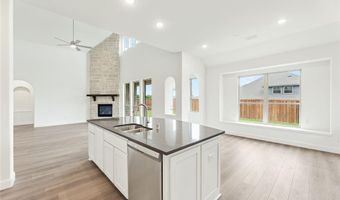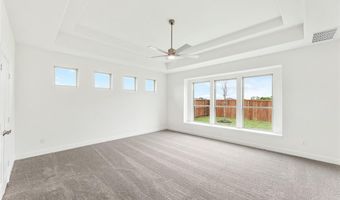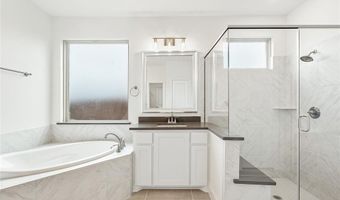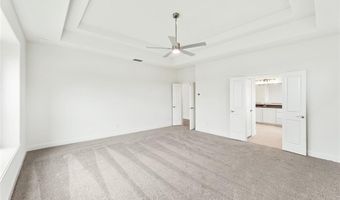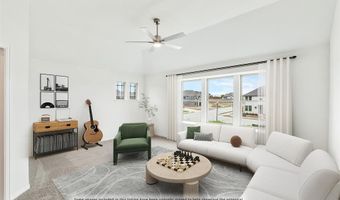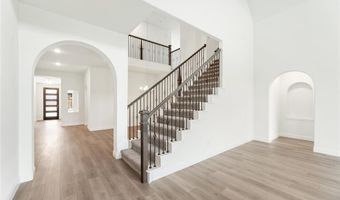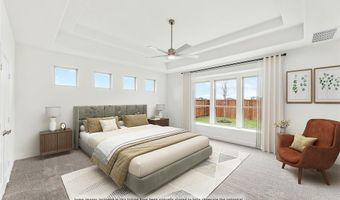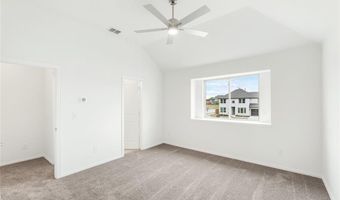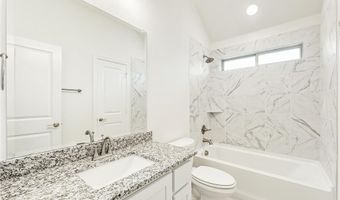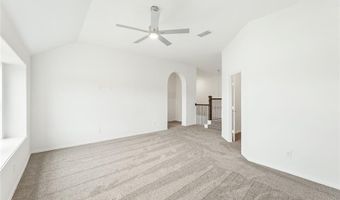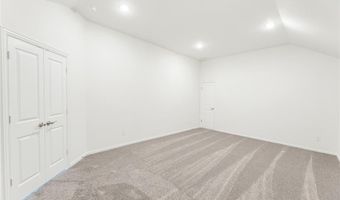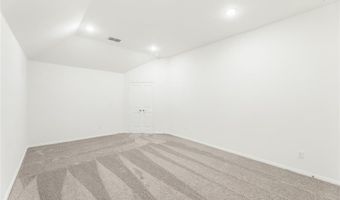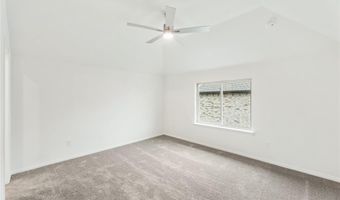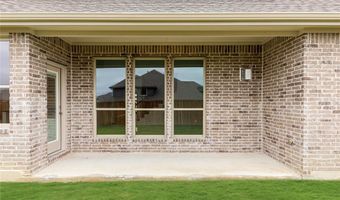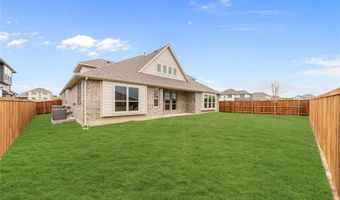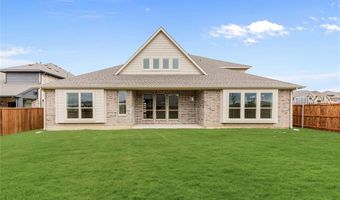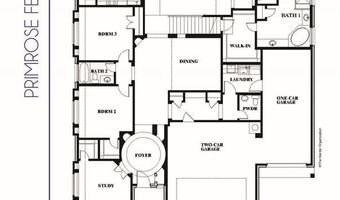1126 Peacock Ln Wylie, TX 75098
Snapshot
Description
FINISHING THIS MONTH, the Primrose FE VI floor plan is a spacious two-story home with 5 bdrms and 4.5 baths ready for your creative decorative ideas to fill the blank canvases. Features also included are a statement 8' Front Door, beautifully lit Formal Dining, with a welcoming Family Room featuring a handsome Cedar Mantel Fireplace for company as well as relaxation in the warmth of an evening glow. An open kitchen with Upgraded Cabinet Finish as well as an Island for extra seating or space for entertaining. The dwnstrs Primary Suite was built for your secluded unwinding with a WIC and Garden Tub made for comfort. Upstairs you'll find a Game Room as well as a spacious Media Room for movies, games and sporting events. Amenities included are a professionally maintained Neighborhood Pool and lovely Scenic Trails. Make sure to contact us or visit our model home in Wylie for more information about building this plan.
More Details
History
| Date | Event | Price | $/Sqft | Source |
|---|---|---|---|---|
| Price Changed | $768,400 -3.88% | $189 | Visions Realty & Investments | |
| Price Changed | $799,449 +1.28% | $197 | Visions Realty & Investments | |
| Price Changed | $789,355 +2.61% | $194 | Visions Realty & Investments | |
| Price Changed | $769,300 -8.48% | $189 | Visions Realty & Investments | |
| Listed For Sale | $840,549 | $207 | Visions Realty & Investments |
Nearby Schools
Elementary School P M Akin Elementary | 0.4 miles away | PK - 04 | |
Junior High School Grady Burnett Junior High School | 1.2 miles away | 07 - 08 | |
High School Wylie East High School | 1.2 miles away | 09 - 09 |
