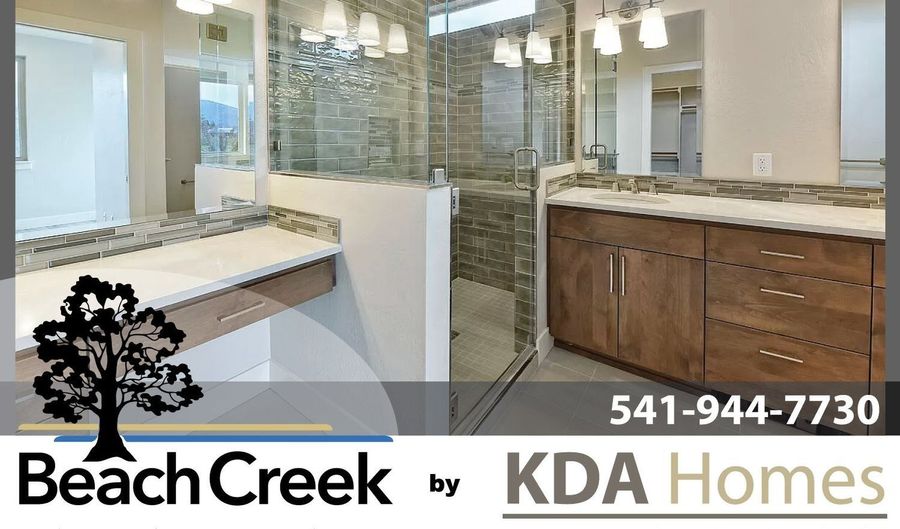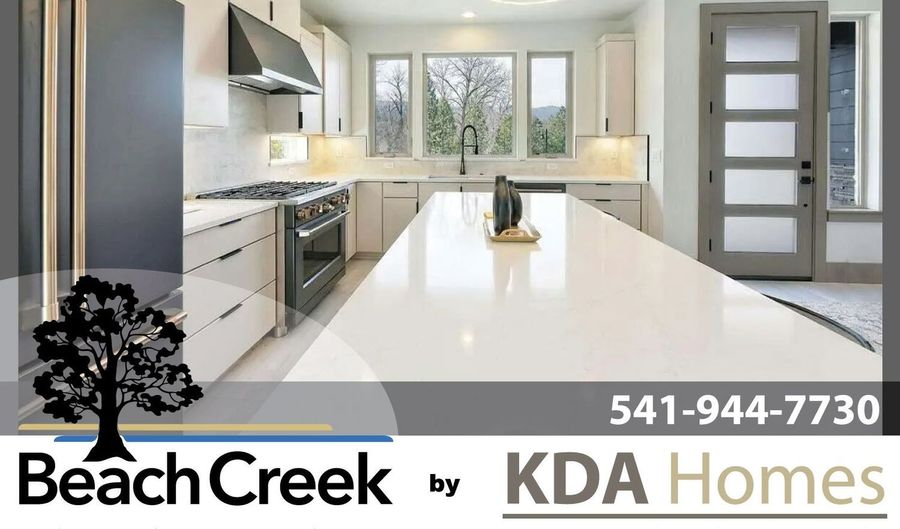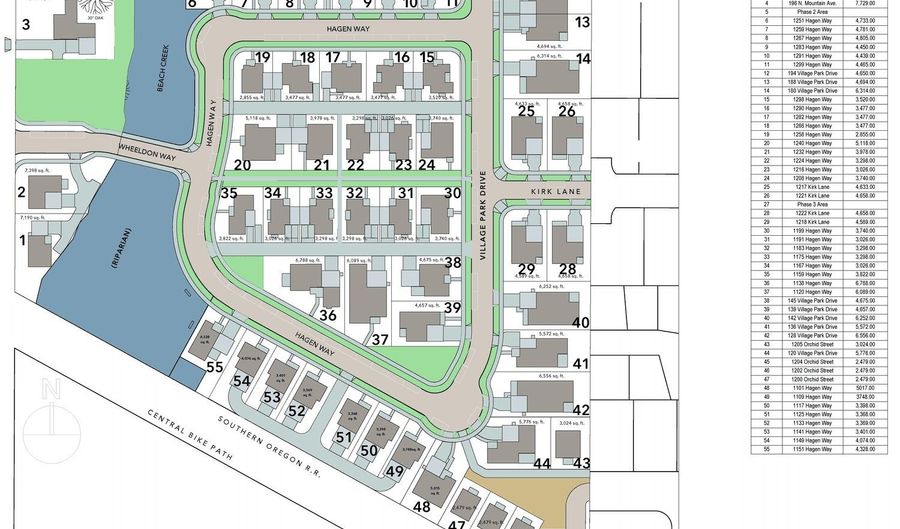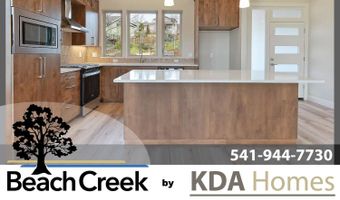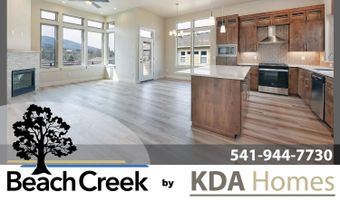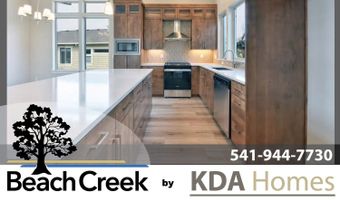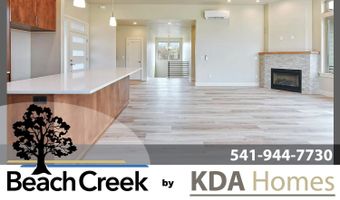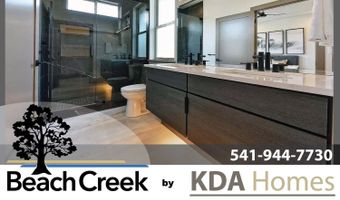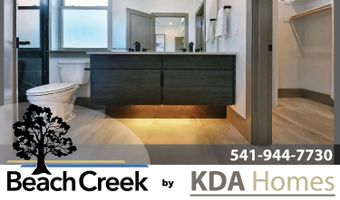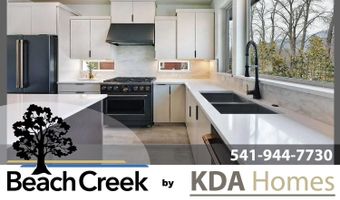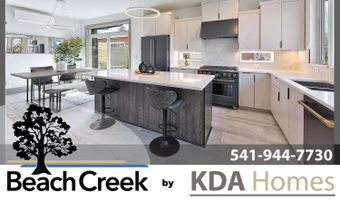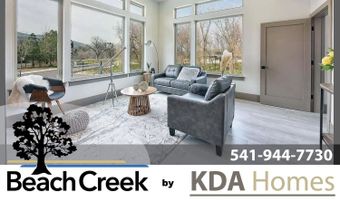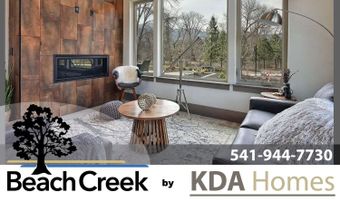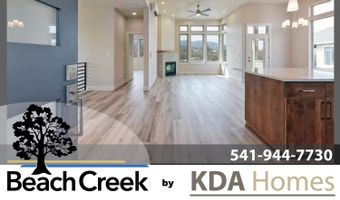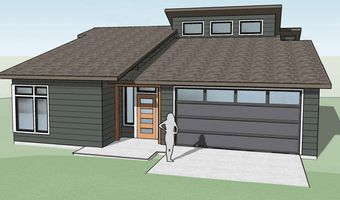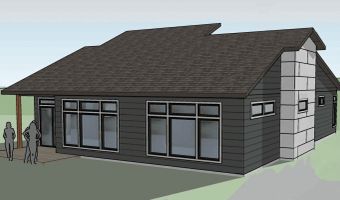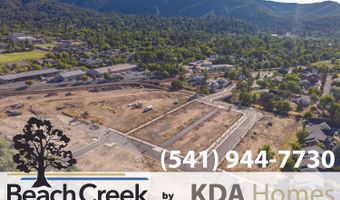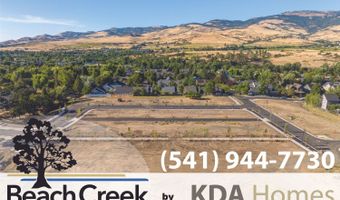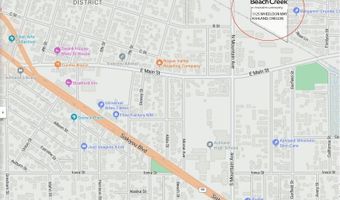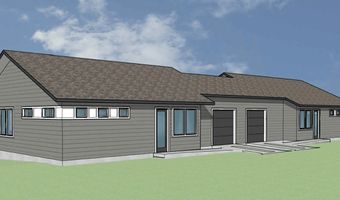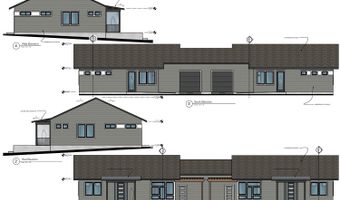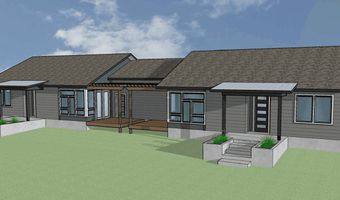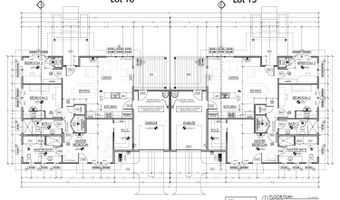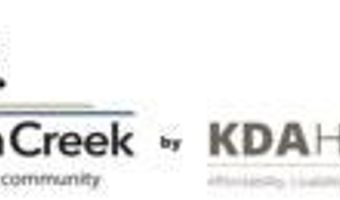1125 Wheeldon Way Plan: Mt ViewAshland, OR 97520
Snapshot
Description
Welcome to this stunning Mt View home!. As you step onto the property, you'll be greeted by a sleek concrete stair entry that sets the tone for the contemporary elegance that awaits you inside.Upon entering, the open layout seamlessly integrates the living, dining, and kitchen areas, creating a cozy and inviting atmosphere. The abundance of windows allows natural light to flood the space while offering breathtaking views of Grizzly Peak. The high ceilings add to the sense of open space, while the quartz court countertops and backsplash give the kitchen a modern, clean aesthetic.Adjacent to the living room, you'll find a versatile bedroom/office, complete with stunning views of Grizzly Peak. Moving down the hallway, you'll discover a second bedroom, a convenient hall closet, as well as a washer and dryer for added convenience. The large guest bathroom tile bath/showers, adding a touch of beauty.At the end of the hallway, you'll be greeted by the master bedroom, a true cozy sanctuary. With its high ceilings, walk-in closet, and ceiling fan, this room exudes comfort and relaxation. The master bathroom features a spacious walk-in tile shower, providing a spa-like experience right at home. Additionally, the master bedroom offers direct access to the back of the house, providing seamless indoor-outdoor living.To top it all off, this fantastic home includes a single-car garage with alley access for your vehicle.Don't miss the opportunity to make this Mt View home yours. Experience the perfect blend of modern design, functionality, and natural beauty in this beautiful home.
More Details
History
| Date | Event | Price | $/Sqft | Source |
|---|---|---|---|---|
| Listed For Sale | $595,000 | $481 | KDA Homes |
Nearby Schools
High School Ashland High School | 0.4 miles away | 09 - 12 | |
Middle School Ashland Middle School | 0.7 miles away | 05 - 08 | |
Elementary School John Muir Elementary School | 0.7 miles away | KG - 08 |
