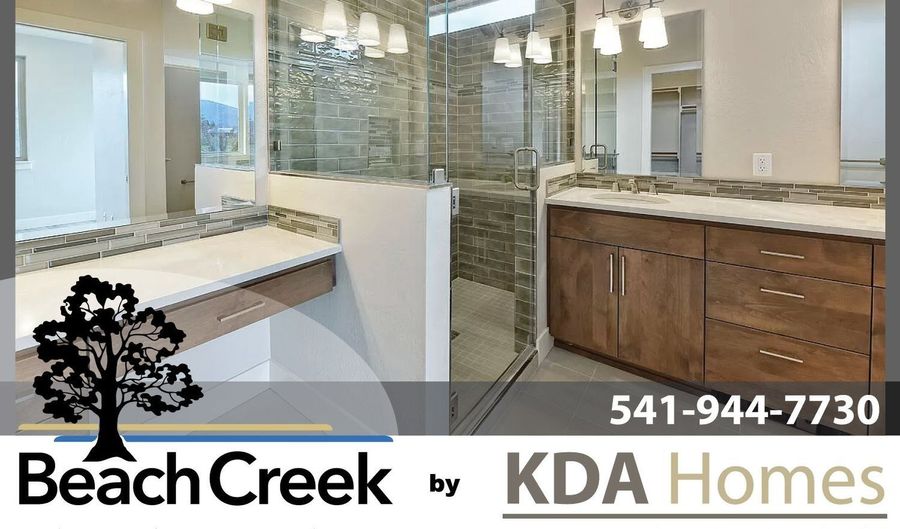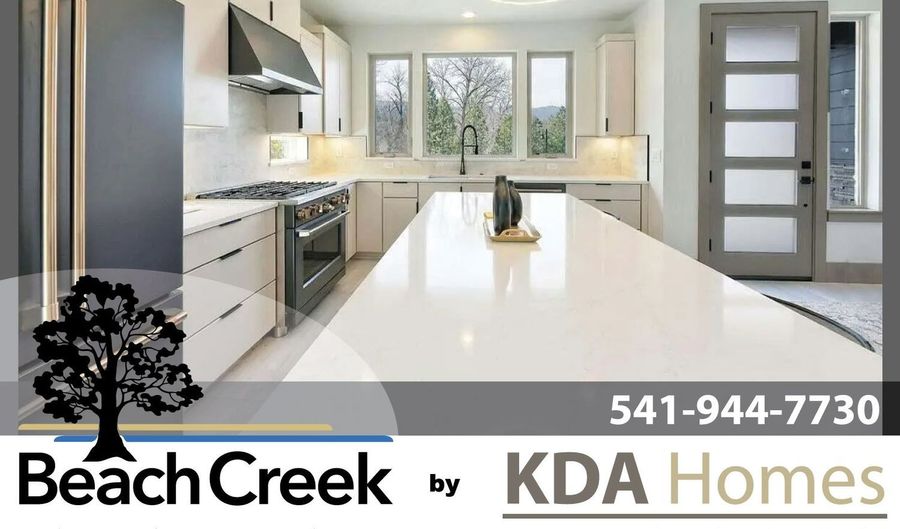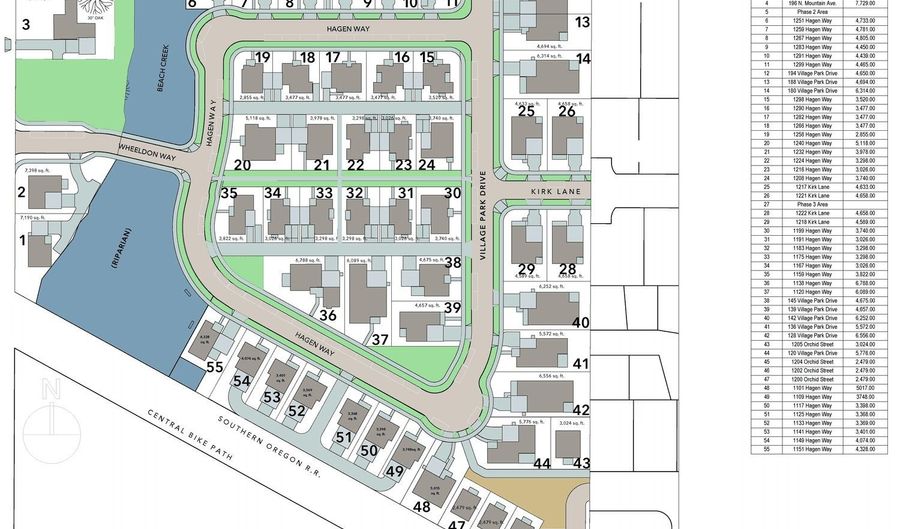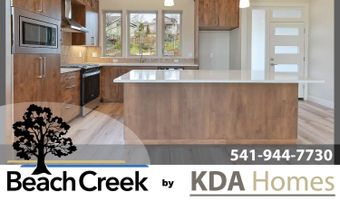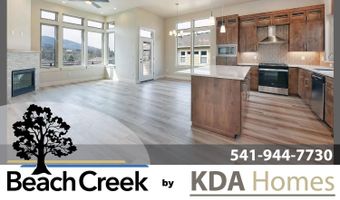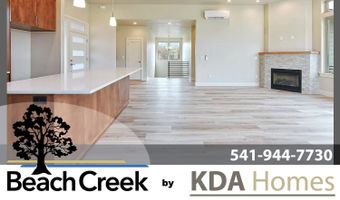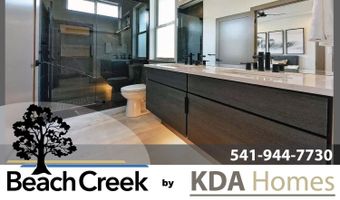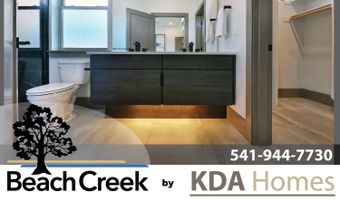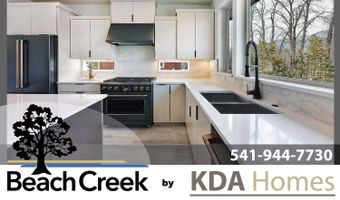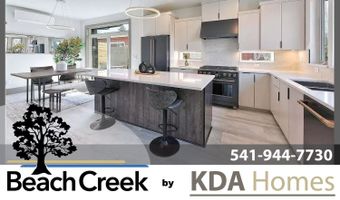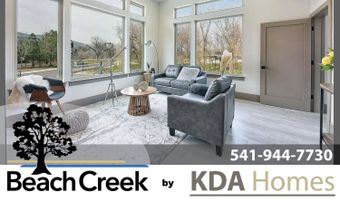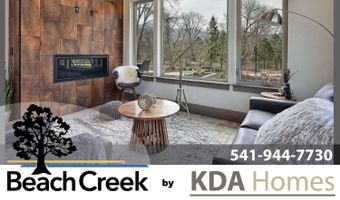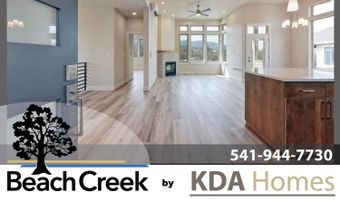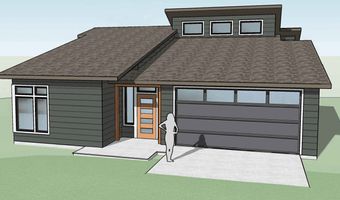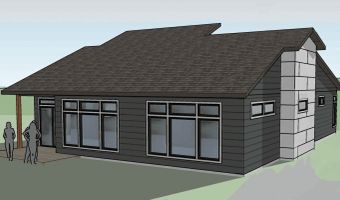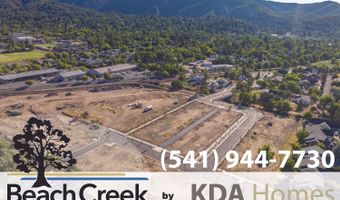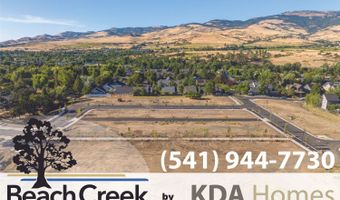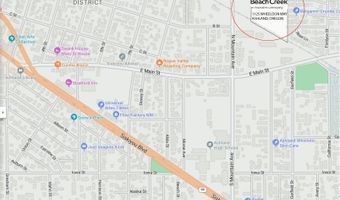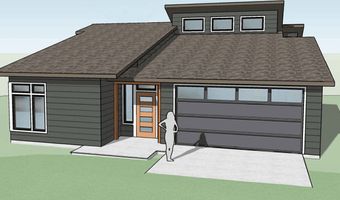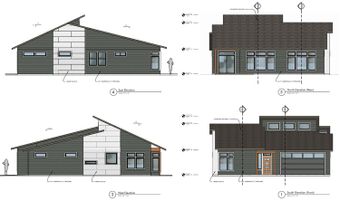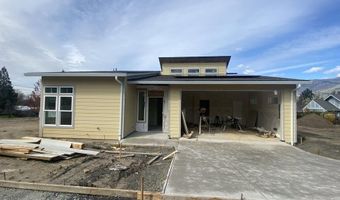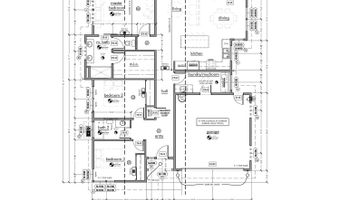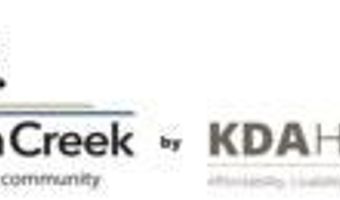1125 Wheeldon Way Plan: Green SpringsAshland, OR 97520
Snapshot
Description
This captivating home plan, known as Green Springs, offers everything you need for a comfortable and light-filled home.As you approach the home, you'll be impressed by the two-car garage, providing ample space for your vehicles and storage.. Step inside, and you'll discover a thoughtfully designed floor plan that maximizes every square foot of its 1523 ft. on a single level.The moment you enter, your attention will be captivated by the wide and long hallway that leads you past 2 guest bedrooms a well-appointed guest bath, and a large mudroom. Continuing onward, you'll be greeted by an open-concept living room, dining room, and kitchen area. The soaring 19-foot ceilings create an airy and spacious ambiance, while the abundance of windows allows natural light to pour in, illuminating every corner of the home.Imagine enjoying your morning coffee on the patio just off the dining area, seamlessly blending indoor and outdoor living. The master bedroom, located adjacent to the living room, offers a sanctuary of tranquility. With its vaulted ceiling, walk-in closet, and large bathroom, this space is designed for relaxation and privacy. Additionally, the outside entry with a private patio adds a touch of exclusivity to your everyday life.Green Springs home plan is flooded with light. Nestled in the Beach Creek community, you'll have access to the best of Ashland with a high walkability rating. Picture yourself enjoying walks on the bike path, trails to North Mountain Park, breathtaking sunsets, and a sense of community that is truly special.Don't miss the opportunity to call Beach Creek by Kda Homes your home. Experience the perfect blend of modern design, functionality, and charm in this remarkable property in the heart of Ashland, Oregon.
More Details
History
| Date | Event | Price | $/Sqft | Source |
|---|---|---|---|---|
| Listed For Sale | $695,000 | $456 | KDA Homes |
Nearby Schools
High School Ashland High School | 0.4 miles away | 09 - 12 | |
Middle School Ashland Middle School | 0.7 miles away | 05 - 08 | |
Elementary School John Muir Elementary School | 0.7 miles away | KG - 08 |
