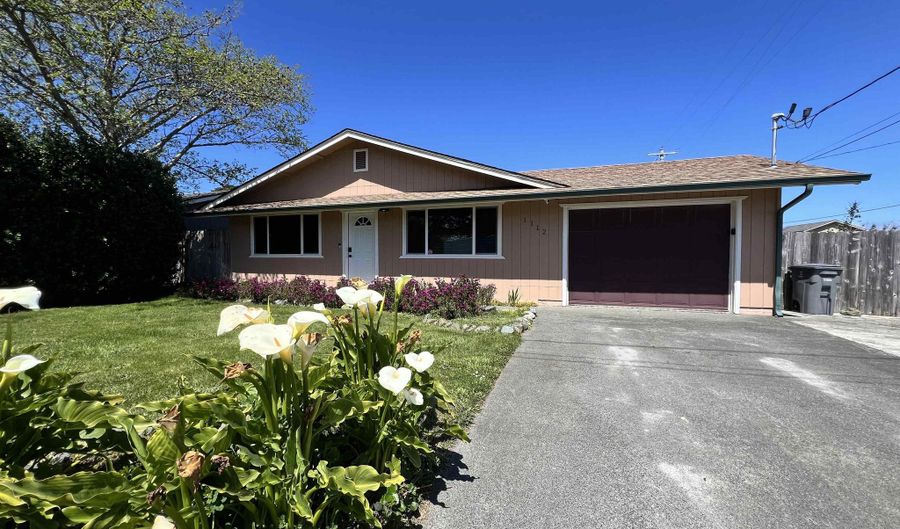1112 Seville Crescent City, CA 95531
Snapshot
Description
Stunning Modern Retreat just Blocks from the Ocean! Welcome to your coastal oasis, where contemporary elegance meets coastal charm. This recently updated 3 bedroom, 2 bath home boasts sleek grays and whites, accentuated by top-of-the-line finishes and designer touches throughout. As you step inside, LED lighting illuminates the spacious interior, highlighting the vinyl wood floor planking that seamlessly flows through the living spaces. The kitchen and dining area feature pristine tile flooring, creating a perfect blend of style and functionality. With great curb appeal and a beautifully landscaped yard, this home invites you to relax and enjoy the coastal lifestyle. Imagine sipping your morning coffee on the front porch, breathing in the salty breeze. Convenience meets versatility with the single-car attached garage, plus a 930 sf shop space that can accommodate three cars or be effortlessly transformed into an ADU (Accessory Dwelling Unit) with it's own driveway. The possibilities are endless - a studio, guest suite, home office, or rental income opportunity awaits. Situated on a desirable corner lot spanning .18 acres, this property offers both space and privacy. Located just a couple of blocks from Pebble Beach Dr and the ocean, as well as the amenities of town and nearby schools, convenience is at your fingertips. Whether you're seeking a permanent residence, a vacation getaway, or an investment opportunity, this home offers it all. Continue its legacy as a successful vacation rental or make it your own sanctuary by the sea. Don't miss out on the chance to call this beautiful property yours - schedule your showing today!
More Details
History
| Date | Event | Price | $/Sqft | Source |
|---|---|---|---|---|
| Listing Removed For Sale | $465,000 | $358 | MING TREE REAL ESTATE | |
| Listed For Sale | $465,000 | $358 | MING TREE REAL ESTATE |
Nearby Schools
Elementary School Joe Hamilton Elementary | 0.5 miles away | KG - 05 | |
Elementary School Bess Maxwell Elementary | 0.7 miles away | KG - 05 | |
Middle School Crescent Elk Middle | 0.6 miles away | 06 - 08 |
 Is this your property?
Is this your property?