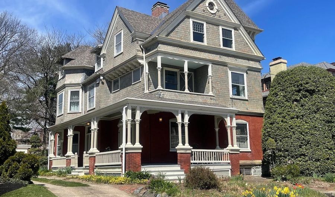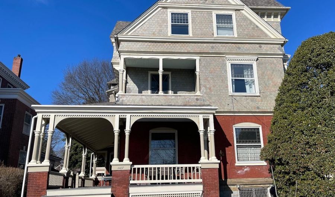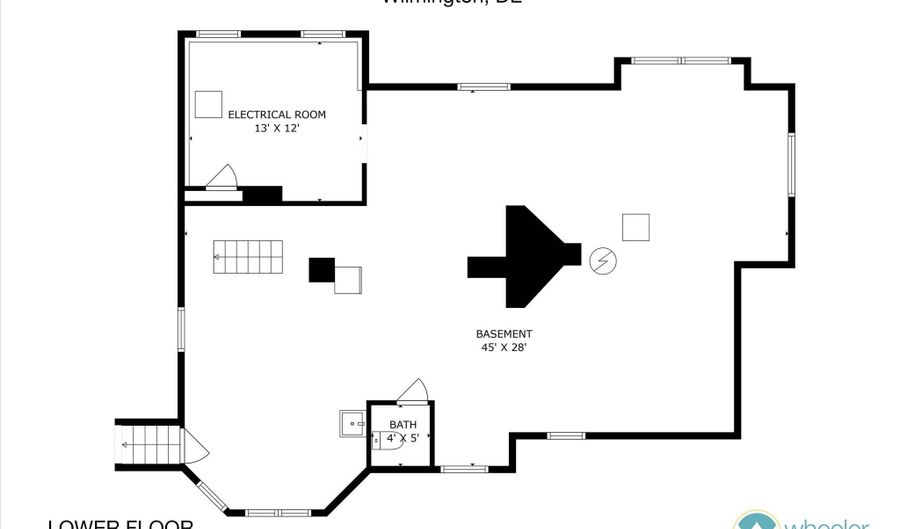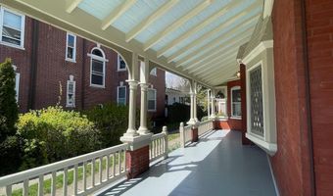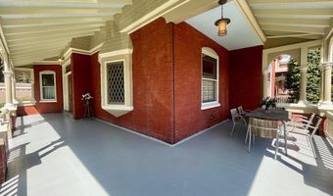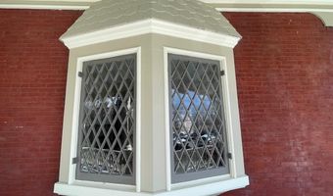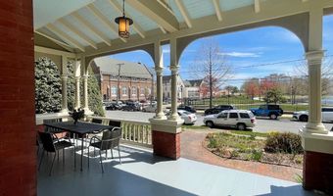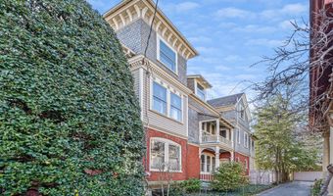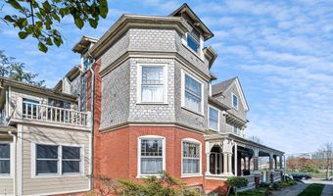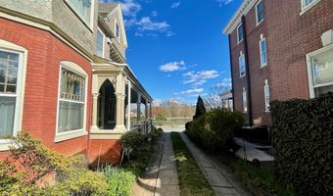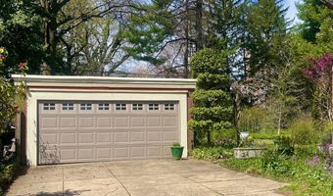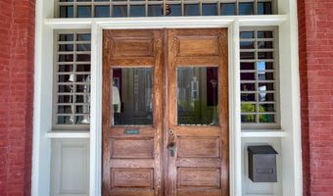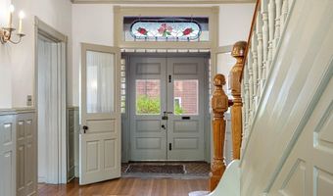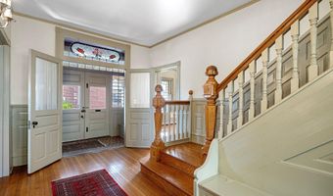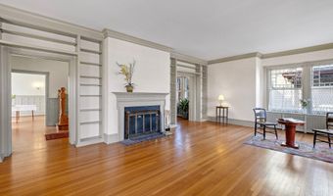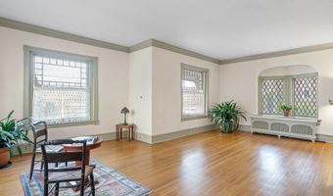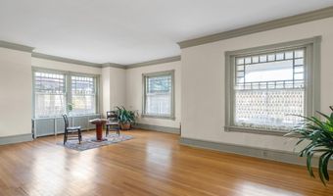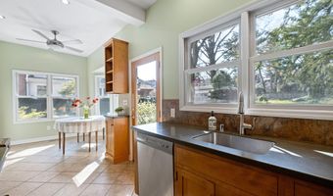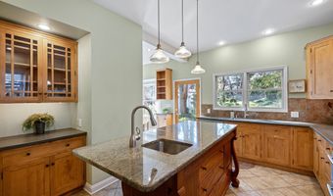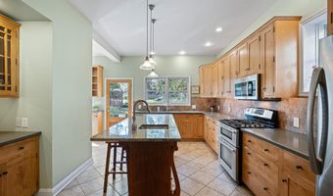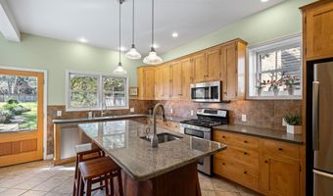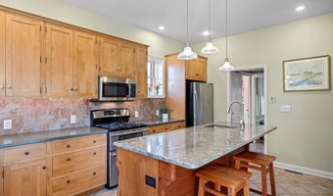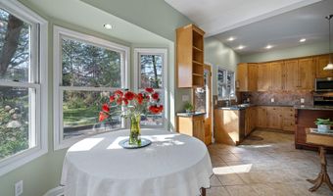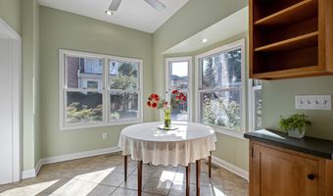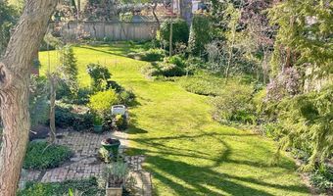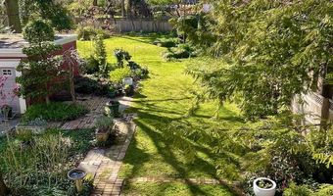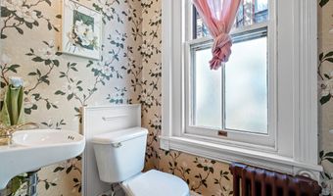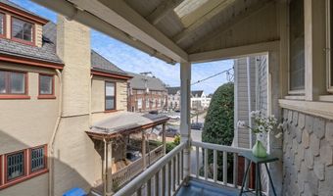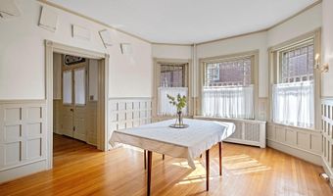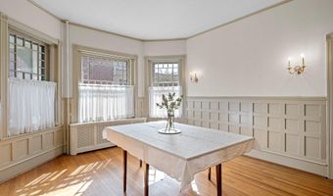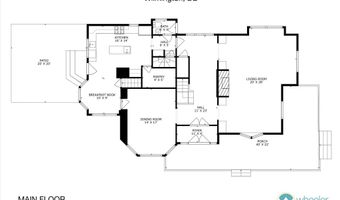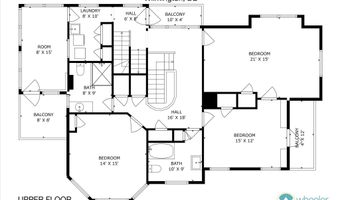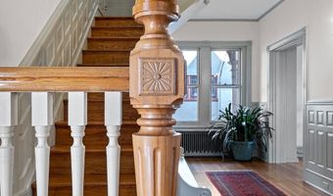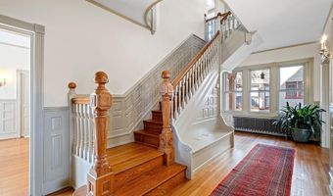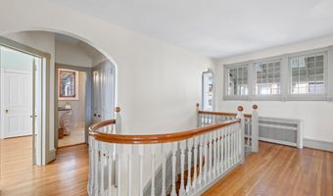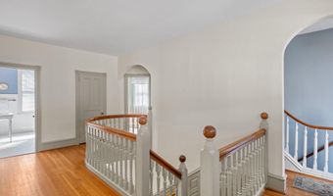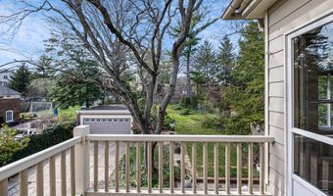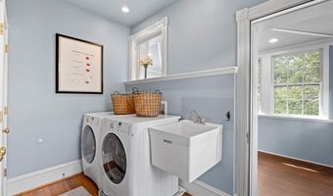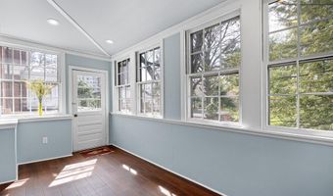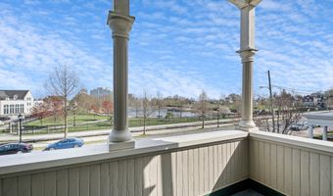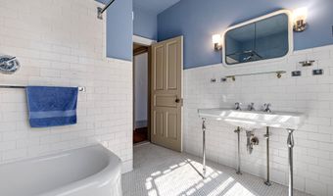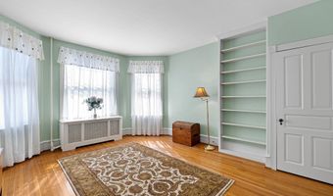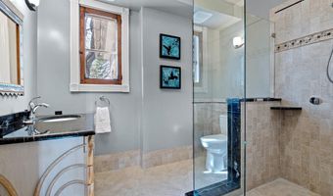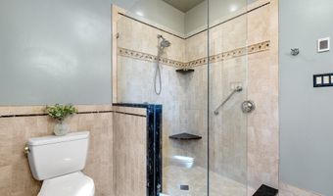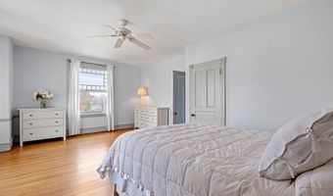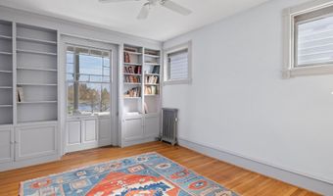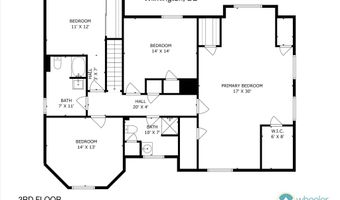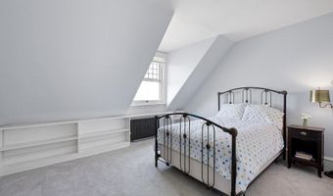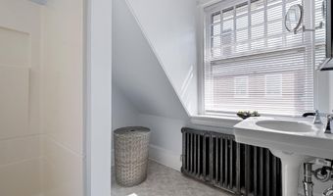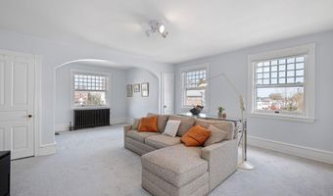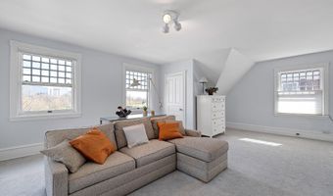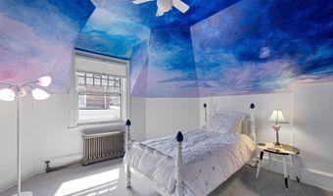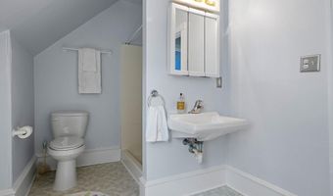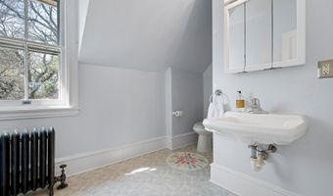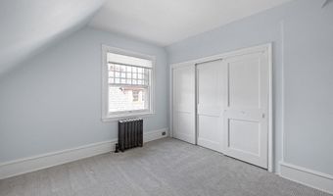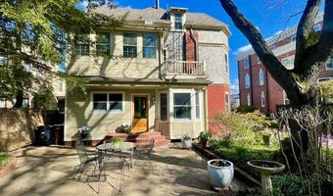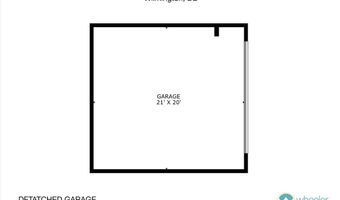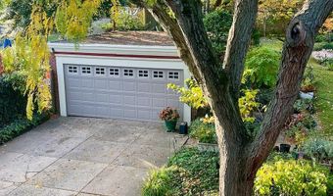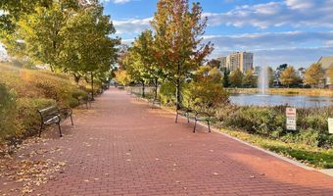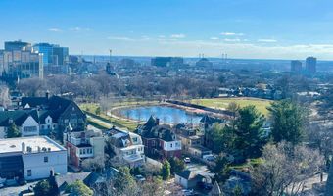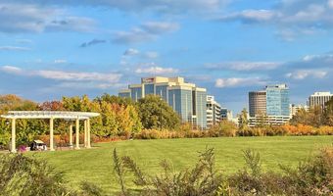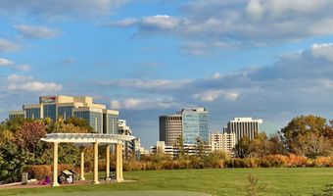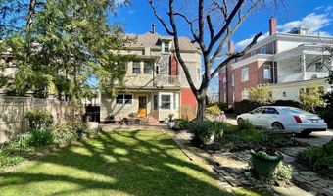1107 N FRANKLIN Wilmington, DE 19806
Snapshot
Description
Welcome to a special piece of Wilmington's rich architectural heritage! This extraordinary 3-story Queen Anne Victorian, with its sweeping panoramic views of the Cool Spring Park & Reservoir (along with amazing views of the city skyline), is a true testament to craftsmanship and timeless elegance. The 1100 block of N. Franklin St has just 5 residences with this wonderful view! Across from the Ursuline Academy, this residence invites you to indulge in its unparalleled charm and modern amenities and is included in the Cool Spring Historic neighborhood.
As you approach, the grandeur of the property is immediately apparent, with its expansive wrap-around porch adorned with graceful columns – a perfect setting for enjoying serene views and gentle breezes. Step through the double oak entry doors into a foyer adorned with original tiles and leaded glass pane windows, setting the stage for the remarkable features found throughout.
Inside, high ceilings and a turn staircase adorned with original oak and detailed columns greet you. The living room boasts crown molding, a beautiful arch window, and a wood burning fireplace, offering a cozy retreat for relaxation. The abundance of extra-large windows floods the space with natural light, creating an inviting ambiance.
Perfect for entertaining, the formal dining room features crown molding, wainscoting, and ample space for gatherings. The expansive kitchen, a thoughtful addition done in 2006, showcases an L-shaped layout, a large unique island, ample Corian countertops, pendant lights & a dry bar area.
Additional features include a walk-in pantry with custom wood shelving, maple soft-close cabinets, and wood Anderson windows. The cozy breakfast nook offers delightful views of the gorgeous backyard through the bay window, while the 5-burner stainless stove and heated tile floors ensure both functionality and style.
Upstairs, the second floor boasts a side and front covered porch and spacious bedrooms with scenic views, including a primary bedroom with access to a room that could serve as a nursery, library or dressing room. This room features access to the covered front porch, built-in bookshelves, and new hopper windows. (which will be installed) soon.)
The bright hall bath is generously sized, adorned with subway tiles & and an original period sink. The 2nd full bath, which was completely remodeled in 2013, features a heated tile floor, tumbled travertine tile walls in the walk-in shower with glass enclosure and granite corner seat, and 2 granite shelves for your personal effects. The vanity also has black granite countertop and was custom made by a local artisan. Also, located on the second floor you will find a spacious laundry room with additional closets and a sunroom that has just been finished. From the sunroom you can step out onto another balcony (the fourth on this 2nd story) for beautiful open views to the expansive, beautifully landscaped backyard with mature plantings and many varieties of indigenous perennials for an ongoing display of color all through the seasons.
A server stairwell, with the original, just refinished hardwood treads, provides convenient access to the 3rd story & down to the kitchen.
The basement features Bilco doors (for easy access for tools, etc.), freshly painted Parged walls, a new gas Crown steam boiler, a 1/4 bath & utility sink. Lots of space for your crafts, projects, and/or workshop.
Beyond the main residence lies an oversized 2-car detached garage, providing parking convenience and additional storage, a rarity this distinguished neighborhood.
This stunning home seamlessly blends historic charm with modern comforts, offering a truly unique living experience in a prime location.
Experience the allure of a bygone era combined with the comforts of modern living in this truly one-of-a-kind Queen Anne Victorian. Don't miss your chance to make this historic gem your own. This is an opportunity to own a piece of Wilmington's history!
More Details
History
| Date | Event | Price | $/Sqft | Source |
|---|---|---|---|---|
| Listed For Sale | $775,000 | $195 | EXP Realty, LLC |
