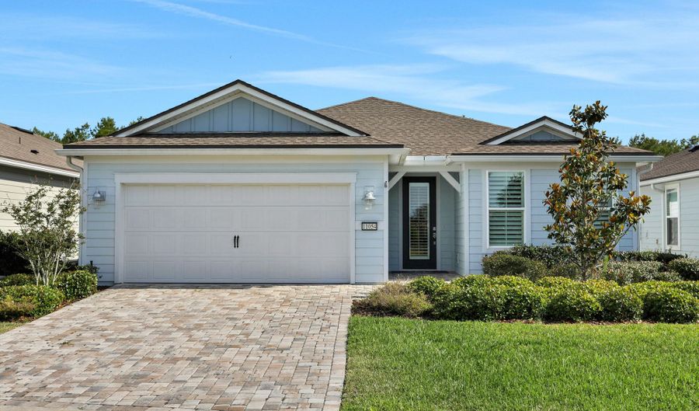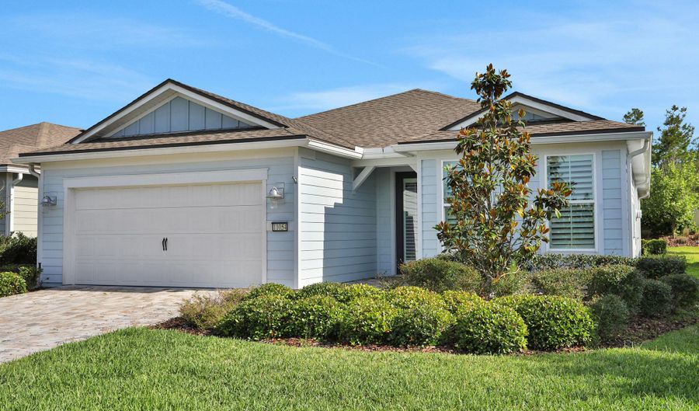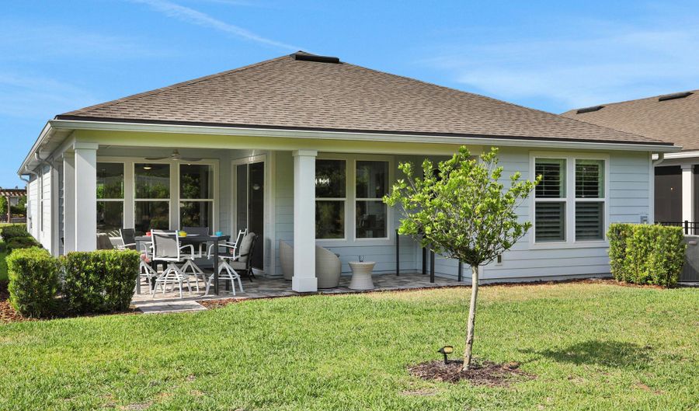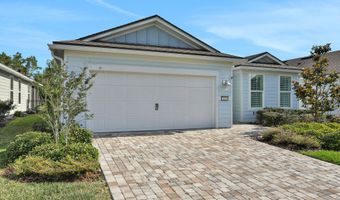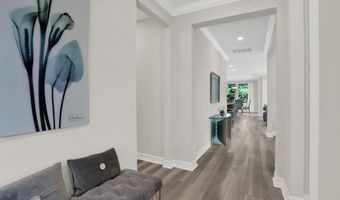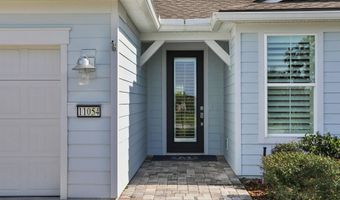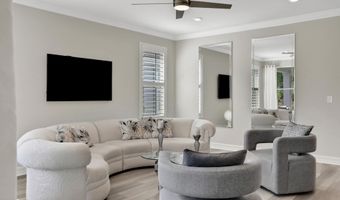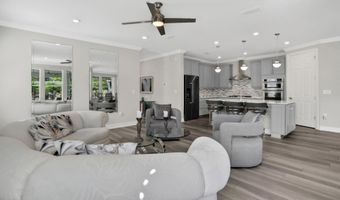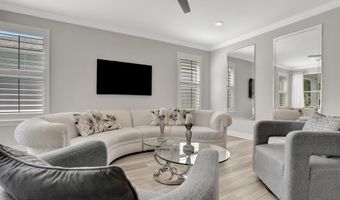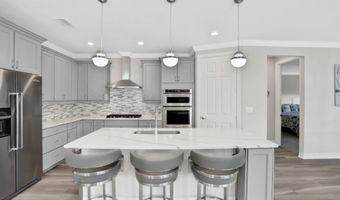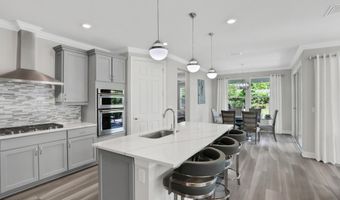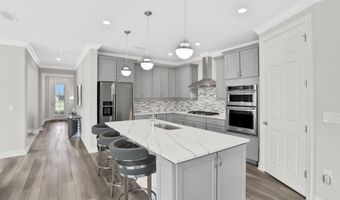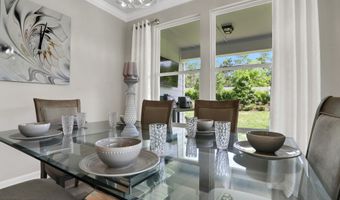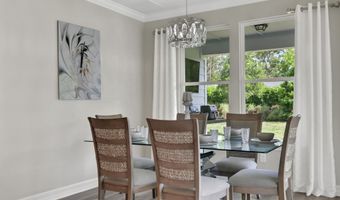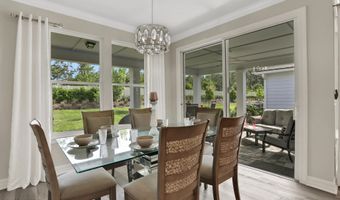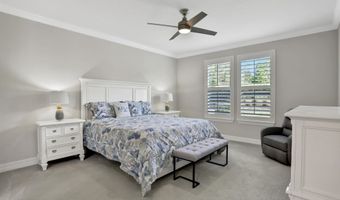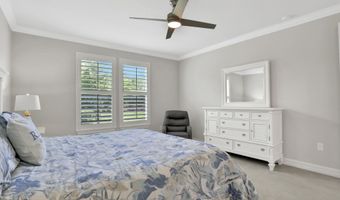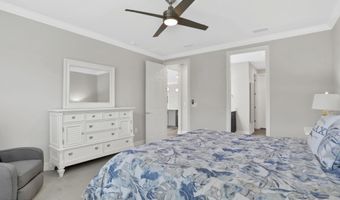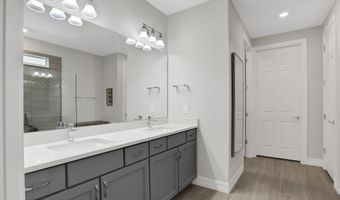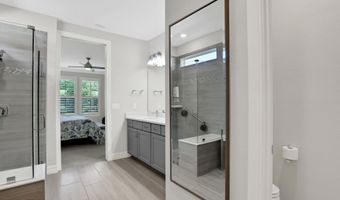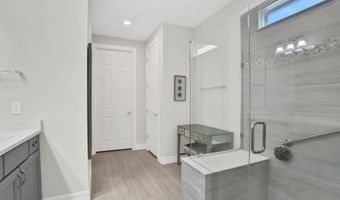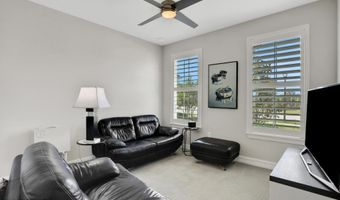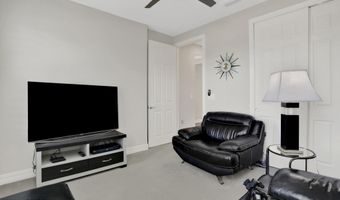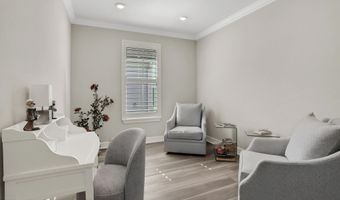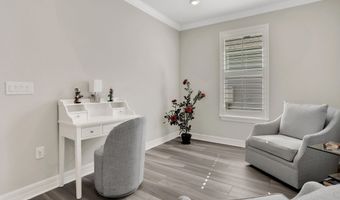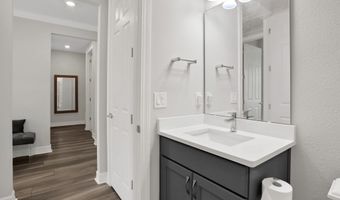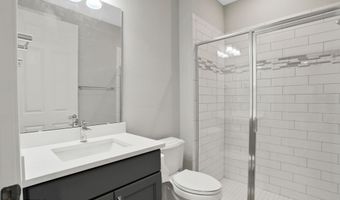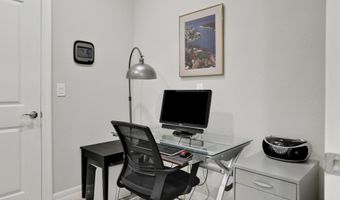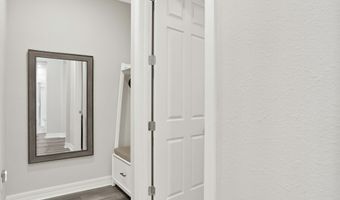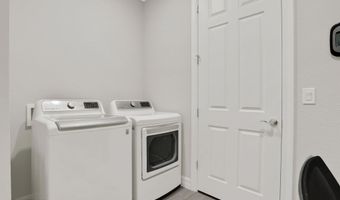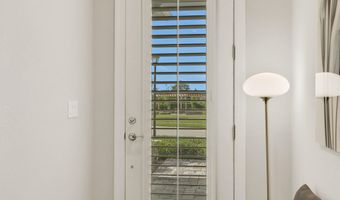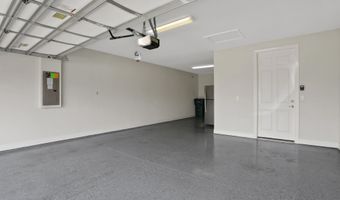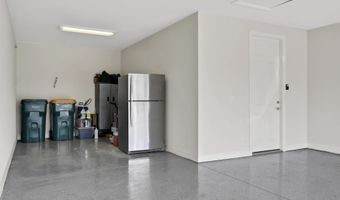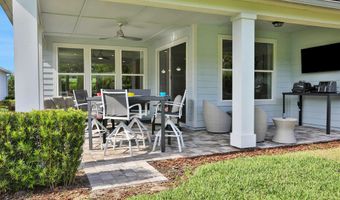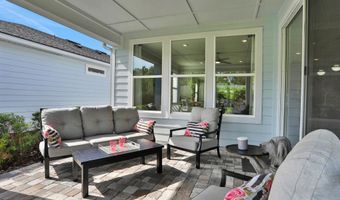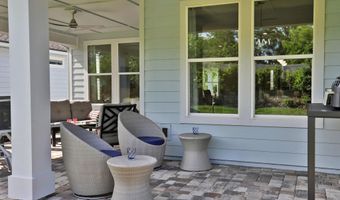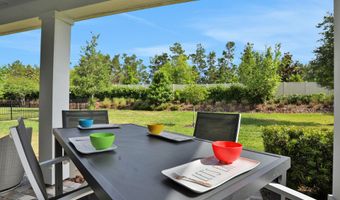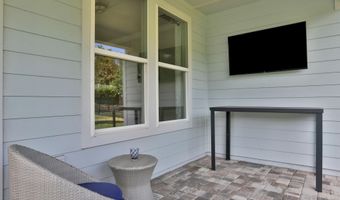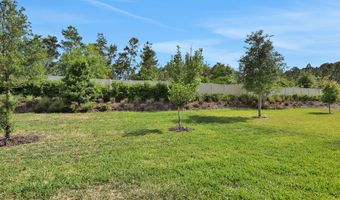11054 KENTWORTH Way Jacksonville, FL 32256
Snapshot
Description
This Pulte Mystique model home is not just a house; it's a lifestyle statement. Nestled on a 50' premier lot in the prestigious 55+ Del Webb e-Town Community, this home radiates luxury and comfort.
Step inside to discover a world of elegance, with luxury vinyl planks, quartz countertops, crown molding, plantation shutters, custom designer mirrors, and a gourmet kitchen featuring upgraded KitchenAid appliances. The open floor plan is flooded with natural light, creating a warm and inviting atmosphere. The real magic happens outside, where an expansive lanai beckons you to relax and unwind. Whether you're sipping your morning coffee or entertaining guests, this outdoor oasis offers the perfect setting. The oversized three-car garage provides ample storage space and features epoxied floors for a touch of sophistication.
This home is the epitome of luxury living, with a popular floor plan that includes a flex space that can be used as a bedroom or office. The kitchen, complete with a large island, is a chef's dream, while the covered lanai offers a perfect spot for outdoor entertaining.
This luxurious bathroom features a spacious shower enclosed by elegant glass doors, offering a spa-like experience. The double sinks, with their modern fixtures, sit atop upgraded countertops, providing both functionality and style. Adjacent to the bathroom is a large walk-in closet, offering ample storage space for clothing and accessories, adding to the convenience and opulence of the space.
This spacious garage boasts three car parking spaces, one of which is a tandem spot with plenty of room for a collectible car or even a golf cart. The first two spaces are side by side, accommodating two standard vehicles comfortably.
Del Webb e-Town is more than just a community; it's a lifestyle. With state-of-the-art amenities, including a fitness center, clubhouse, tennis and pickleball courts, and more, you'll never run out of things to do. Organized activities such as card games, pickleball, tennis, and swimming ensure there's always something fun happening.
Located just 20 minutes from St Johns Town Center, downtown Jacksonville, and the beaches, this home offers the perfect blend of convenience and luxury. Don't miss your chance to own this piece of paradise in the vibrant e-Town comm.
The 5-acre amenity center "Recharge, at ETown" seamlessly combines recreation with nature. It offers a range of amenities for qualified residents*, including a resort-style pool with zero entry and a three-lane lap pool, a high-tech fitness center with an outdoor yoga lawn, a rooftop patio, a kids' playground, an event lawn, gathering spaces, and a dog park.
Del Webb eTown offers a lifestyle that's anything but ordinary! Exciting activities are on the horizon in this vibrant urban community. Enjoy easy access to upscale dining and shopping, and a bustling social scene where you can connect with friends on event lawns, take leisurely strolls along the trails, or gather around the community fire pits.
In the meantime, our Lifestyle House is open for you to enjoy. Relax by the pool, join in board games with neighbors, or work out in the fitness center. The possibilities for fun and relaxation are endless at Del Webb ETown!
More Details
History
| Date | Event | Price | $/Sqft | Source |
|---|---|---|---|---|
| Listed For Sale | $578,000 | $320 | ASSIST2SELL FULL SERVICE REALTY LLC. |
