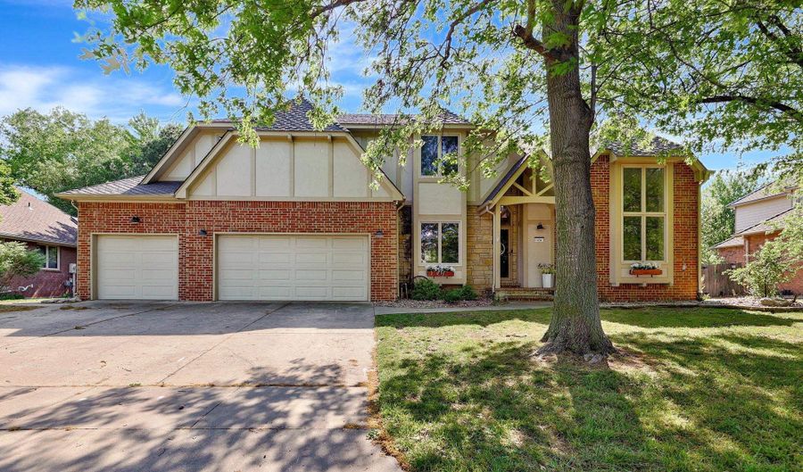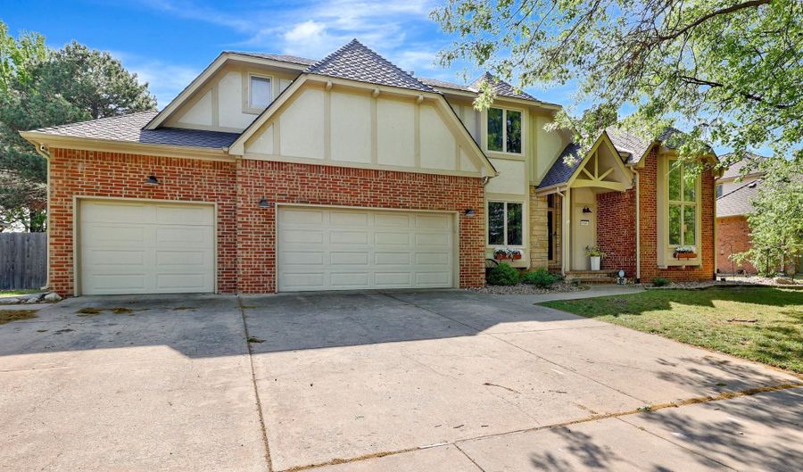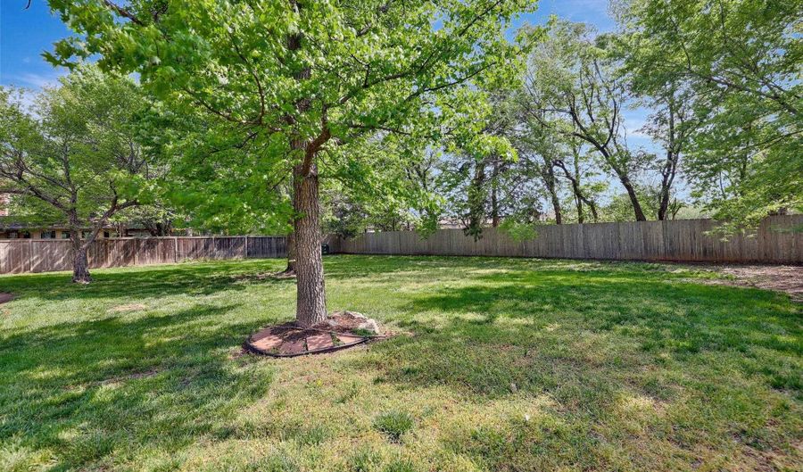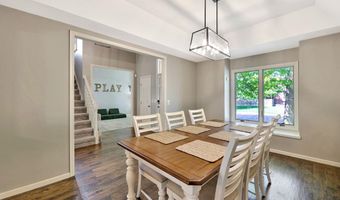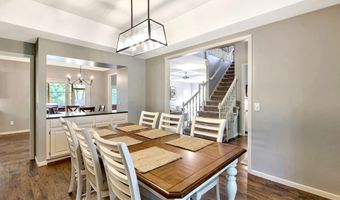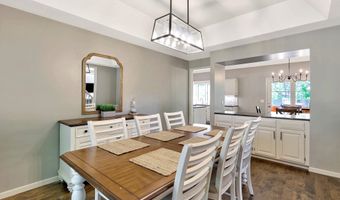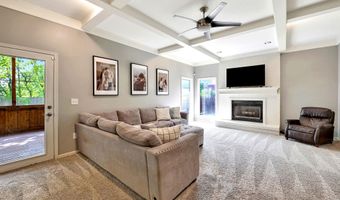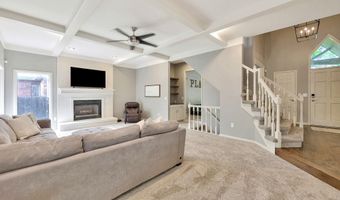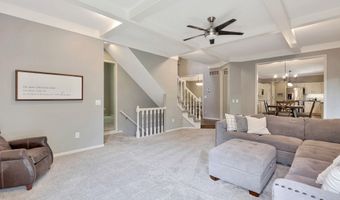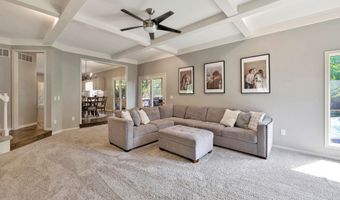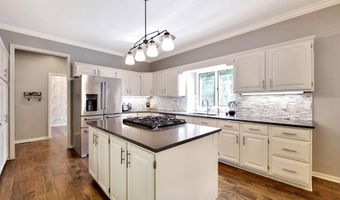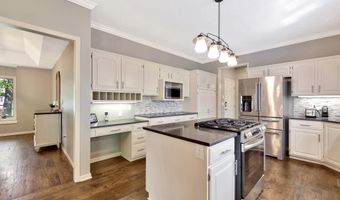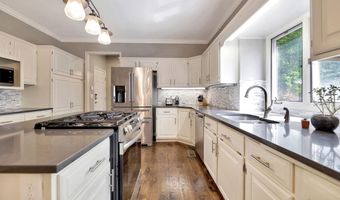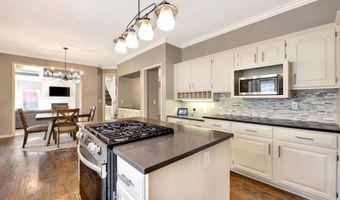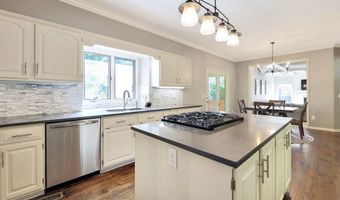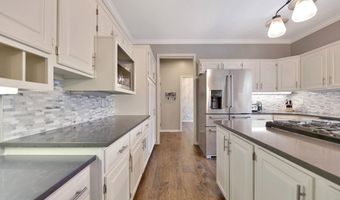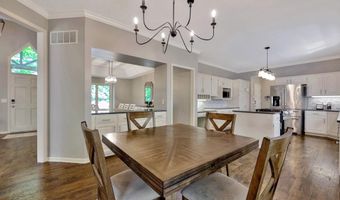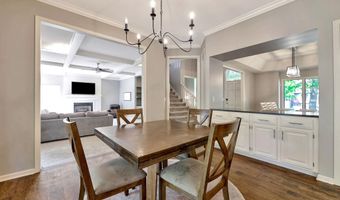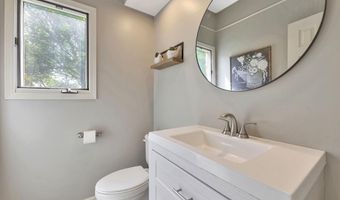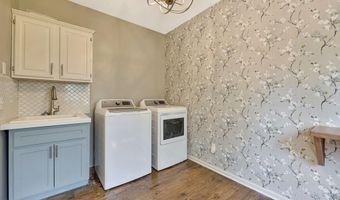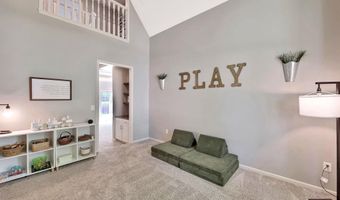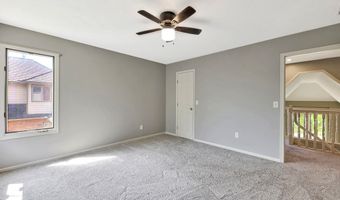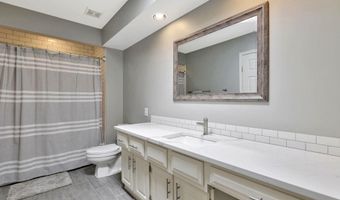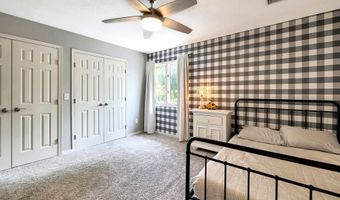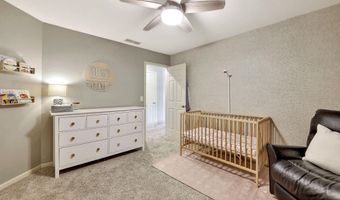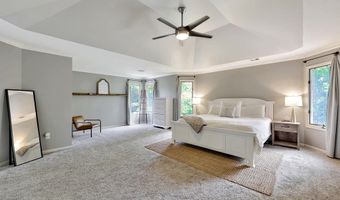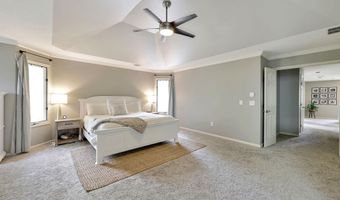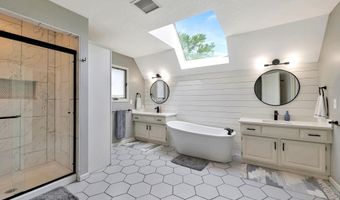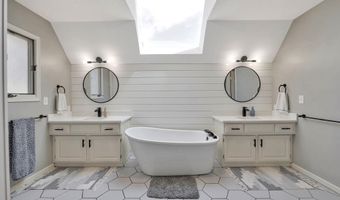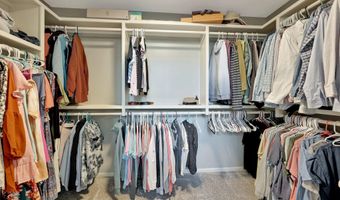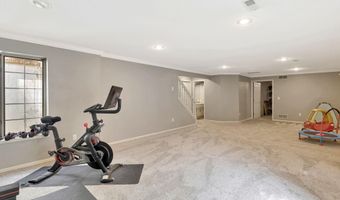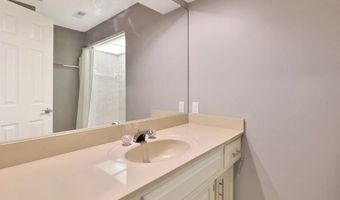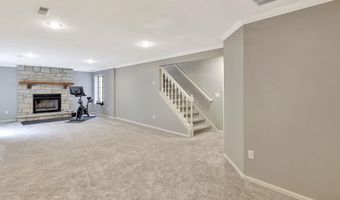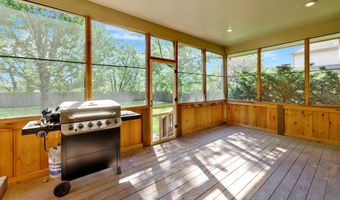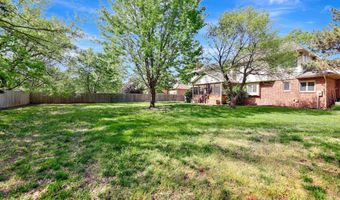1104 N Doreen St Wichita, KS 67206
Snapshot
Description
Step into this beautifully remodeled 2-story home boasting an array of exquisite features. This spacious 4-bedroom residence encompasses luxury, functionality & style. The class 4 impact-resistant roof, fenced backyard offers security & peace of mind, while the 3-car garage provides ample space for vehicles & storage. A sprinkler system simplifies yard maintenance & the screened-in porch is a delightful space to enjoy the outdoors. The heart of the home, the gourmet kitchen, exudes elegance with quartz countertops, a stone backsplash & stainless-steel appliances, including a refrigerator, dishwasher, oven & gas range. The main level features a formal dining room, formal living room, family room, a convenient half bath & a spacious laundry room with a utility sink. Retreat to the master suite, where a spa-like ensuite bathroom awaits, complete with double sinks, quartz countertops, tile shower with glass doors & soaking tub. The master bedroom also boasts a walk-in closet for ultimate convenience & organization. The basement adds versatility to the home, offering a large rec room, a full bathroom, a spacious storage room & laundry hookup. The unfinished 5th bedroom with a window well & framed-in closet presents an excellent opportunity for expansion. This property offers a harmonious blend of modern luxury & timeless charm, ensuring an elevated living experience for its fortunate new owners. With its thoughtful design, top-notch amenities & prime location, this home is a true gem awaiting its discerning buyer. Experience the perfect combination of elegance & comfort in this stunning residence. All information is deemed reliable but not guaranteed. Please verify schools.
More Details
History
| Date | Event | Price | $/Sqft | Source |
|---|---|---|---|---|
| Price Changed | $515,000 -1.9% | $128 | Keller Williams Hometown Partners | |
| Listed For Sale | $525,000 | $131 | Keller Williams Hometown Partners |
Nearby Schools
Elementary School Minneha Core Knowledge Elementary | 1.1 miles away | PK - 05 | |
Middle School Coleman Middle School | 1.1 miles away | 06 - 08 | |
Elementary School Harris Communications Magnet | 1.5 miles away | KG - 05 |
