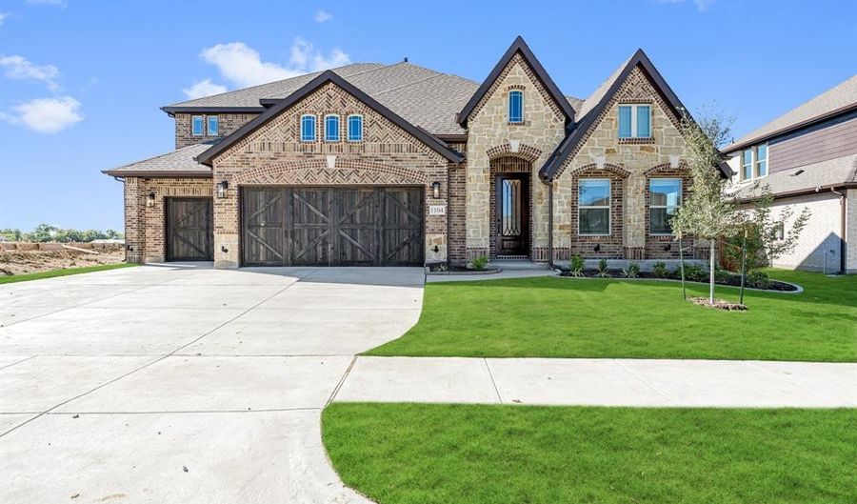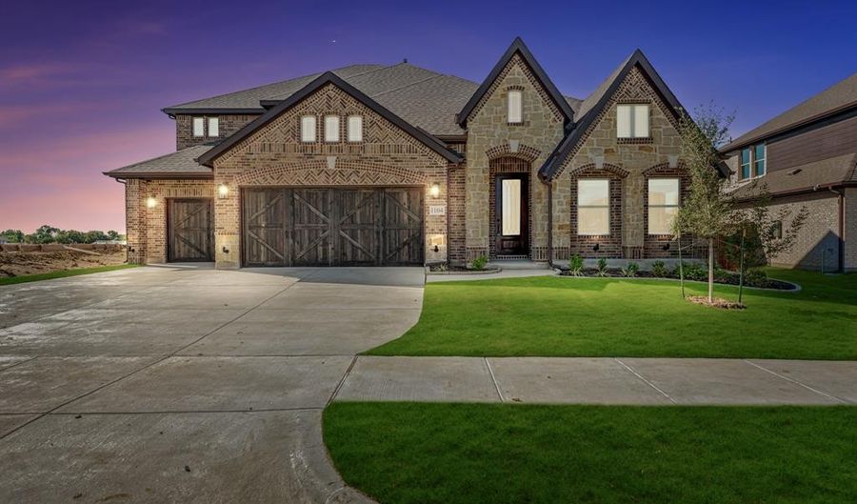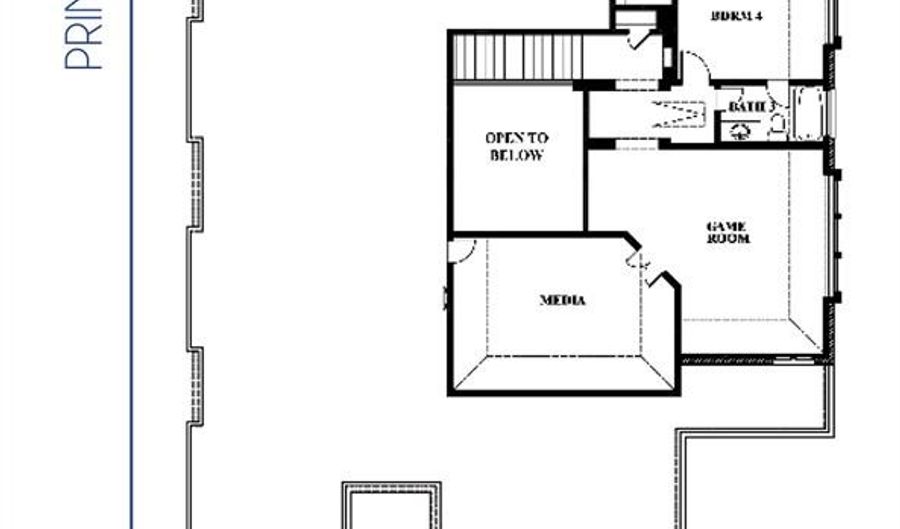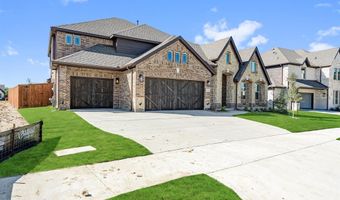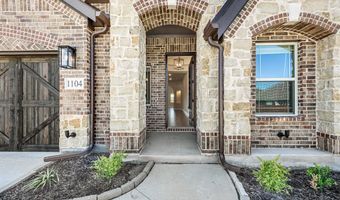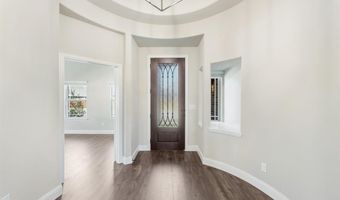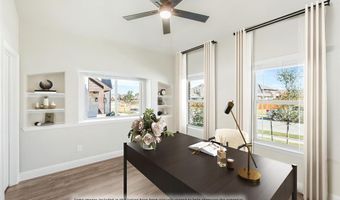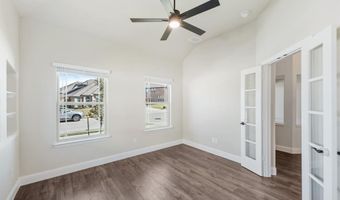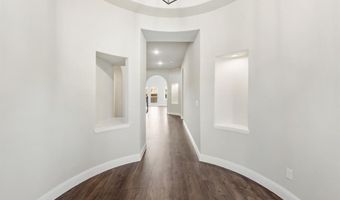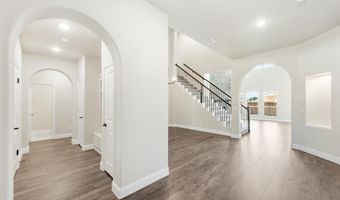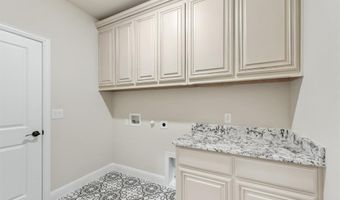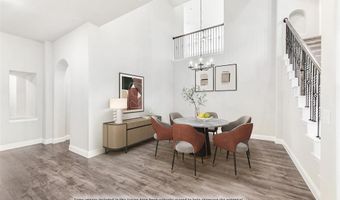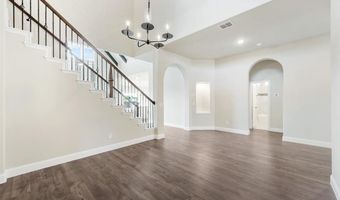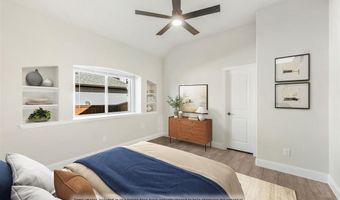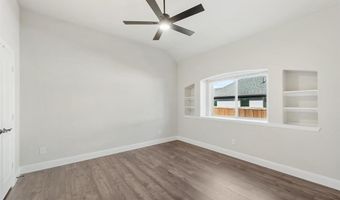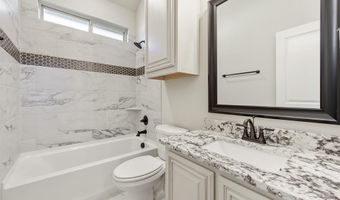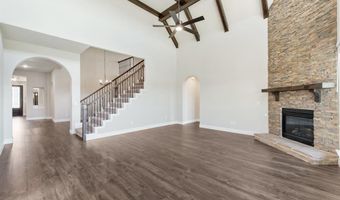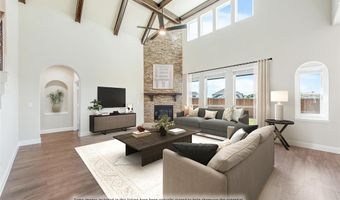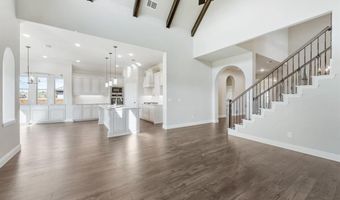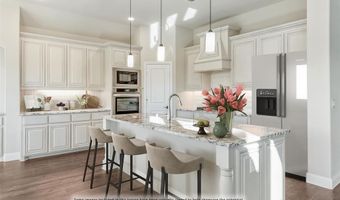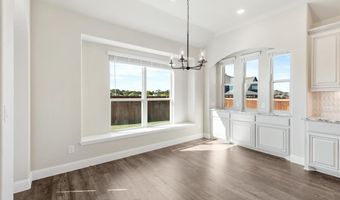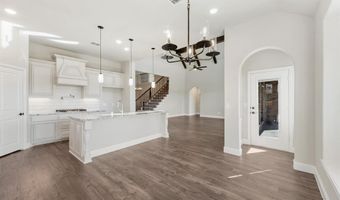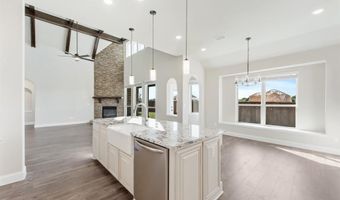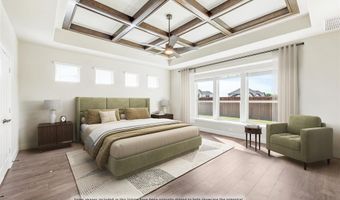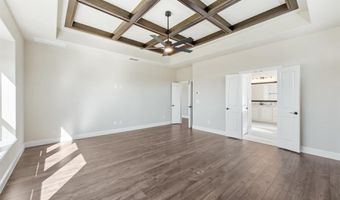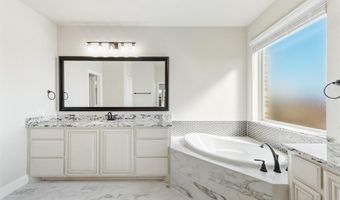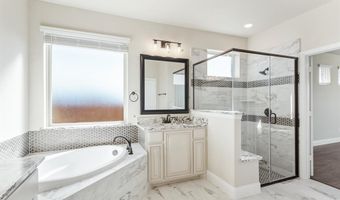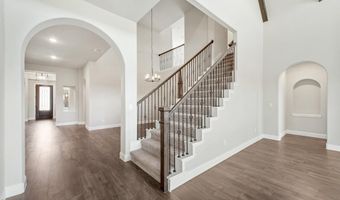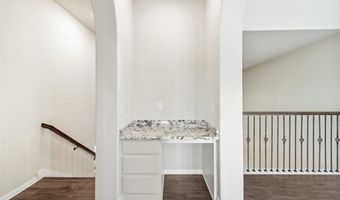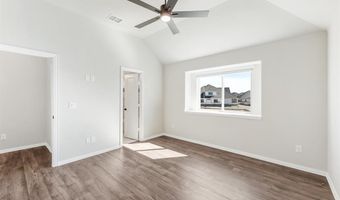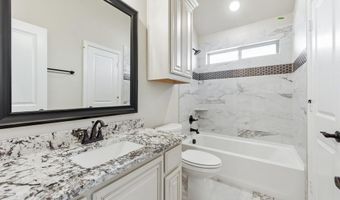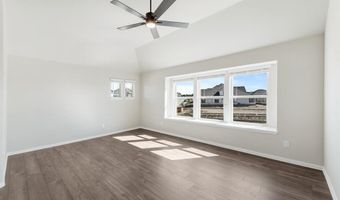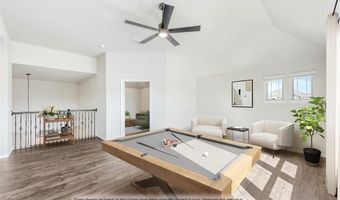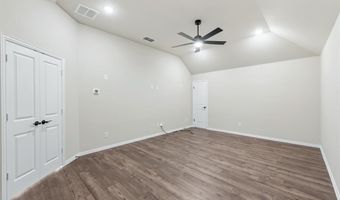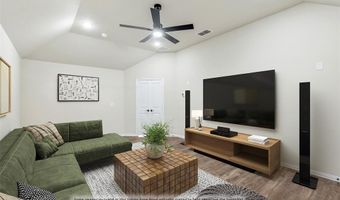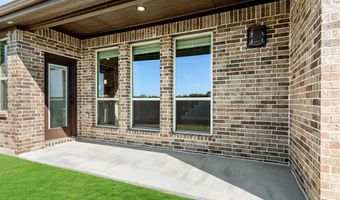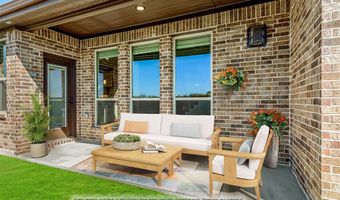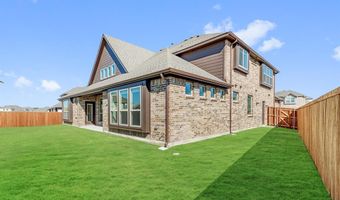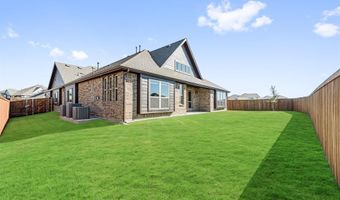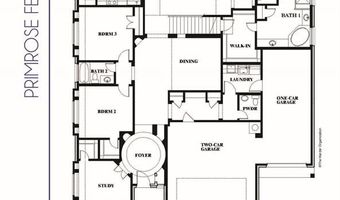1104 Falcons Way Wylie, TX 75098
Snapshot
Description
Newly Completed with Quick Close! Bloomfield's Primrose 5 is a show-stopping 4 bedroom & 3.5 bath home with an open concept living space rich with natural light. Family room is open to the kitchen, with 2 adjacent dining areas that offer the perfect balance for casual & formal entertaining. Impressive finishes include Laminate Wood floors EVERYWHERE besides baths, an 18' Stone-to-ceiling Fireplace, and Stained Beam Ceilings in the Family Room & Primary Suite. Kitchen comes ready to whip up a favorite meal with built-in SS appliances (includes gas cooktop & double ovens), granite counters, and luxury cabinet features. Game room with desk (or dry bar), Media Room, and a bdrm suite found upstairs. Study has glass French doors, or use as another bdrm. Other highlights include 2 separate garages for total of 3 covered spaces, cedar garage doors, mud cabinet, laundry w storage & fashion tile, gutters, and gas stub at the Covered Patio. Community has walking trails & pool. Come tour today!
More Details
History
| Date | Event | Price | $/Sqft | Source |
|---|---|---|---|---|
| Price Changed | $727,300 -0.4% | $194 | Visions Realty & Investments | |
| Price Changed | $730,200 -7.32% | $195 | Visions Realty & Investments | |
| Price Changed | $787,870 +0.48% | $211 | Visions Realty & Investments | |
| Price Changed | $784,100 +2.62% | $210 | Visions Realty & Investments | |
| Price Changed | $764,100 +0.16% | $204 | Visions Realty & Investments | |
| Price Changed | $762,870 -4.39% | $204 | Visions Realty & Investments | |
| Price Changed | $797,870 -12.6% | $213 | Visions Realty & Investments | |
| Listed For Sale | $912,870 | $244 | Visions Realty & Investments |
Nearby Schools
Elementary School P M Akin Elementary | 0.3 miles away | PK - 04 | |
Junior High School Grady Burnett Junior High School | 1.1 miles away | 07 - 08 | |
Special Education School Special Programs Center | 1.2 miles away | 11 - 12 |
