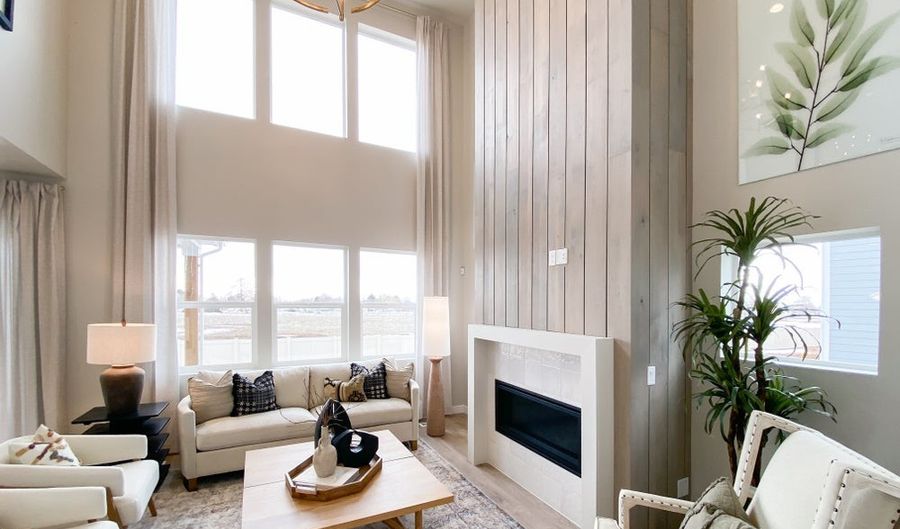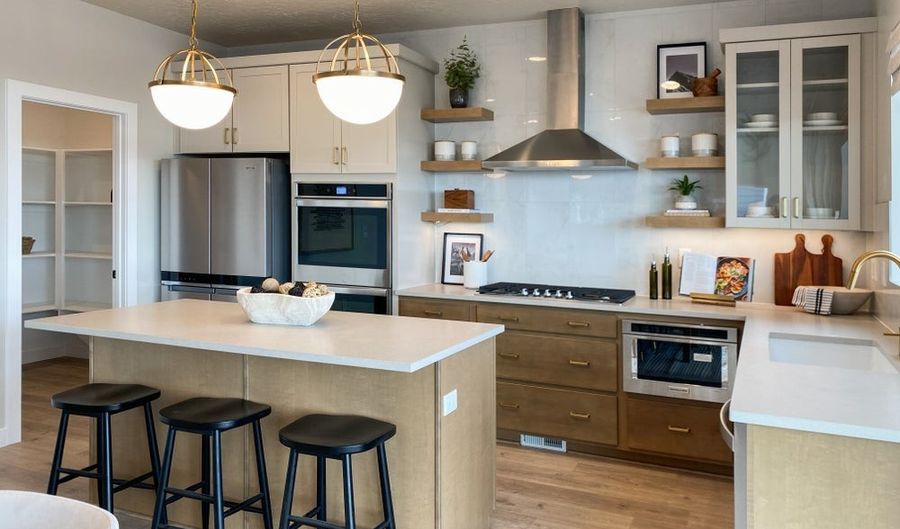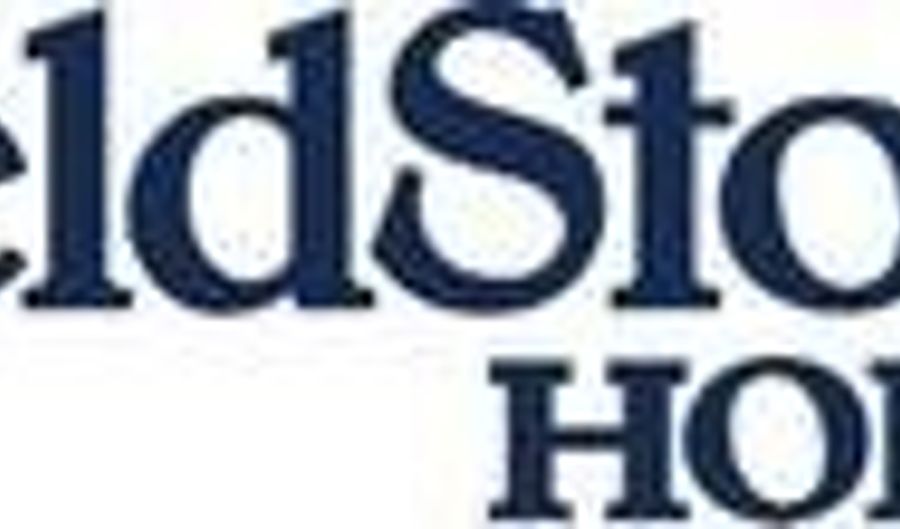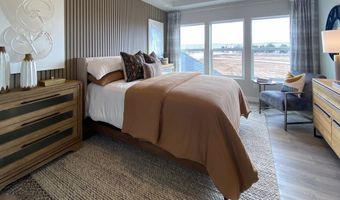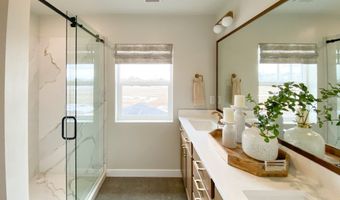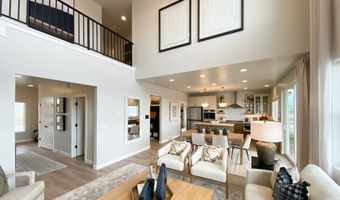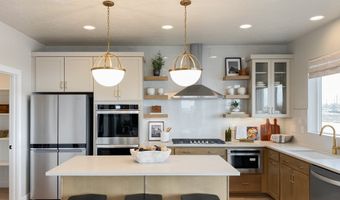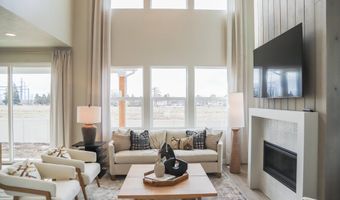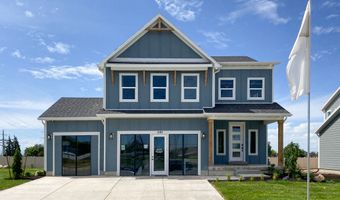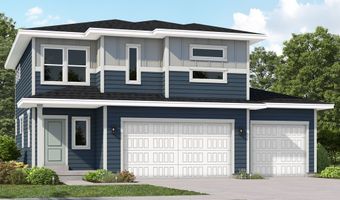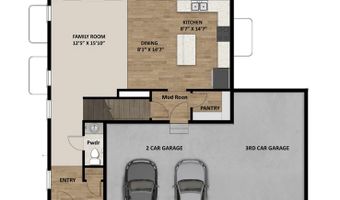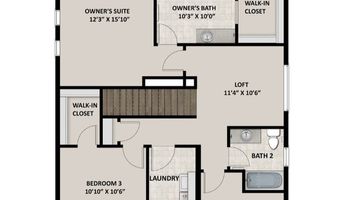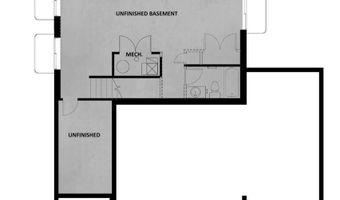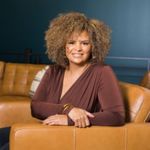1101 W 1100 S Plan: Bordeaux TransitionalClearfield, UT 84015
Snapshot
Description
The Bordeaux showcases a contemporary design with 3 bedrooms, 2.5 bathrooms, 1,852 finished square feet, and 2,527 total square feet. Walk inside to find a spacious closet in the entry, powder room off the hallway, and an expansive family room, dining room, and kitchen. Spend time with family lounging in the light and bright family room. Or, cook meals in the kitchen that has plenty of counter space, a large island, and a nearby pantry that keeps food within reach. Also included is a mudroom off the garage and stairs leading down to the basement. On the second floor, you'll discover a loft space and an owner's suite containing a gorgeous bathroom with a large shower, walk-in closet, and vanity. On the other side of the stairs, you'll find a convenient laundry room, bathroom, closet, and two bedrooms that also have walk-in closets for plenty of storage space. An optional finished basement lets you add additional living space. This beautiful area includes a recreational room, bathroom, and storage. Design your recreational room for your own wants and needs-whether you decide to use it as a movie lounge, children's playroom, craft room, or workout area-the options are endless!
More Details
History
| Date | Event | Price | $/Sqft | Source |
|---|---|---|---|---|
| Price Changed | $534,900 +0.94% | $212 | Fieldstone Homes | |
| Price Changed | $529,900 +0.95% | $210 | Fieldstone Homes | |
| Price Changed | $524,900 +1.94% | $208 | Fieldstone Homes | |
| Price Changed | $514,900 +0.98% | $204 | Fieldstone Homes | |
| Price Changed | $509,900 +2% | $202 | Fieldstone Homes | |
| Price Changed | $499,900 +1.01% | $198 | Fieldstone Homes | |
| Price Changed | $494,900 +1.02% | $196 | Fieldstone Homes | |
| Price Changed | $489,900 -3.92% | $194 | Fieldstone Homes | |
| Listed For Sale | $509,900 | $202 | Fieldstone Homes |
Nearby Schools
Elementary School Holt School | 1.6 miles away | PK - 06 | |
Elementary School Antelope School | 1.6 miles away | PK - 06 | |
Elementary School Wasatch School | 2 miles away | PK - 06 |
