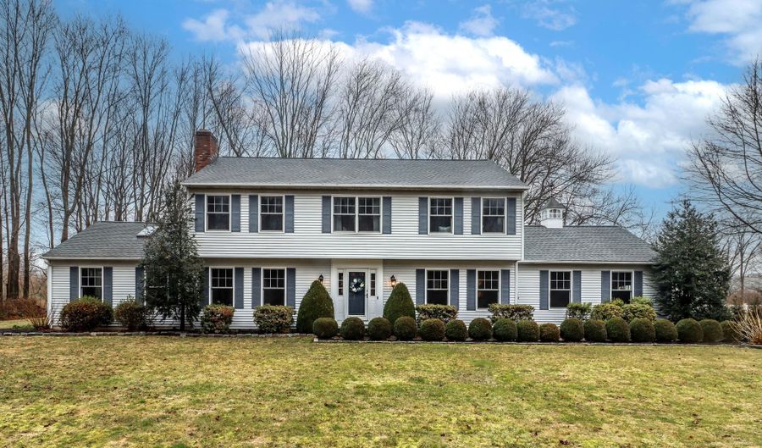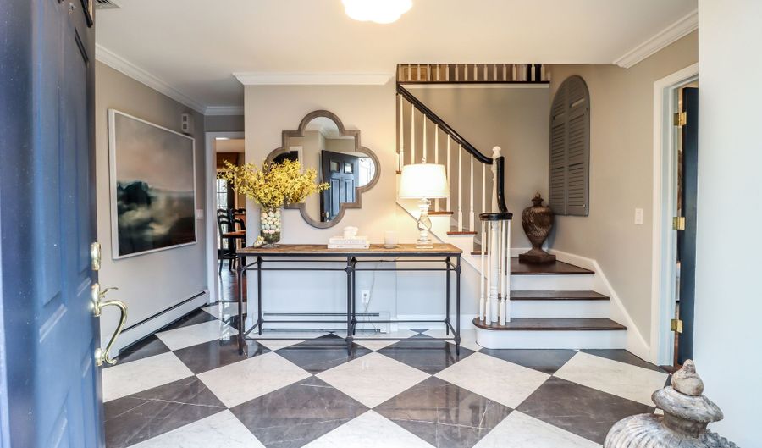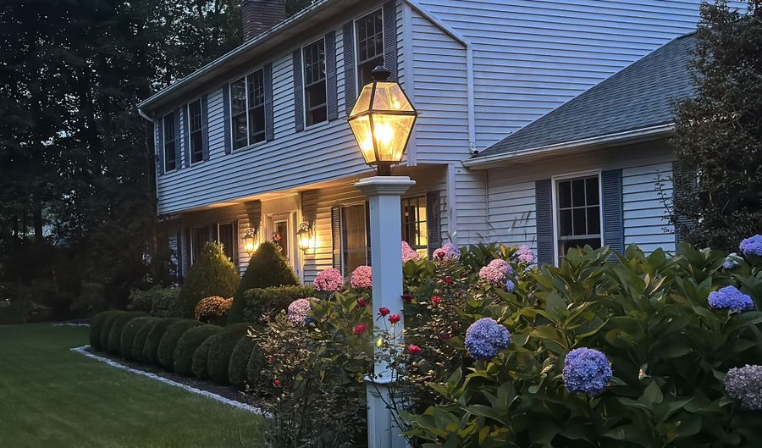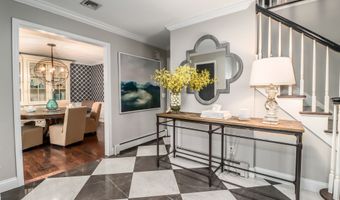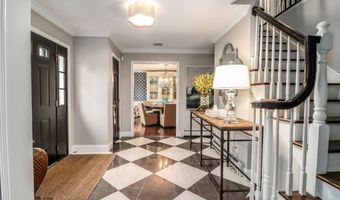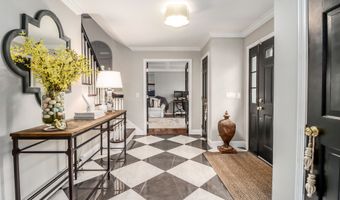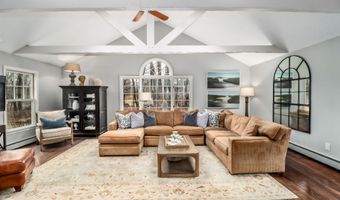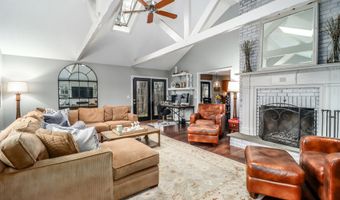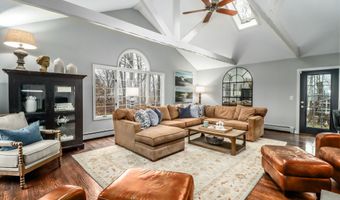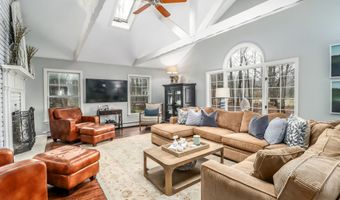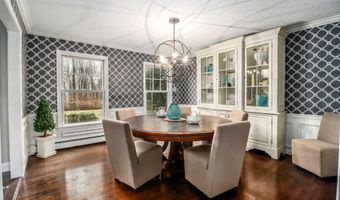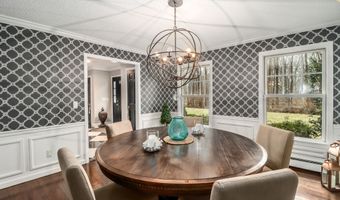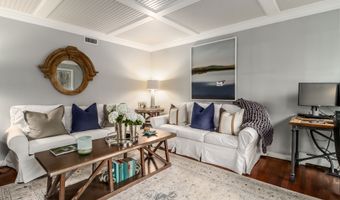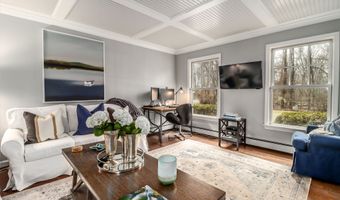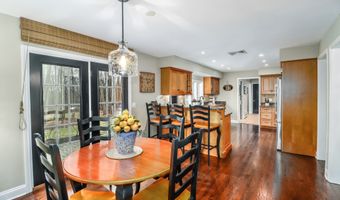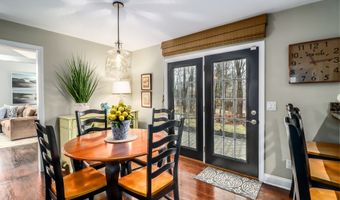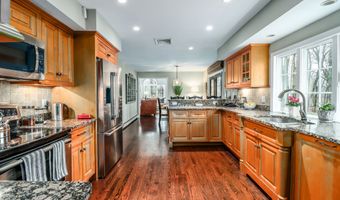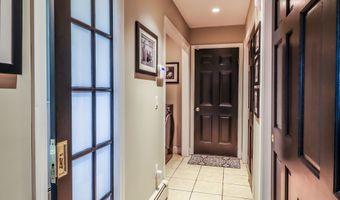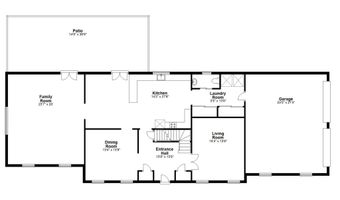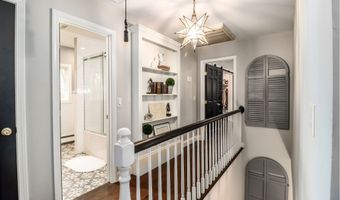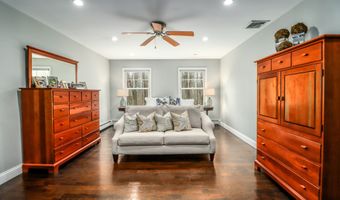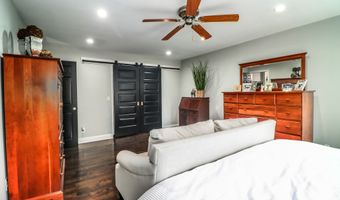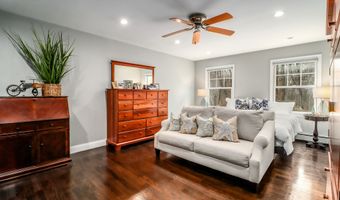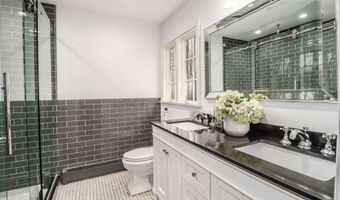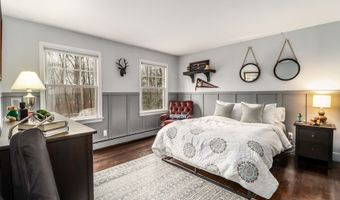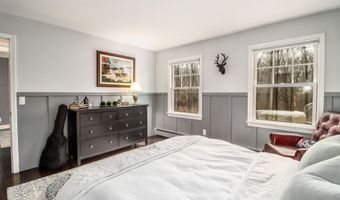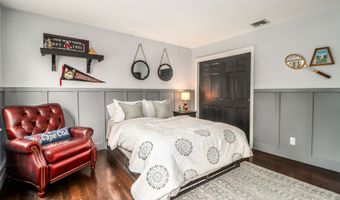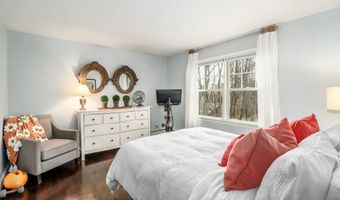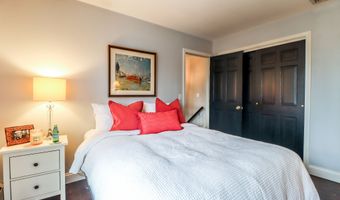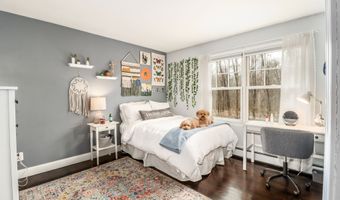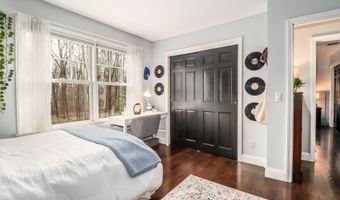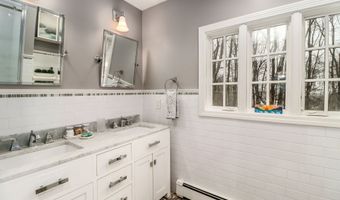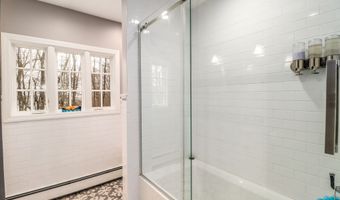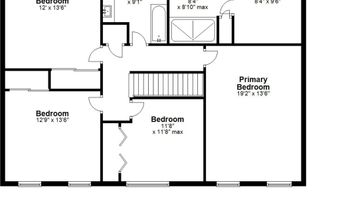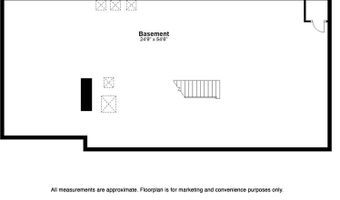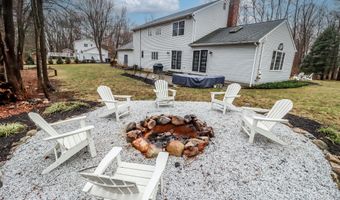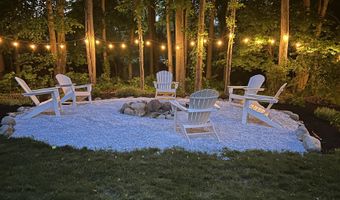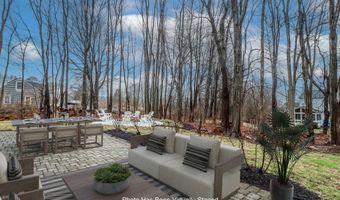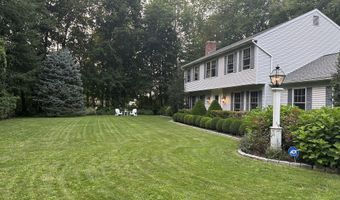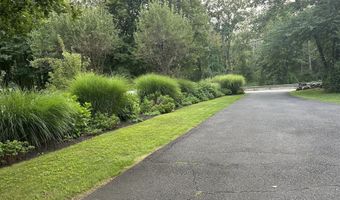11 Stony Hill Rd Brookfield, CT 06804
Snapshot
Description
This impeccable Colonial estate is the embodiment of sophistication! Polished marble floors, gold fixtures, and sleek black doors set the stage for a home that's been meticulously crafted. The main level offers a versatile floor plan with relaxing spaces and an abundance of natural light. Soaring ceilings, exposed beams, a handsome brick fireplace, and arched windows decorate the great room. The living room and dining room offer more formal spaces complete with bold patterns, coffered ceiling, and french doors. The kitchen is a culinary haven with upgraded GE & Miele appliances, a breakfast bar, spacious kitchenette, and doors to the belgium block patio. Included on the main level is a powder room, laundry area, pantry, and access to a two car garage. The upper floor is where you'll find the primary suite, a spacious sanctuary with recess lighting, barn doors, and walk-in closet. The primary full bathroom has double sinks, glass subway tiled shower, and designer grade fixtures. The upper level is complimented by three additional bedrooms and one full bath. There are storage options on every level including the full unfinished basement with exterior access. An expansive level yard provides the perfect canvas for your dream pool or garden. This residence exudes stunning beauty from every interior corner to its classic exterior charm.
More Details
History
| Date | Event | Price | $/Sqft | Source |
|---|---|---|---|---|
| Listed For Sale | $750,000 | $268 | William Pitt Sotheby's Int'l |
Nearby Schools
Middle School Whisconier Middle School | 1.1 miles away | 05 - 08 | |
Elementary School Huckleberry Hill Elementary School | 2.3 miles away | 02 - 04 | |
Elementary School Center Elementary School | 2.8 miles away | PK - 01 |
