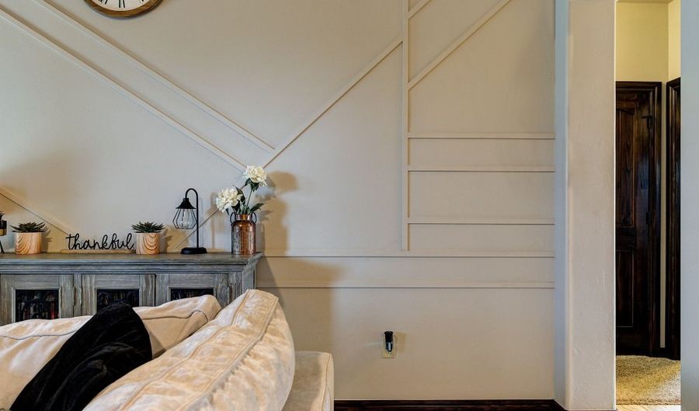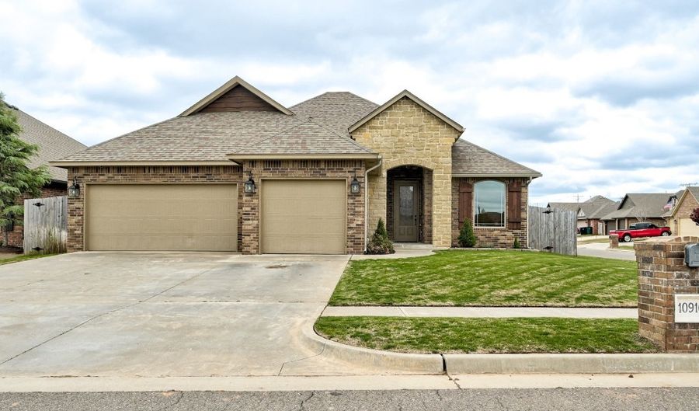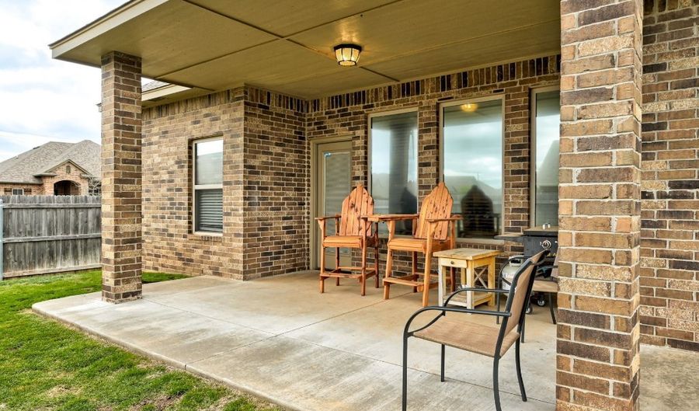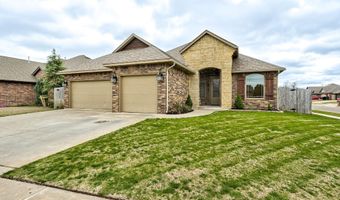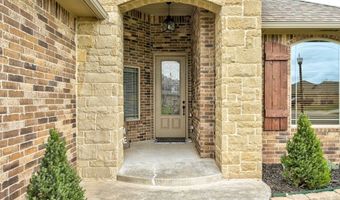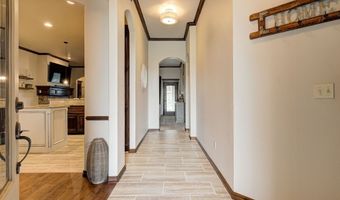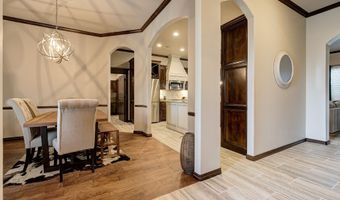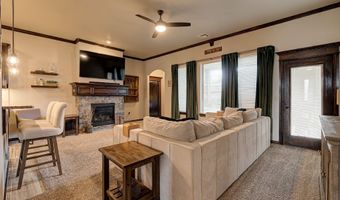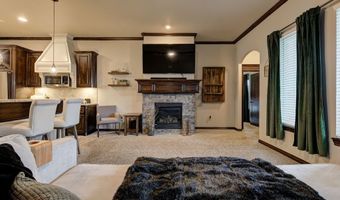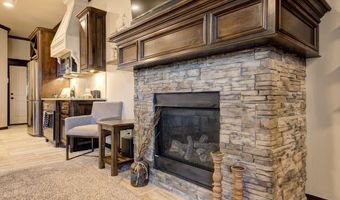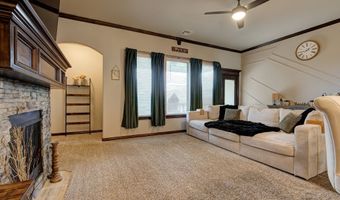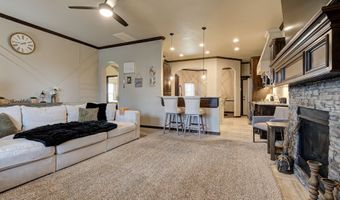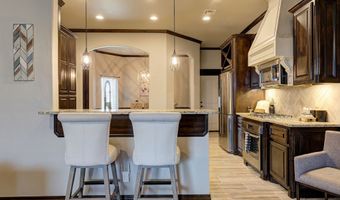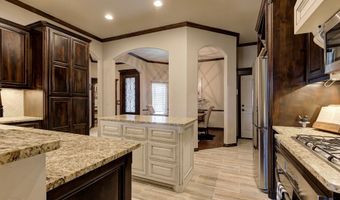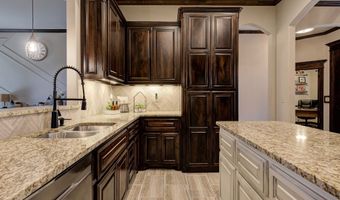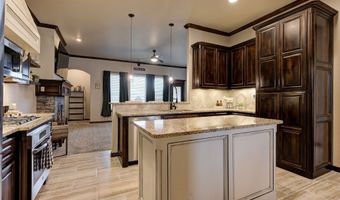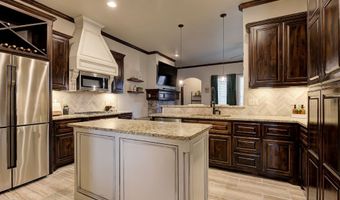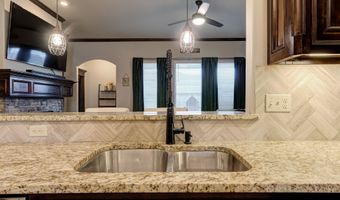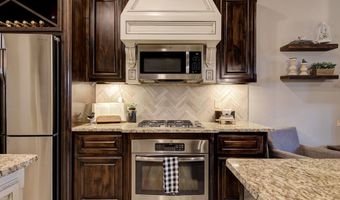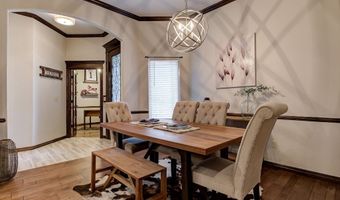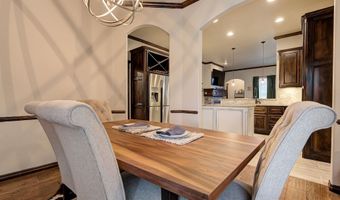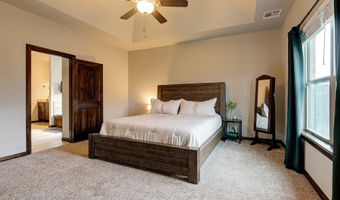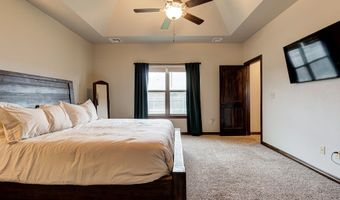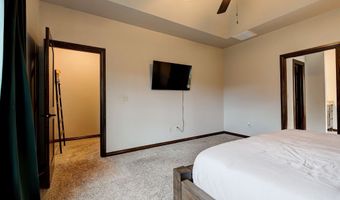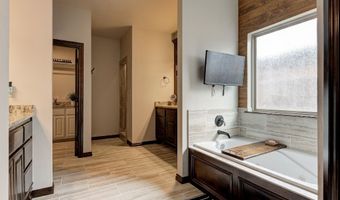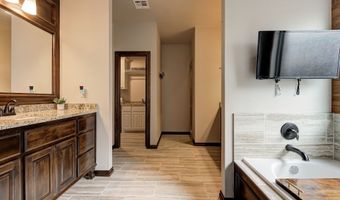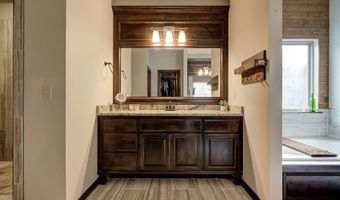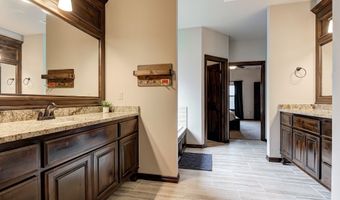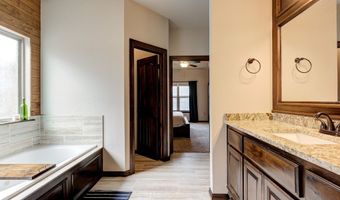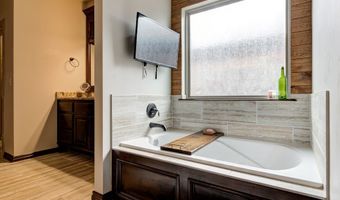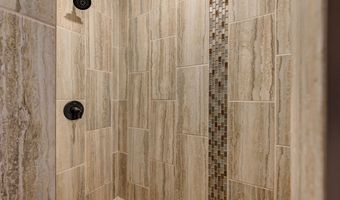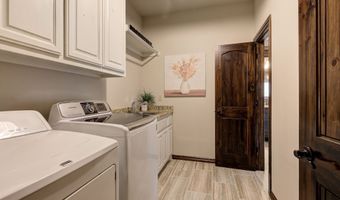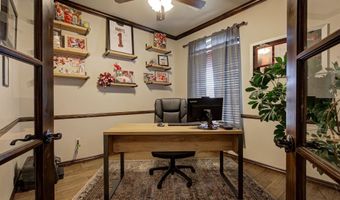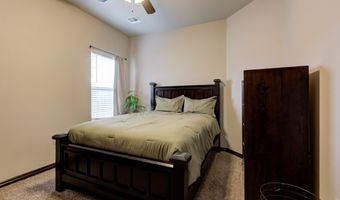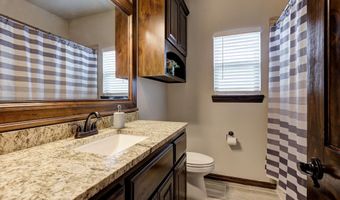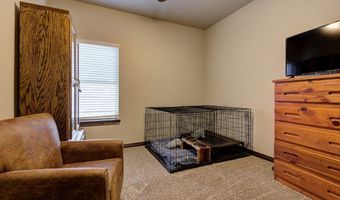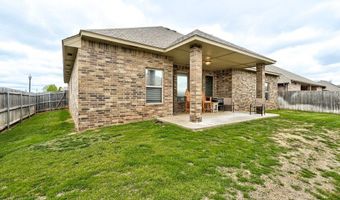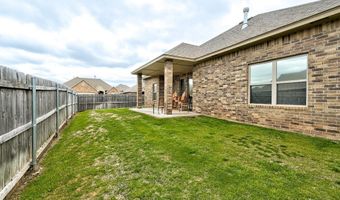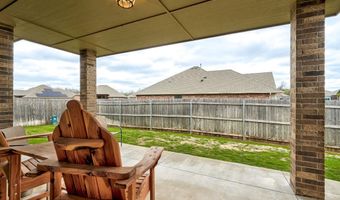10916 SW 35th Ter Yukon, OK 73099
Snapshot
Description
An exquisitely crafted home, nestled on a corner lot in the charming Brookstone Lake West Addition in Yukon! This property features a unique open concept layout that masterfully distinguishes and seamlessly connects each space. At the heart of the home, the living area features a stunning rock fireplace that sets a cozy environment. The gorgeous kitchen is equipped with beautifully crafted cabinets, granite countertops, an island, and a breakfast bar ideal for morning gatherings. You'll want to reserve dinners for the amazingly unique dining area though! The extremely spacious primary bedroom is a true retreat, complete with an amazing ensuite bathroom with a jetted tub, a walk-in shower, 2 separate vanities on opposite sides, creating plenty of space for a stress-free morning routine. Not to mention the exquisite Australian wrap-around walk-in closet. Additionally, you will love the added convenience of having direct access to the utility room from the primary bathroom. For those who work from home, a separate office with wood floors offers the perfect space for productivity and creativity. Outside, you'll enjoy relaxing under the shade of the covered porch and maintaining curb appeal will be a breeze with the sprinkler system! The practicality extends with a 3-car garage providing plenty of space for vehicles and storage. Experience the blend of luxury, comfort, and functionality in this beautifully designed home in Yukon. Your dream home awaits!
More Details
History
| Date | Event | Price | $/Sqft | Source |
|---|---|---|---|---|
| Listed For Sale | $326,800 | Chamberlain Realty LLC |
